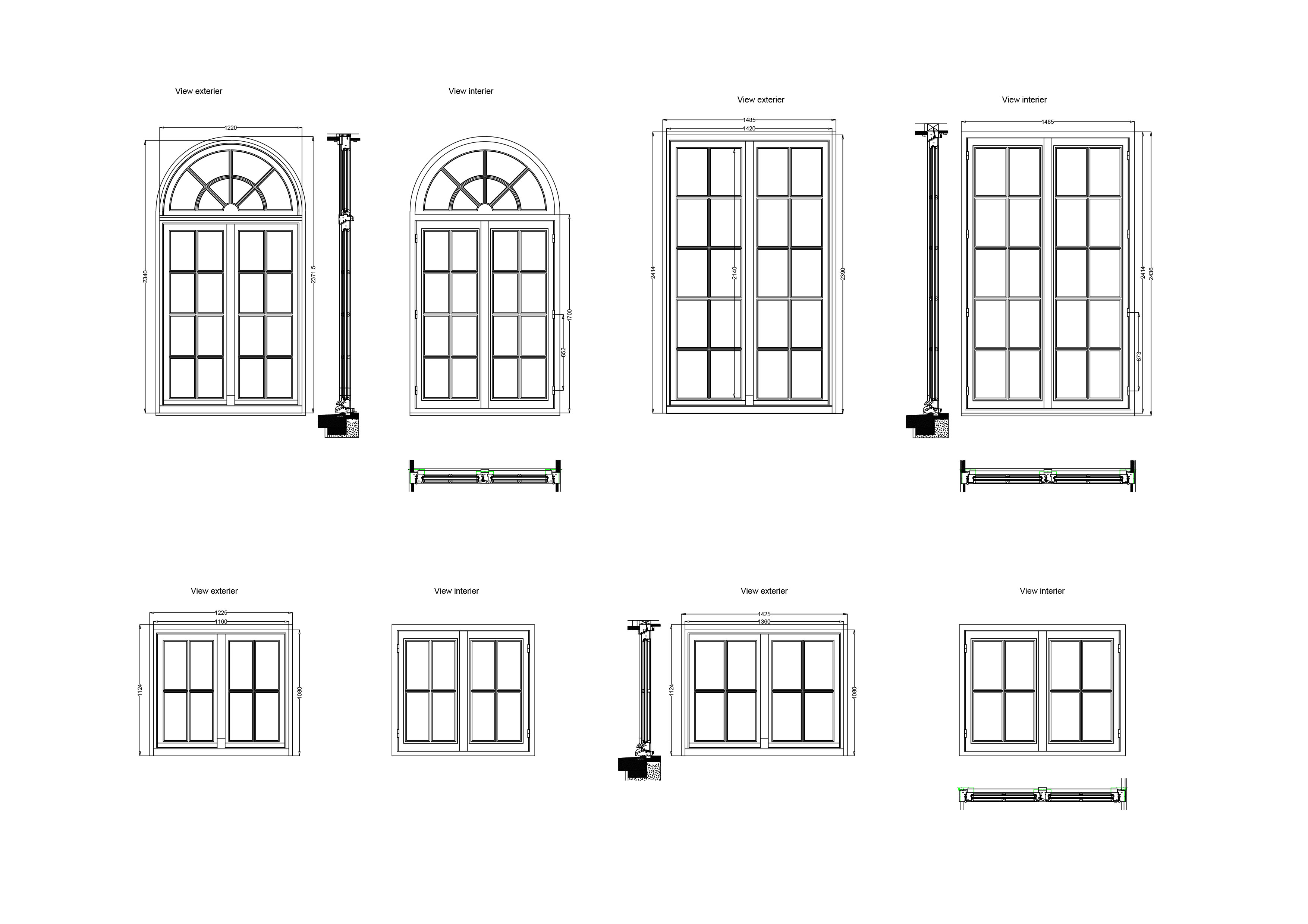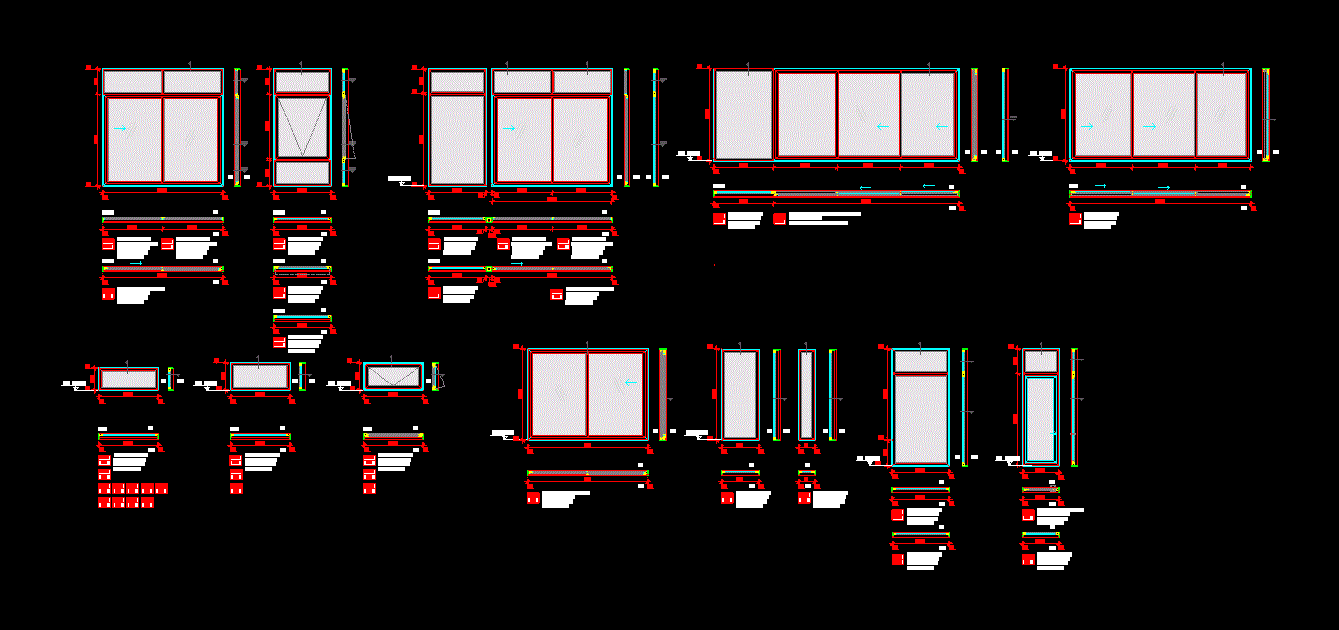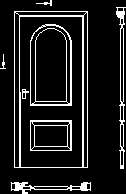Details Doors DWG Detail for AutoCAD
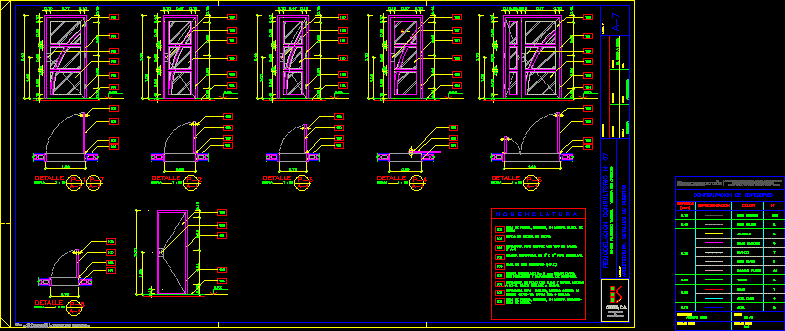
Doors used for remodeling medical clinic
Drawing labels, details, and other text information extracted from the CAD file (Translated from Catalan):
by:, digitized, flat, s or l u c u n e s n t e g r a l e s c a d. s.r., level, with, dr. victor belliera, indicated, ref., series, scale, d.i. frame a. garcia, drawing, calculus, arq. erwin drought, project, owner, valencia policlinico center. valence or carabobo, representation, thickness configuration, thickness, color, digitized in, format, red, blue, blue cyan, magenta red, pink pale, white, light gray, yellow, green, gray pale, dark gray, drawing scale , plotting scale, architecture, architecture. details of doors, npt, detail, cedar rod, door leaf, swing, in wood, keyhole lock with key and button, model, lock to see see type in sheet, with footstools and neoprene packing., frame in cedar wood, door leaf, bunch, in solid wood, nomenclature, cedar
Raw text data extracted from CAD file:
| Language | Other |
| Drawing Type | Detail |
| Category | Doors & Windows |
| Additional Screenshots |
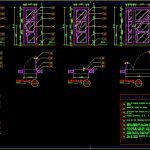 |
| File Type | dwg |
| Materials | Wood, Other |
| Measurement Units | Imperial |
| Footprint Area | |
| Building Features | |
| Tags | autocad, CLINIC, DETAIL, details, door, doors, DWG, medical, remodeling |

