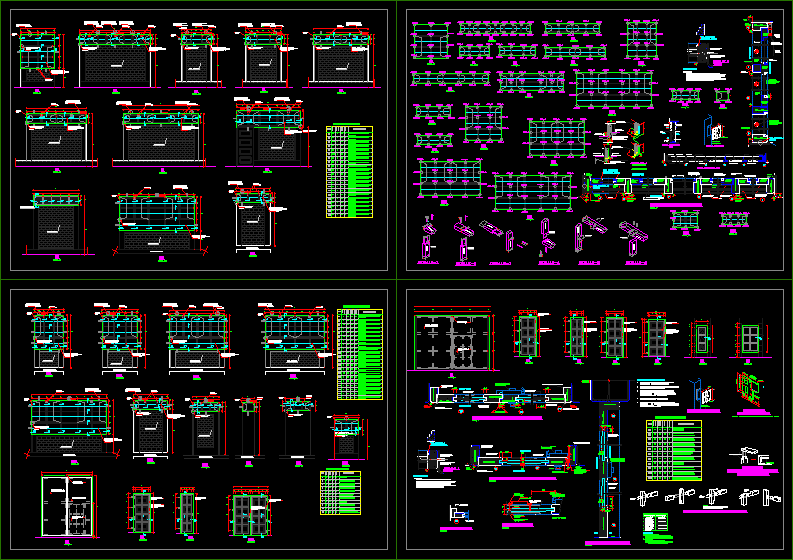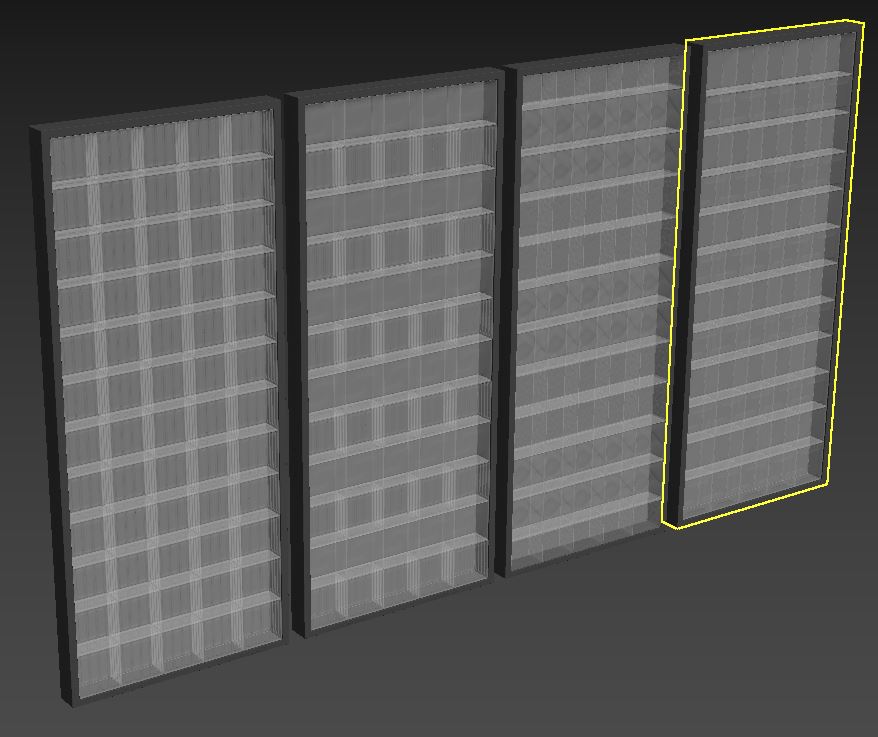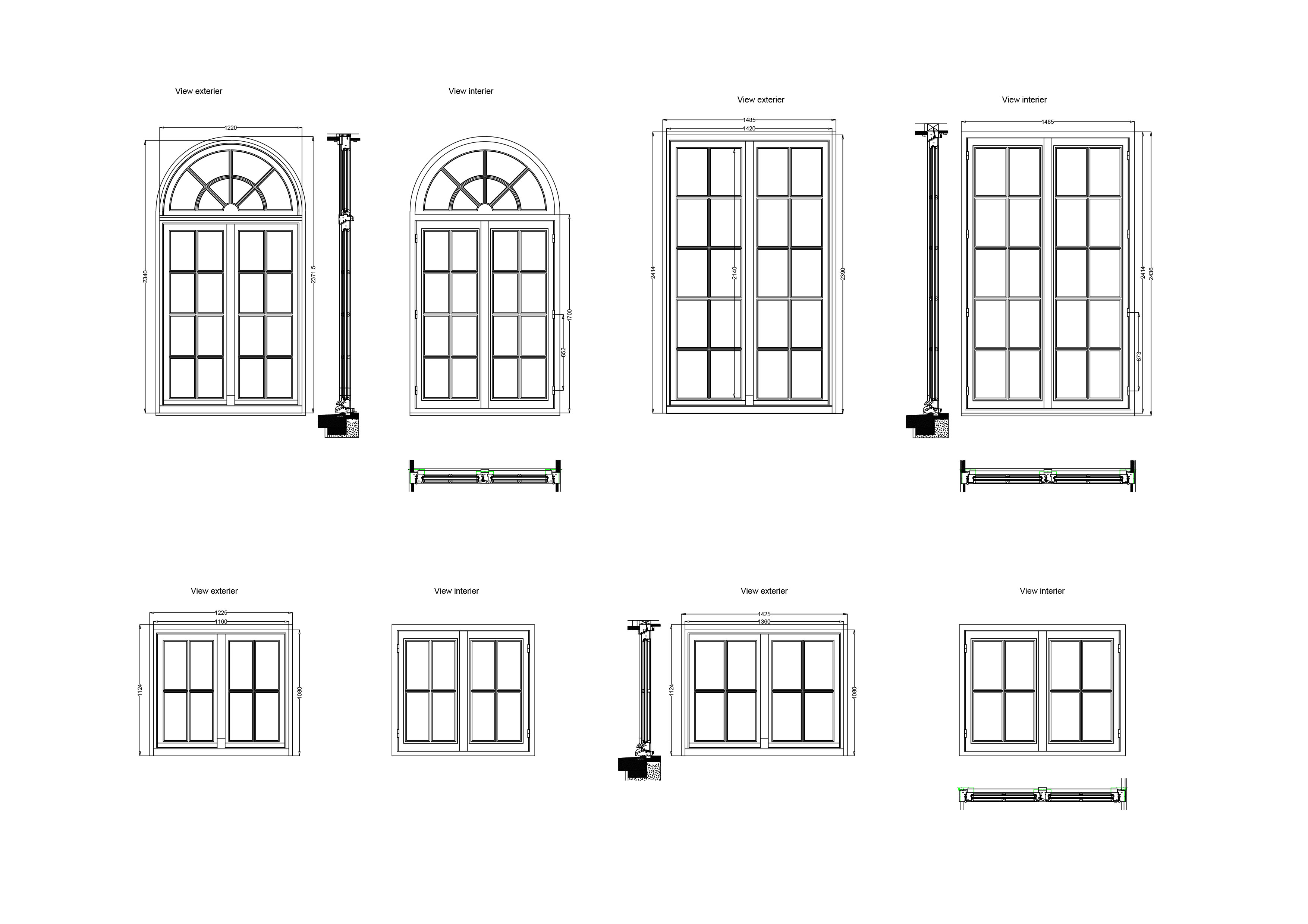Details Of Doors DWG Full Project for AutoCAD

This file shows the structural conformation of the different gates used in a project.
Drawing labels, details, and other text information extracted from the CAD file (Translated from Spanish):
concrete shelf, made on site, reference frame of equivalences, finished measure, commercial measure, for cuts, waste and sanding., tolerances :, note :, painted with anticorrosive, wood, proy.ensamble, wood, interior, typical jonquil , piece, typical, bruña, wooden fence, wooden frame, exterior, semi-double glass, jonquil, and black enamel, steel hinge, heavy aluminized, wooden panel, npt, recess in, the fence, int. , ext., previously greased, heavy type lock, facade, flush, handle, wooden block, nut, perforation, bolt, lock, black enamel, with anticorrosive and, horizontal, glass, semi-double, beam, bolt , toad, chain, republic of Peru, ministry of education, direction of rotation, previous oiled, handle, hinge ac, for anchoring sheet metal, recessed frame, sheet metal lock, aluminized steel hinge, equal to long.de hinge, recess in door frame, hinge detail, hinges should not be r, loose, must enter pressure, iron sheet metal welded to the outside, sheet welded to plate, plate made by the manufacturer of forte sawings, cradles, retalon, all assemblies are reinforced, with wedges from the outside, elevation, specifications .-, frame, spike, fence, cut, nail, door frames, or ceramic. the spigot, will be pre-tarred, on the first floor, path npt, classroom npt, door frame, embedding the frame, wood on concrete floor, second floor, embedment, self-tapping screw, wood dowel, acrilar esmanlte , iron sheet metal, welded to the outside, tarred wall finishing latex paint, axial running, iron plate, lifting garrucha – fixing bar, security pin, tube to introduce bar, fixing hole, plate of faith., bolt type sapito , caravista wall, type, doorframe, observations, —–, height, width, lintel, iron gate, quantity, window box, alfeizer, cross section, lamina de fe, welding point, fence of faith l, cocada type faith mesh, faith fence
Raw text data extracted from CAD file:
| Language | Spanish |
| Drawing Type | Full Project |
| Category | Doors & Windows |
| Additional Screenshots |
 |
| File Type | dwg |
| Materials | Concrete, Glass, Steel, Wood, Other |
| Measurement Units | Metric |
| Footprint Area | |
| Building Features | |
| Tags | autocad, details, door, doors, DWG, file, full, gates, openings, Project, shows, structural |








