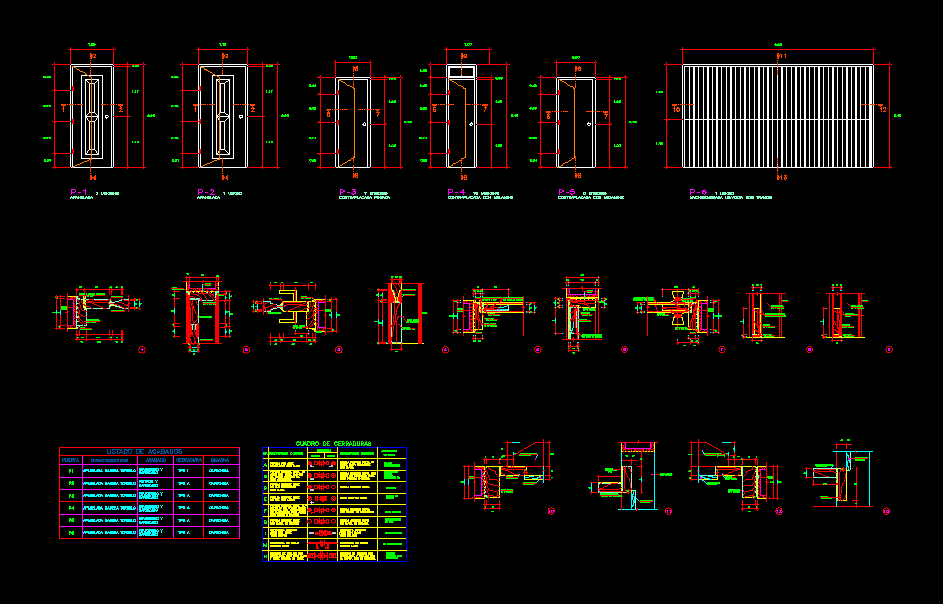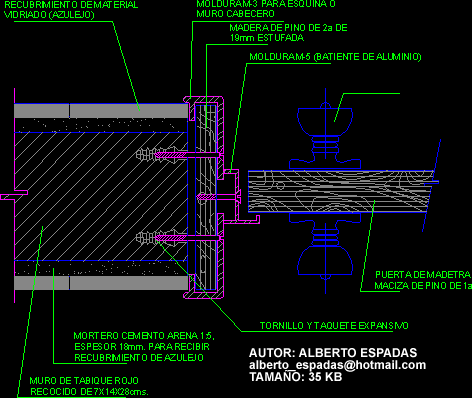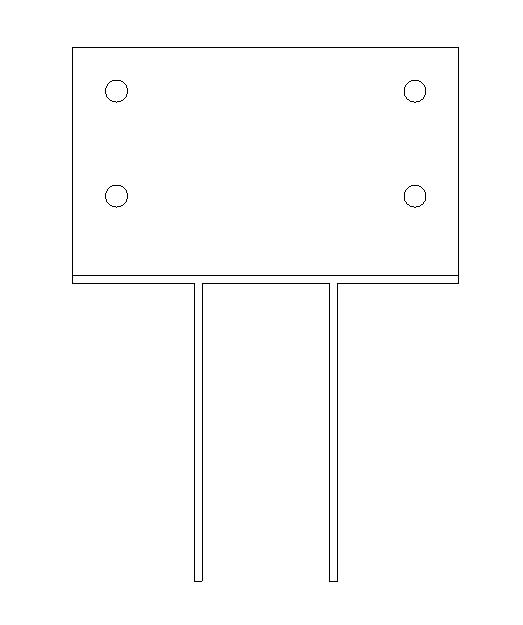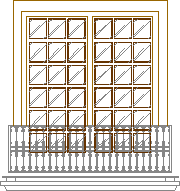Details Doors DWG Plan for AutoCAD

Plano detailed doors detached
Drawing labels, details, and other text information extracted from the CAD file (Translated from Spanish):
flat :, location :, project :, professional :, scale :, owner: —, date :, laminate :, tapacanthus, wooden frame, strand, rodon, frame, with melamine resin, coated chipboard, breaks, painted , see detail c, paneled sheet, see detail, tongue and groove, horizontal reinforcement, glazed, painted plywood, plywood with melamine, tongue and groove lift, two sections, finish, door, features, lock, list of finishes, hinge, wood pane screw, aged and varnished, type i, quantity, windows, box vain, sill, height, width, height, doors and bulkhead, nasturtium, painted and varnished, type a, income, maintenance workshop, elec. group, offices, offices, deposits, private bathrooms, cleaning, bathrooms, public bathrooms, pass, warehouse, laboratory cl., external bars, demonstrations, room, sh disabled, scheme, exterior, been activated., the interior button has, open with key when , knob always free, se, only with key , fixed knob opens, tip., description exterior, interior, with key., fix outside knob., security button for, knob always free, with, can fix only, interior description, locks, typical, environments, knob always free, fixed only, knob always free., fin always free., fixed with key., with llavin or similar., emergency to open, knob always free, ex-, cepto if button is pressed, interior, with drilling , with security button, knob always free, without key, or safe., handle lock, always free, pin to insert with, and has key lock., zip opens with key, closes it inside., zipper and sure, open with key, exterior lock, three strokes, interior lock, pedro luyo garcia, felix avila, detached house, plants
Raw text data extracted from CAD file:
| Language | Spanish |
| Drawing Type | Plan |
| Category | Doors & Windows |
| Additional Screenshots |
 |
| File Type | dwg |
| Materials | Wood, Other |
| Measurement Units | Metric |
| Footprint Area | |
| Building Features | |
| Tags | autocad, detached, detailed, details, door, doors, DWG, plan, plano |








