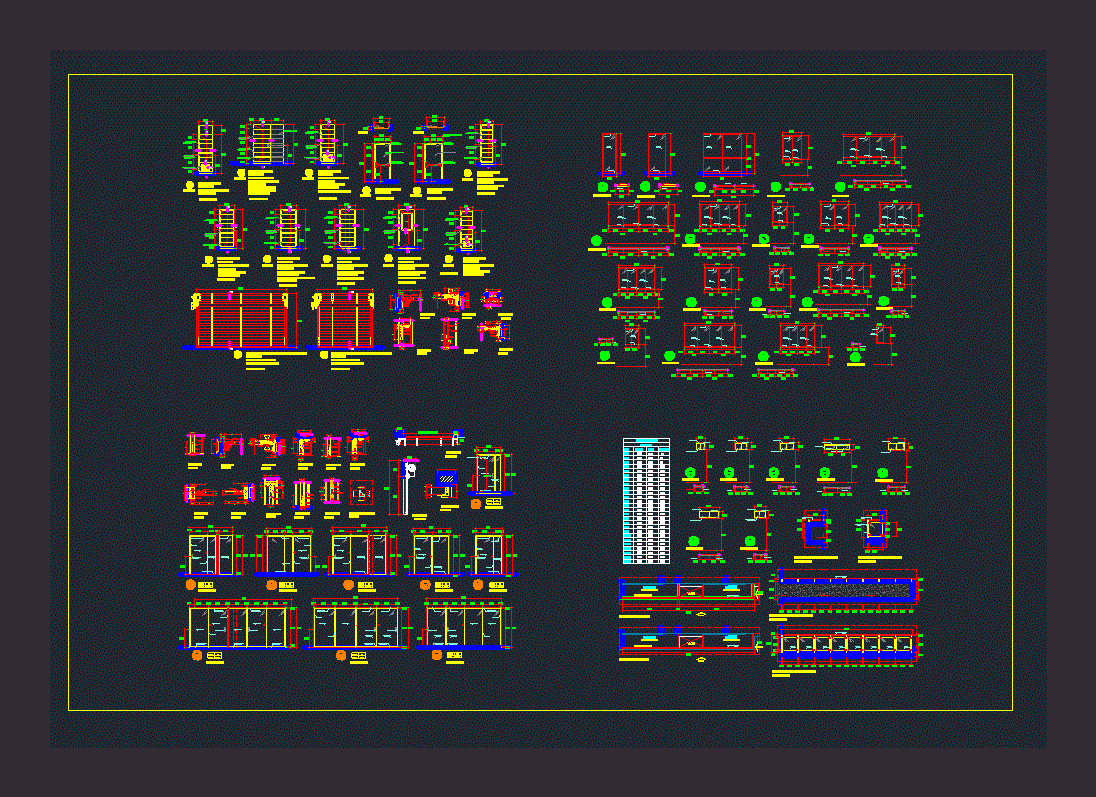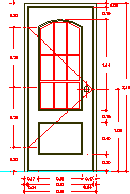Details Doors; Windows And Bars DWG Detail for AutoCAD

Construction details door; windows and gates multifamily housing; with indications of materials and specific measures.
Drawing labels, details, and other text information extracted from the CAD file (Translated from Spanish):
frame, tapacanto, wooden frame, rodon, breaks, strand, mohena, see detail a, pivot, blind, paneled sheet, see detail b, jonquillo, glass, inner door, – mdf counterplate, – cylinder type lock, main door, – plywood, – ducco painted, white color, veneered in cedar, hermetic door, – ventilation grille, – details in glass, – pivoting system, wooden frame, vf, electric rolling door system, – wood finish, – carpentry iron, galvanized steel plate, antipanic bar, aluminum finish, door closer, a – rodon, – -, double head rail, mobile jamb, enaganche, ashlar double rail, horiz. top mobile, stainless steel handle, stainless steel handle, aluminum profile, type, width, height, sill, window box, windows, silicone union, barrel screw, stainless steel tubular railing, balcony, vacuum , gray ceramic, wide portal, detail guide
Raw text data extracted from CAD file:
| Language | Spanish |
| Drawing Type | Detail |
| Category | Doors & Windows |
| Additional Screenshots |
 |
| File Type | dwg |
| Materials | Aluminum, Glass, Steel, Wood, Other |
| Measurement Units | Metric |
| Footprint Area | |
| Building Features | |
| Tags | autocad, bars, construction, Construction detail, DETAIL, details, door, doors, DWG, gates, Housing, indications, materials, multifamily, openings, railings, specific, windows |








