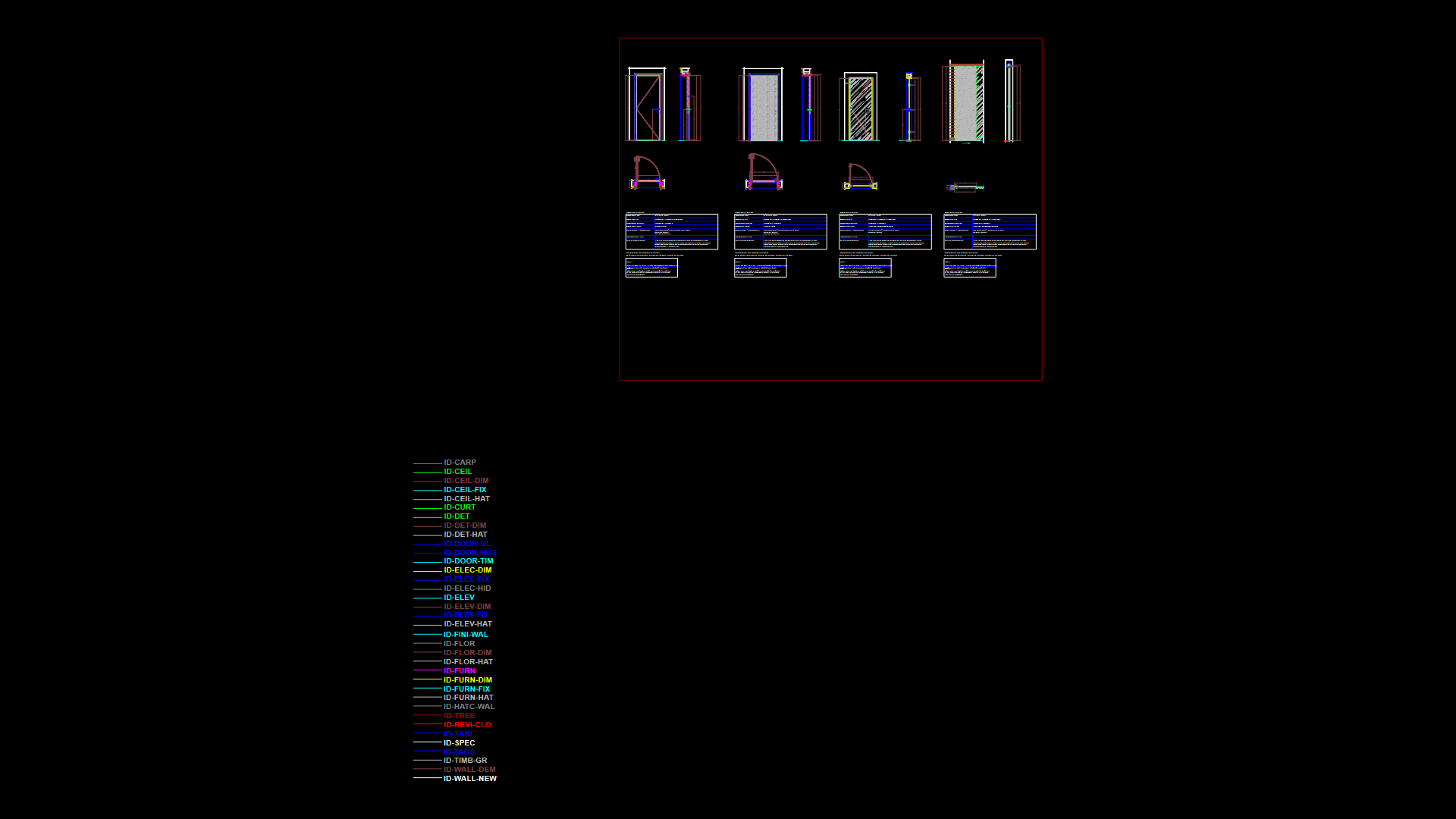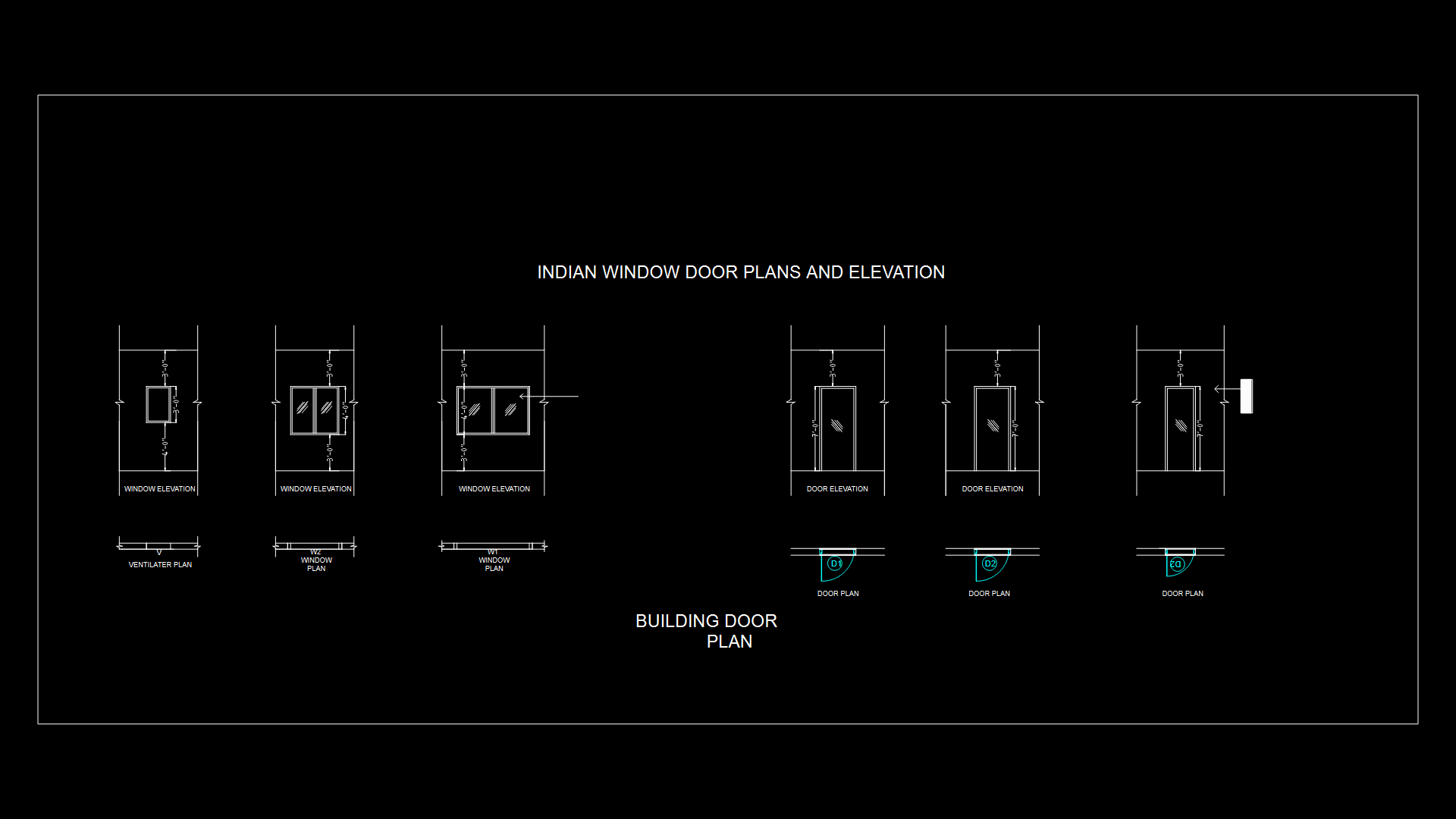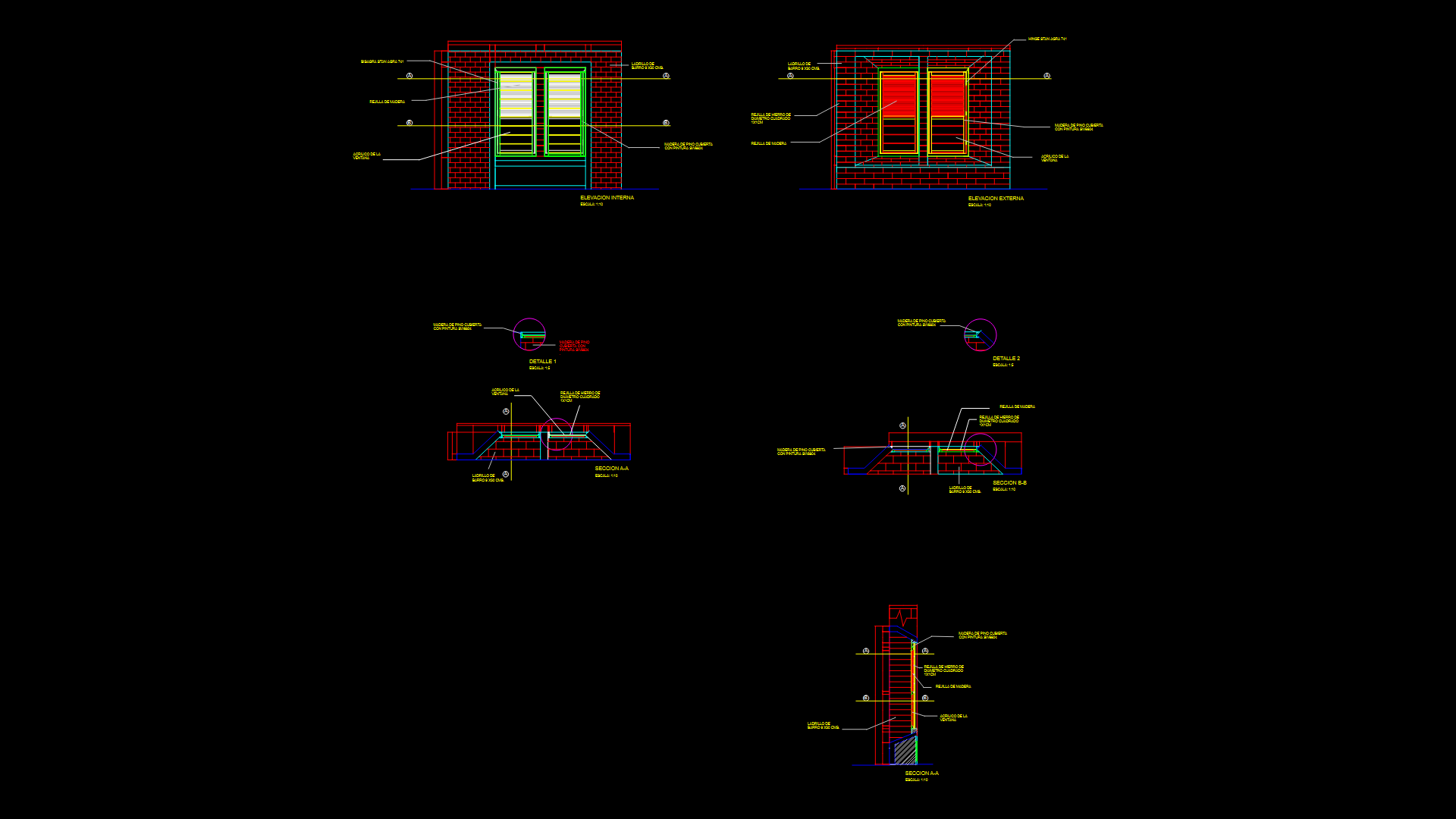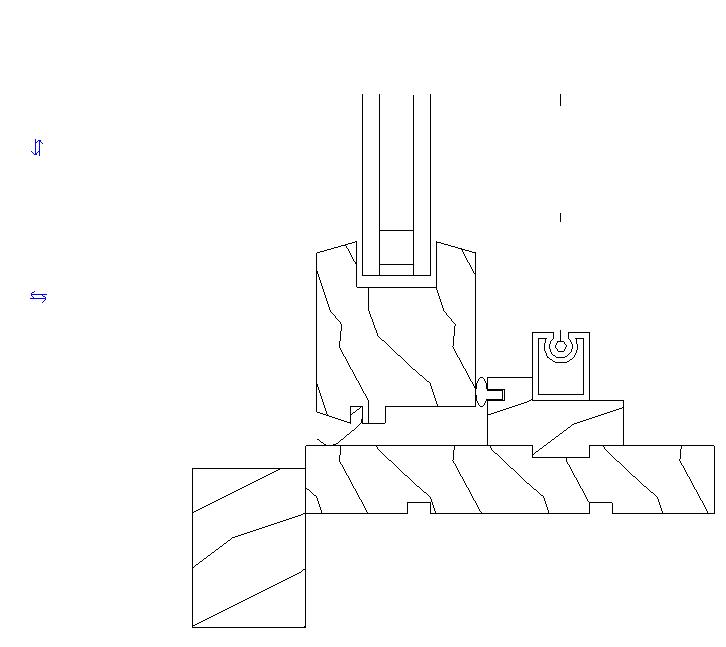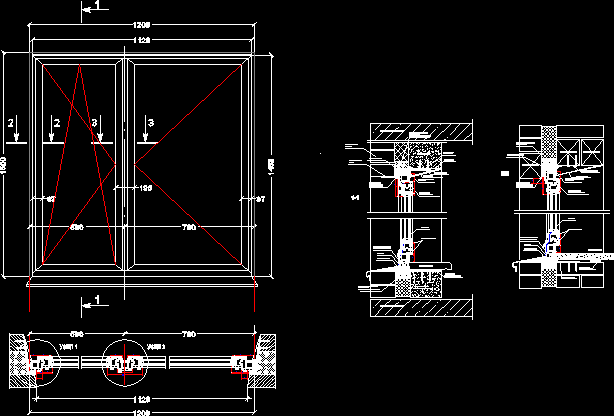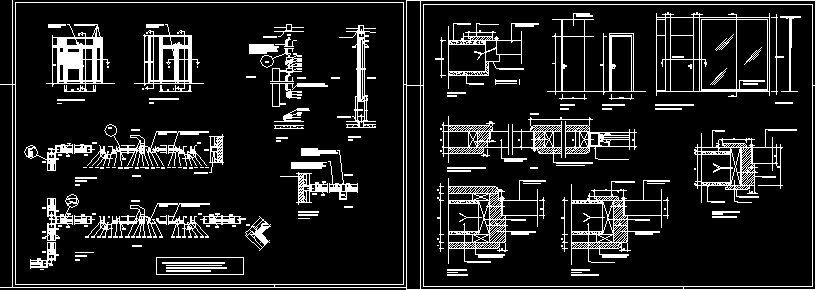Details Of Doors And Windows In Checkpoint DWG Detail for AutoCAD
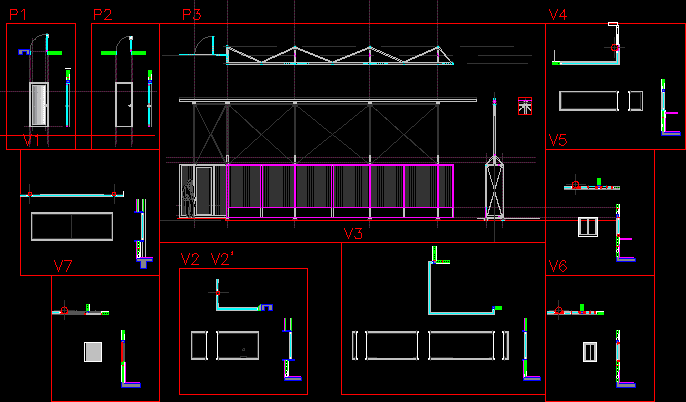
Details of doors, gates and windows for a gated access control
Drawing labels, details, and other text information extracted from the CAD file (Translated from Spanish):
cut facade, flat, item, cant, description, no. sheets, system, bxh, frame, visor, romanilla, lock, metallic hinged, swing, metallic, lock type handle with key both sides. Inlaid pin, handle type lock with key to the outside and internal side piston. inlaid pin, electric lock, cant., numbers, characteristics of vidirio, type, thickness, color, fixed, tempered, transparent, natural aluminum, sliding, smooth, white, detail, aa, pins, indicates elements that are in this plane , frame of doors, window frame, indicates direction of movement of the window cloth, indicates direction of movement of the gate, vx, indicates window cloth in view, indicates type of window, elevation, lower wheel of gate, transparent glass viewer , metal frame and structure, metal door smooth entangled, masonry wall, circular metal column, metal sheet bent, welded to column, concrete plinth, concrete lintel, kitchen counter, finished floor, metal column, cloth fixed tempered glass transparent, wide concrete lintel, concrete table, concrete stop, projection of frame for adjoining cloth, enclosure with sheets of fiber cement, interior wipes c on a wavy ferro type enclosure with proposed fencing style, door for pedestrian access, wheel base welded to a door, rail for sliding gate installed at level of pavement, sidewalk in sight, vehicular pavement, level of vehicular pavement, fixed industrial reuda welded to gate structure, trolley in top rail, upper rail support beam sotenida from set roof, upper gate rail, upper gate structure, four-wheel trolley for industrial gates, top rail attached to beam, rail axis lower, upper rail axis, lower section of closed gate with metal sheet and white alucubond.
Raw text data extracted from CAD file:
| Language | Spanish |
| Drawing Type | Detail |
| Category | Doors & Windows |
| Additional Screenshots |
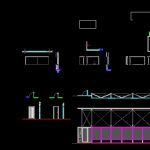 |
| File Type | dwg |
| Materials | Aluminum, Concrete, Glass, Masonry, Other |
| Measurement Units | Metric |
| Footprint Area | |
| Building Features | |
| Tags | access, autocad, checkpoint, control, DETAIL, details, door, doors, DWG, gated, gates, window, windows |
