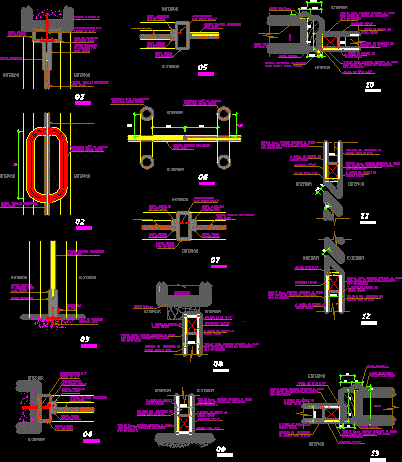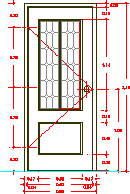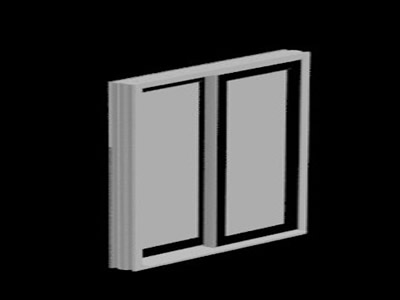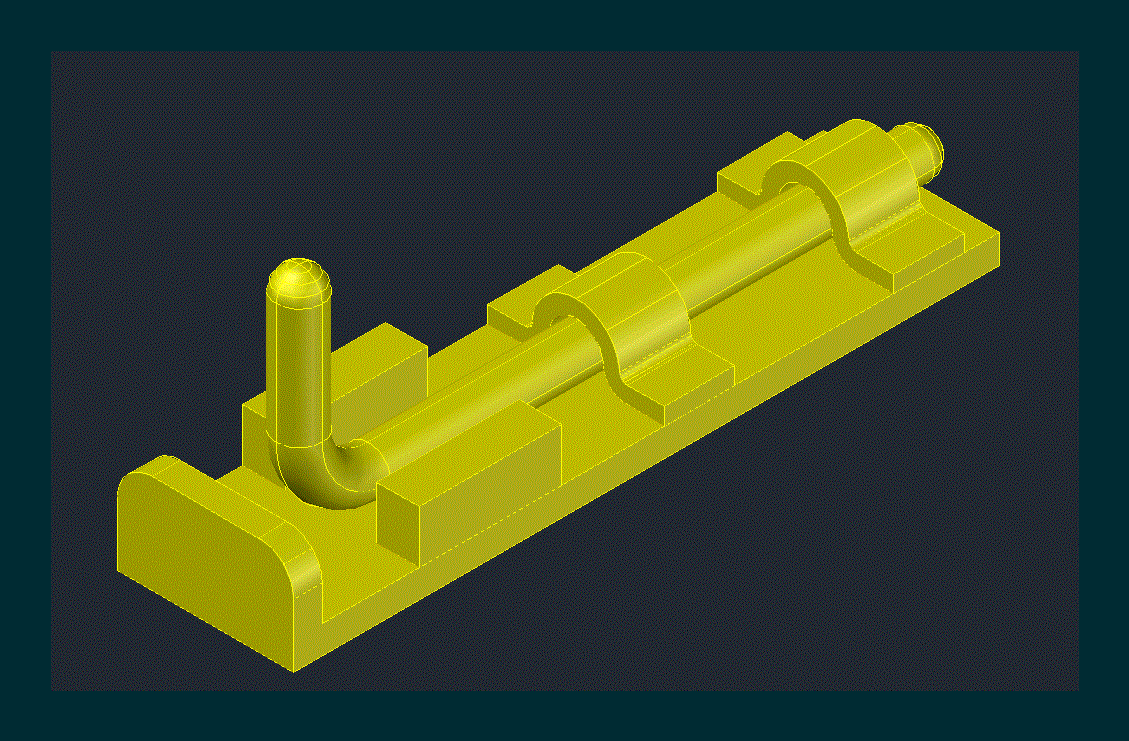Details Of Doors And Windows DWG Detail for AutoCAD

Details doors and windows – Glassed door – Templex glass – Reflective glass
Drawing labels, details, and other text information extracted from the CAD file (Translated from Spanish):
discharge area, guardian, makinaria room, forklift, plant ss. hh, cafetin, administ., reviewed by:, lamina:, model market of piura, department of piura, integral and, construction of, megaproject, marq-carh, project :, drawing cad, plane:, details, glass templex, esc : indicated, commercial area, location :, association of, merchants, retailers, base:, plane, nm, orientation:, fruit, sullana avenue, fish market, municipal land, jr antonio moreta, district of piura, province of piura , fruit market, prama, guardian, machine room, deposit, second, plant, fish, meat, groceries, third, two layers of pyroxylin sealer, wall, interior, exterior, lightened, anchoring of faith, union welded, in basement , finished zinc chromate base, black enamel paint, hinge shaft, ss.hh. public, cedar, wooden, frame and jamb, frame, cedar wood, proy., padding cross, cross, fill, matt oil paint, finished tarrajeado wall, aluminized cappuccino hinge, lintel, crosshead filling, brand tekno, tarred wall, neoprene wedge, floor lock, jonquil profile, profile frame, in main entrance, black aluminum, handle, low hinge with rotation base, high rotation hinge, details of, doors and, district of piura, province, windows
Raw text data extracted from CAD file:
| Language | Spanish |
| Drawing Type | Detail |
| Category | Doors & Windows |
| Additional Screenshots |
 |
| File Type | dwg |
| Materials | Aluminum, Glass, Plastic, Wood, Other |
| Measurement Units | Metric |
| Footprint Area | |
| Building Features | |
| Tags | autocad, Construction detail, DETAIL, details, door, doors, DWG, glass, windows |








