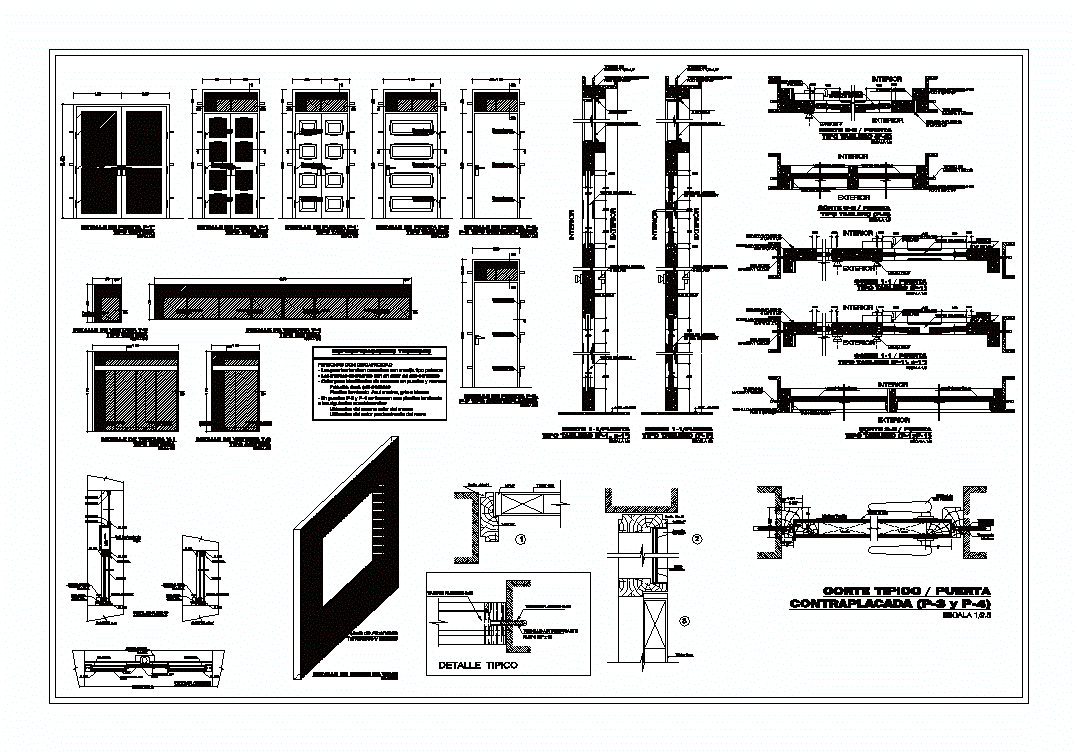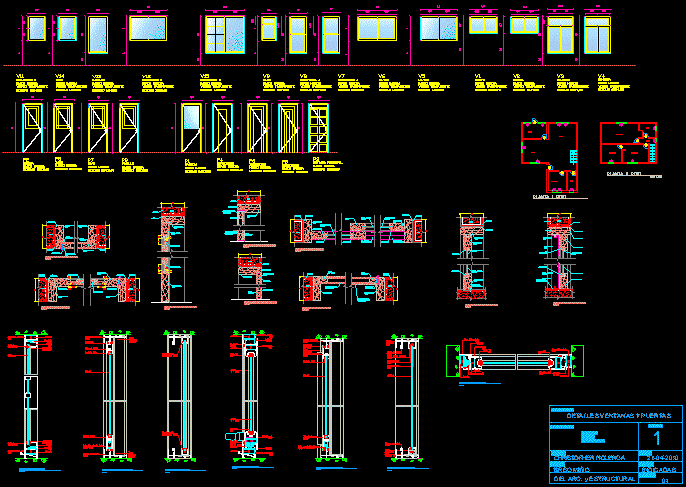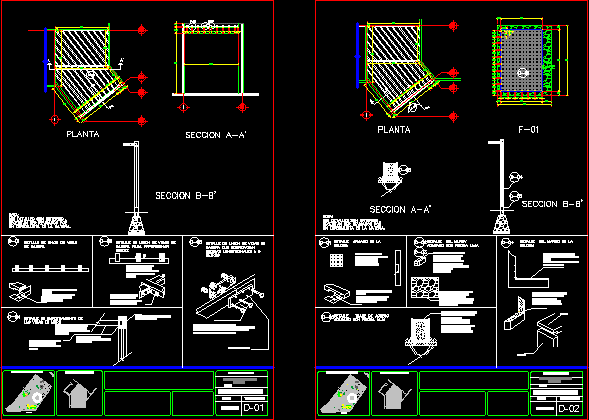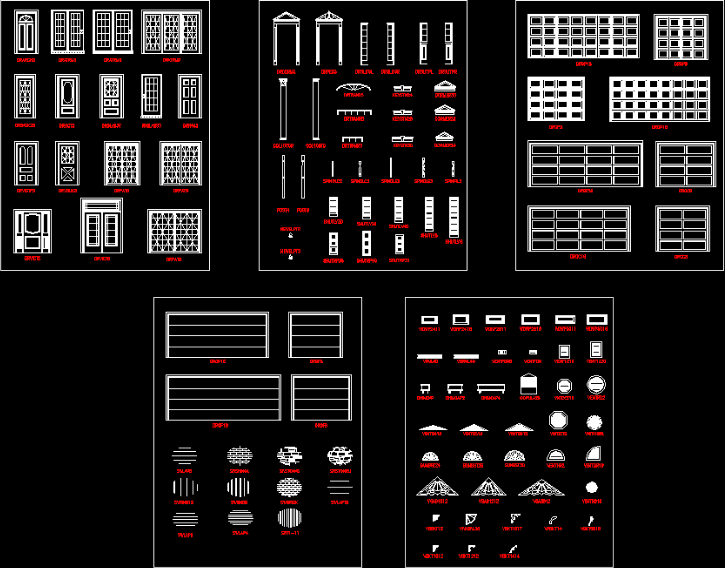Details Of Doors, Windows DWG Detail for AutoCAD

Details of doors, windows, sidewalks Health Since specifying every detail of the infrastructure
Drawing labels, details, and other text information extracted from the CAD file (Translated from Spanish):
variable, track, washed stone path, compacted natural terrain, cement and washed stone, polished cement, polished cement, bruña parallel to the edge of the path, garden, concrete: clamp, – requirements for the installation of toilets :, – toilets , – Wax neck for toilet or sanitary mastic., – Seat according to model., false floor, glass, silicone, black anodized aluminum profiles, black anodized aluminum profile, window latch type system, window latch type system, rail for window type system, rectangular profile in black anodized aluminum, latch for window type system, exterior, interior, wooden block, semi-double glass, semi-double, glass, jonquil, bruña, typical detail, self-tapping screw, fastening screw, screw wood, lever-type lock, vacuum, jonquil, masonry wall tarred and painted, welding, people with disabilities, – the doors will have a lock with lever-type handle, – ma doors are in high contrast color, – color for identification of accesses in doors and frames, paints: blue, gray or white, laminated plastic: navy blue, gray or white, to the following recitals:, use of the same color of the frame, use of the predominant color of the wall, overgrowth, natural terrain, column of cº
Raw text data extracted from CAD file:
| Language | Spanish |
| Drawing Type | Detail |
| Category | Doors & Windows |
| Additional Screenshots |
 |
| File Type | dwg |
| Materials | Aluminum, Concrete, Glass, Masonry, Plastic, Wood, Other |
| Measurement Units | Metric |
| Footprint Area | |
| Building Features | Garden / Park |
| Tags | autocad, DETAIL, details, door, doors, DWG, health, infrastructure, sidewalks, windows |








