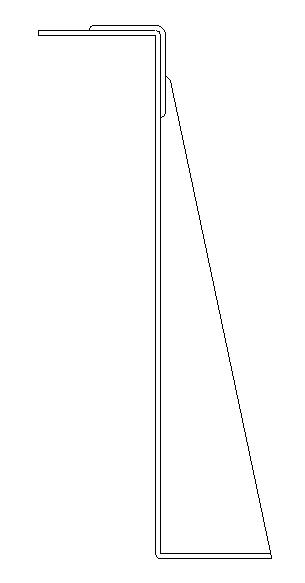Details Of Doors And Windows DWG Detail for AutoCAD

THE ALL SHOWS ARCHVO FULL DETAILS OF DIFFERENT TYPES OF DOORS, AS WELL AS EVERY DETAIL OF WINDOWS IN DIFFERENT SCALES.
Drawing labels, details, and other text information extracted from the CAD file (Translated from Spanish):
fscm no., scale, size, dwg no., sheet, rev, zone, description, revisions, approved, date, ext., int., jonquil, frame, hinge, fixed, and heavy frames, brick wall, reinforced concrete base, x – x cut, white glass blocks, glass blocks, white bubble model, mortar, horizontal reinforcement, mooring joist, reflecting glass, fixed glass, hinge vaiven, colored glass, carved, wooden frame, white color, glass block, glue, white porcelain, refuersos, separation between crystals, separation between glass and vain, elevation screens, colorless type, with fixation to the wall, a glass on the floor, separation between, a glass to the ceiling, and fixation of two crystals, fixation of glass to the wall, silicon, wall, finished floor, fixation of glass to the floor, minimum distance between, accessory of rotation for door, low hinge with base of rotation, high hinge of rotation, and fixation of a crystal, rotation base, double, glass-wall, c vertical mobile frame, vertical frame, jonquil, aluminum frame, lower horizontal frame, cortagotero, horizontal top frame, accessories, horizontal frame, upper sliding guide, bronze color, double glass, vitrovent, single glass, operator bar, aluminum rail, drainage, garrucha, vertical frame, pivot lock, int, ext, jigsaw, according to details, aluminum profile, terrazzo floor, cream color, chiclayo, home – residential, project :, student :, edwin franklin puican queques, fixed, npt, plant , elevation, variable
Raw text data extracted from CAD file:
| Language | Spanish |
| Drawing Type | Detail |
| Category | Doors & Windows |
| Additional Screenshots |
 |
| File Type | dwg |
| Materials | Aluminum, Concrete, Glass, Wood, Other |
| Measurement Units | Metric |
| Footprint Area | |
| Building Features | |
| Tags | autocad, DETAIL, details, door, doors, DWG, full, scales, shows, types, windows |








