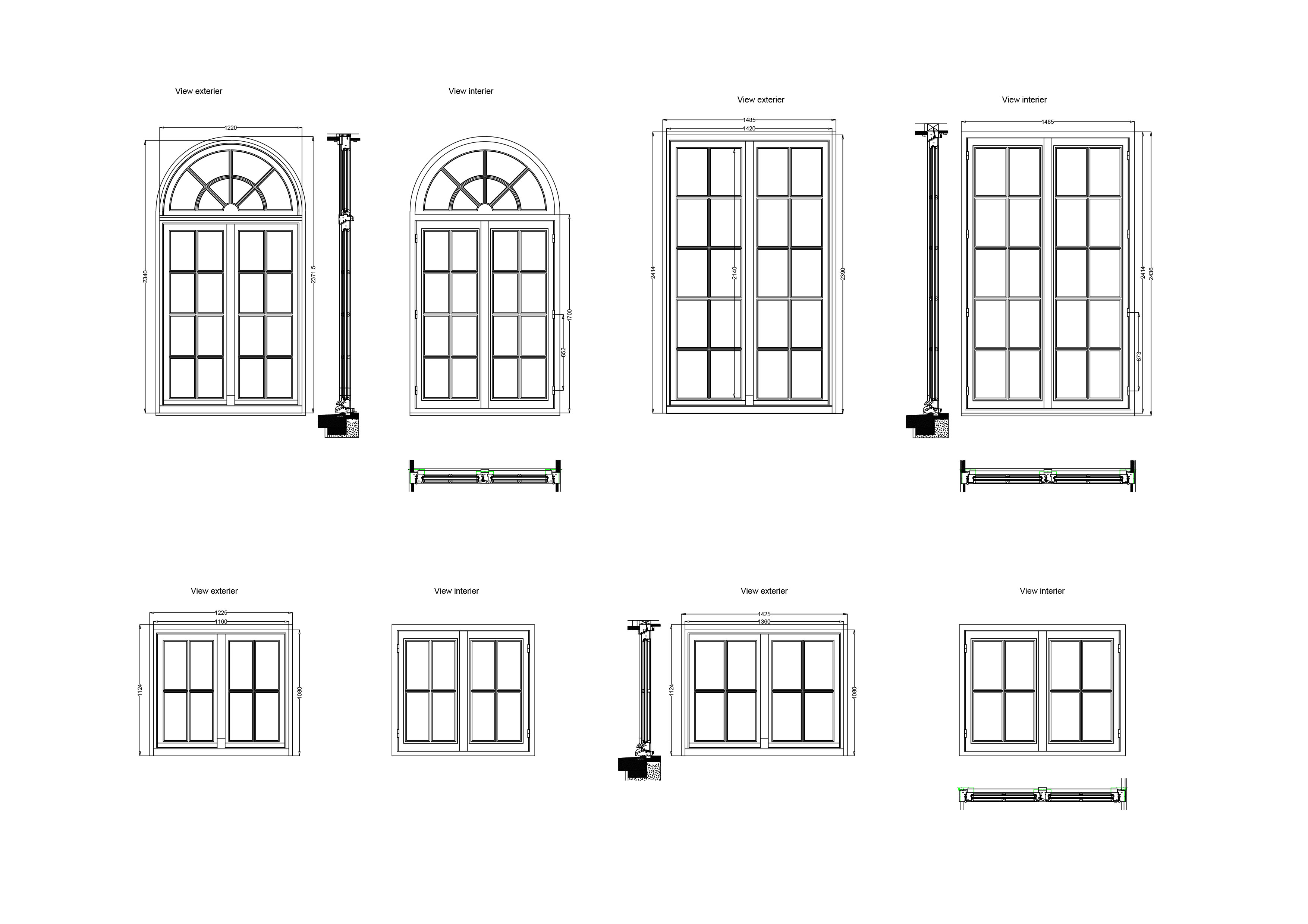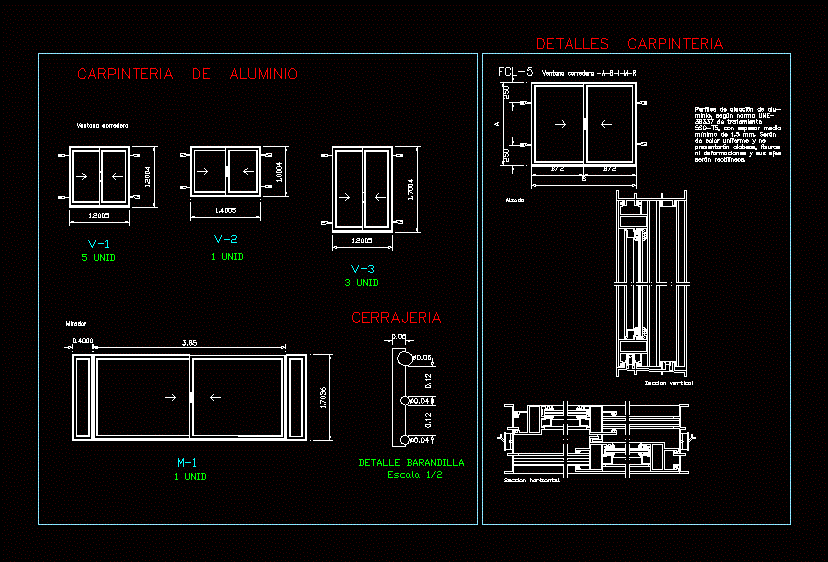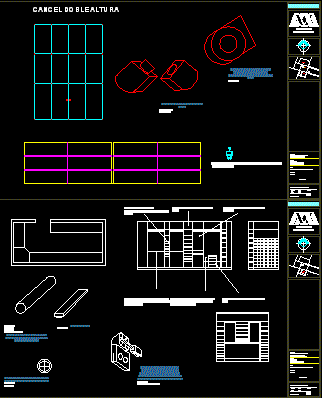Details Doors And Windows DWG Detail for AutoCAD

details in wood and aluminum doors and windows
Drawing labels, details, and other text information extracted from the CAD file (Translated from Spanish):
simple fixation of glass, parapet, interior, exterior, silicone, glass, neoprene, guide bearing, safety latch, base weatherstrip, taco, base weatherstrip, extension arm, variable, outside, inside, antipanic lock, wall, plush systral , exterior, interior, typical door, coordination offices, classroom door, bathrooms coordination, typical interior door, window type vitroblock, typical fixed window, window aisle, pin, axis of rotation in, arm, window system vitrovent, acces. fixing, transparent glass, acces. of fixation and rotation, acces. of rotation, acces. for lock, acces. plywood, acces. lock, profile, aluminum with plush, upper beam projection, sealed with transparent silicone, lock to the floor, lightning, accessories, upper fixation:, hinged glass pivot, against wall, glass union with, double fixation to the parapet, swing and wall, pivot with lock, lower fixation, positions between glass, pivoting between fixed glass, union of two windows, with double fixation, templex type, to the roof, cut aa, section aa, coordination, typical divisions of glass, npt , recessed rail, on behalf of the customer, sliding door, metal door, swing door
Raw text data extracted from CAD file:
| Language | Spanish |
| Drawing Type | Detail |
| Category | Doors & Windows |
| Additional Screenshots |
 |
| File Type | dwg |
| Materials | Aluminum, Glass, Wood, Other |
| Measurement Units | Metric |
| Footprint Area | |
| Building Features | |
| Tags | aluminum, autocad, Construction detail, DETAIL, details, doors, DWG, windows, Wood |








