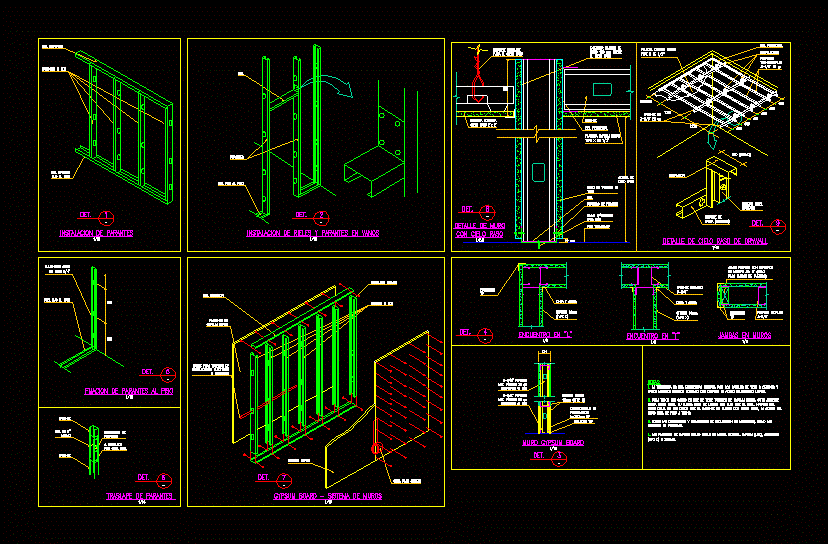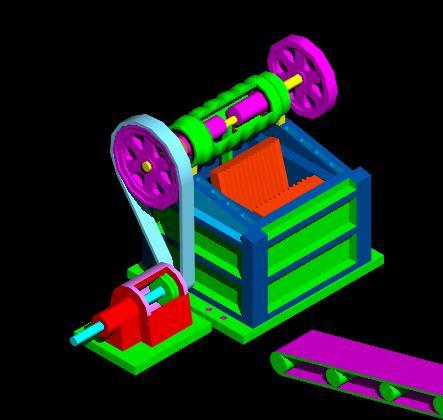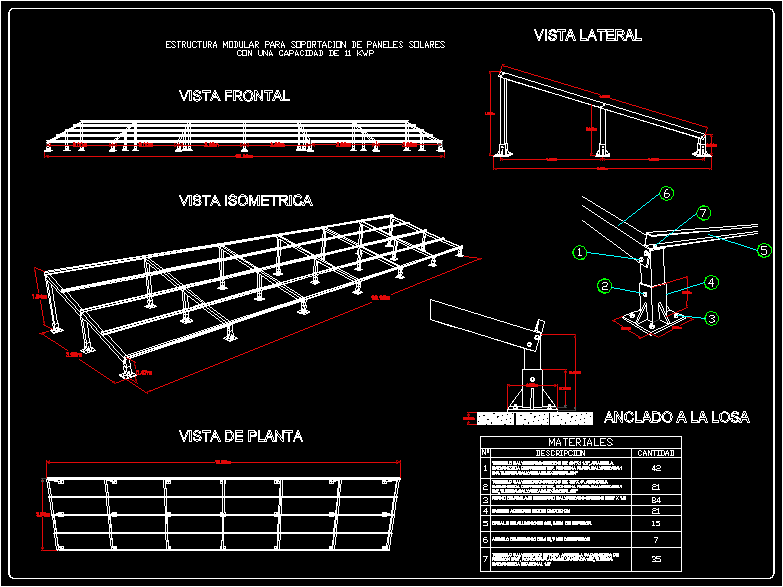Details Drywall DWG Detail for AutoCAD

INSTALLATION AND FIXING ELEMENTS SYSTEM CRYWALL
Drawing labels, details, and other text information extracted from the CAD file (Translated from Spanish):
plant, det., revisions, date, flat, description, references, clt., by, rev, reference, rev., do not., emissions, the oroya division, do not., clte., date, terr., do you copy, notes, this plane the, without, in the they are property, contained information, confidential, authorization, are prohibited., its use, client, review design, project manager, supervisor, approved by customer, date, designed by, cod. proy. do not., gmi s.a., consulting engineers, walk of the republic, flat number, scale, rev., date:, ceiling, parantes, fixed lower rail to floor, upper rail, parantes, rail, Fixed rail to floor, fulminating pin, Fixed rail to floor, passes for pipes of sanitary electrical installations, gypsum board, upper rail, gypsum board, partner, screws, joint tape, partner, couple meeting, screws per face, minimum track, tip sealer, porcelain tile tip, gypsum board, parante met. precor ga spacing, jamb with wood reinforcement for jambs of, metal partner, corner tip, gypsum, tape together, metal partner, gypsum, tape together, fixing screw, wall of drywall, extend mm wall division over the ceiling, suspended ceiling mount, acoustic ceiling tile, finished floor, installation of parantes, installation of rails in vain, encounter in, encounter in, jambs on walls, gypsum board wall, fixing the parantes to the floor, overlapping parantes, gypsum board system of walls, with ceiling, the tabiqueria is a structure formed by two gypsum panels cement interior metal frame formed with channels of light galvanized steel. for all cases in which gypsum partitions whose environment is false their height will be higher than the lower level of the false sky. in the cases that the environment does not count false the height of the wall will be of floor ceiling. all dimensions elevations are in the indicated ones in inches. gypsum board plates will be of national brand gypsum antifuego similar., perimeter rail, partner, drywall ceiling detail, gypsum board type board, quenching, perimeter rail, transverse pairs ga, paella, loading par, templator, use magnetic level, wall detail, rail, nail each, parante met. precor ga spacing, gypsum board type board, ceiling height, variable
Raw text data extracted from CAD file:
| Language | Spanish |
| Drawing Type | Detail |
| Category | Construction Details & Systems |
| Additional Screenshots |
 |
| File Type | dwg |
| Materials | Steel, Wood |
| Measurement Units | |
| Footprint Area | |
| Building Features | Car Parking Lot |
| Tags | adobe, autocad, bausystem, Construction detail, construction system, covintec, DETAIL, details, drywall, DWG, earth lightened, elements, erde beleuchtet, fixing, installation, losacero, plywood, sperrholz, stahlrahmen, steel framing, system, système de construction, terre s |








