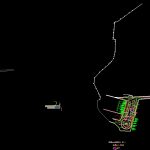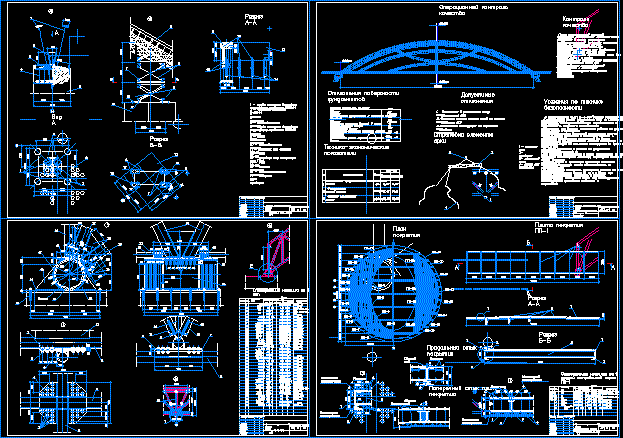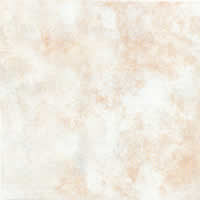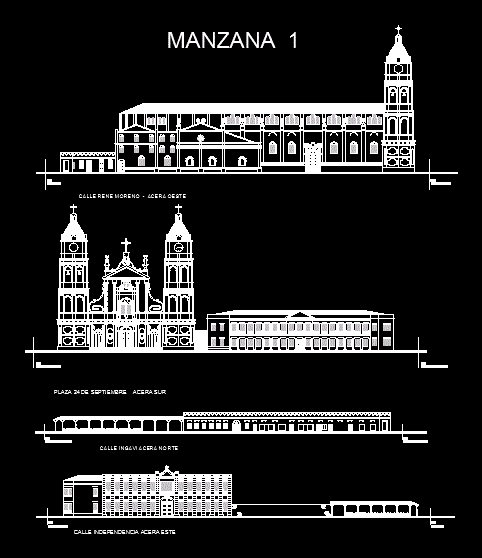Details DWG Detail for AutoCAD
ADVERTISEMENT

ADVERTISEMENT
Details Parking Area
Drawing labels, details, and other text information extracted from the CAD file:
jl. pakubuwono vi, peeble wash on reinforced concrete slab, typical white concrete curb sand blasted finish, concrete structure to eng detail, gravel based, compacted limestone sub based, smooth finish concrete surface, jogging track, compacted sand, compacted gravel, compacted base, varies, drain channel, concrete structure to eng detail, concrete sloof to eng detail, structure to eng detail, plaster wall painted finish refer to spec., concrete beam to eng detail, typical perforated drain to mep, loose cobbles, detail
Raw text data extracted from CAD file:
| Language | English |
| Drawing Type | Detail |
| Category | Transportation & Parking |
| Additional Screenshots |
 |
| File Type | dwg |
| Materials | Concrete, Other |
| Measurement Units | Metric |
| Footprint Area | |
| Building Features | Garden / Park, Parking |
| Tags | area, autocad, car park, DETAIL, details, DWG, estacionamento, parking, parkplatz, parkplatze, stationnement |








