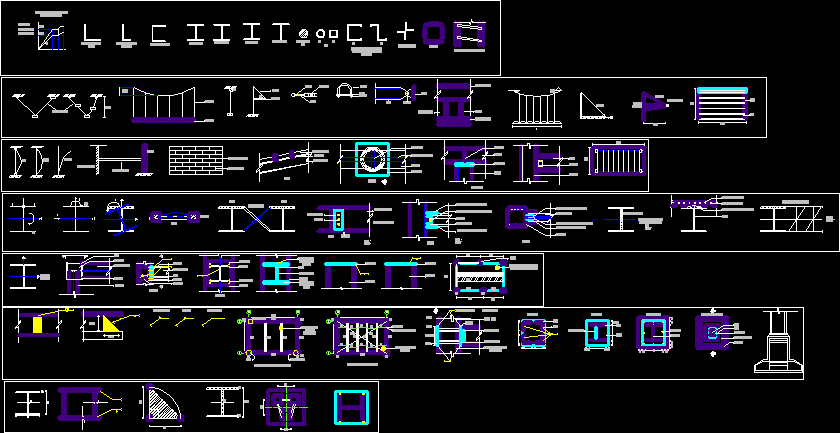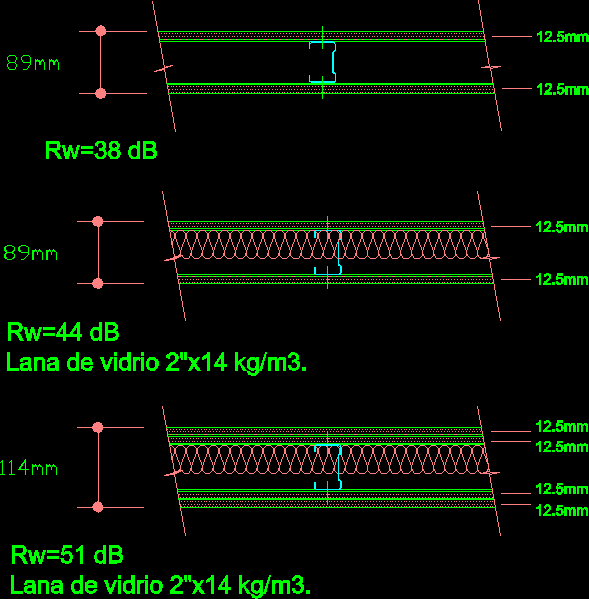Details DWG Detail for AutoCAD
ADVERTISEMENT

ADVERTISEMENT
Contains a series of drawings of construction details of the types of steel; union of columns and beams with specifications of how to graph a plane and all you have to have for a good understanding.
| Language | Other |
| Drawing Type | Detail |
| Category | Construction Details & Systems |
| Additional Screenshots | |
| File Type | dwg |
| Materials | |
| Measurement Units | Metric |
| Footprint Area | |
| Building Features | |
| Tags | autocad, beams, columns, construction, DETAIL, details, drawings, DWG, series, stahlrahmen, stahlträger, steel, steel beam, steel frame, structure en acier, types, union |








