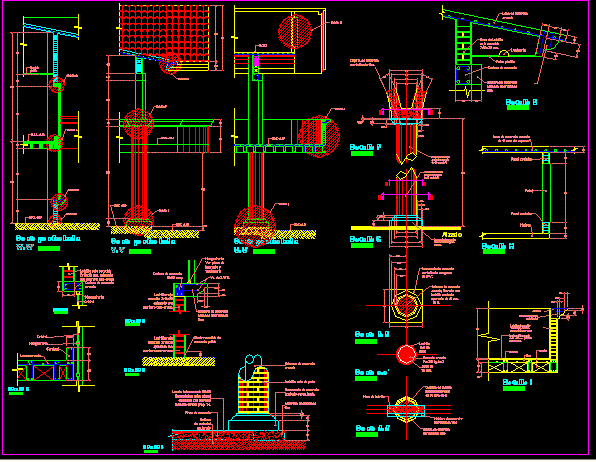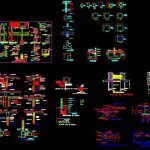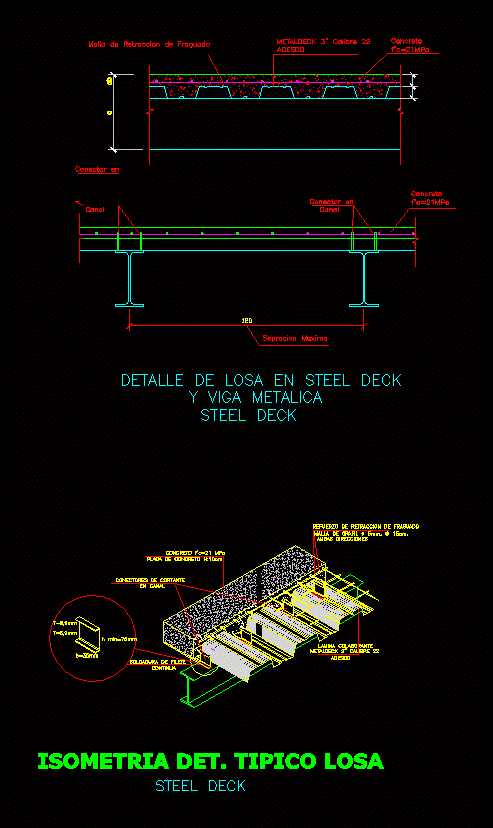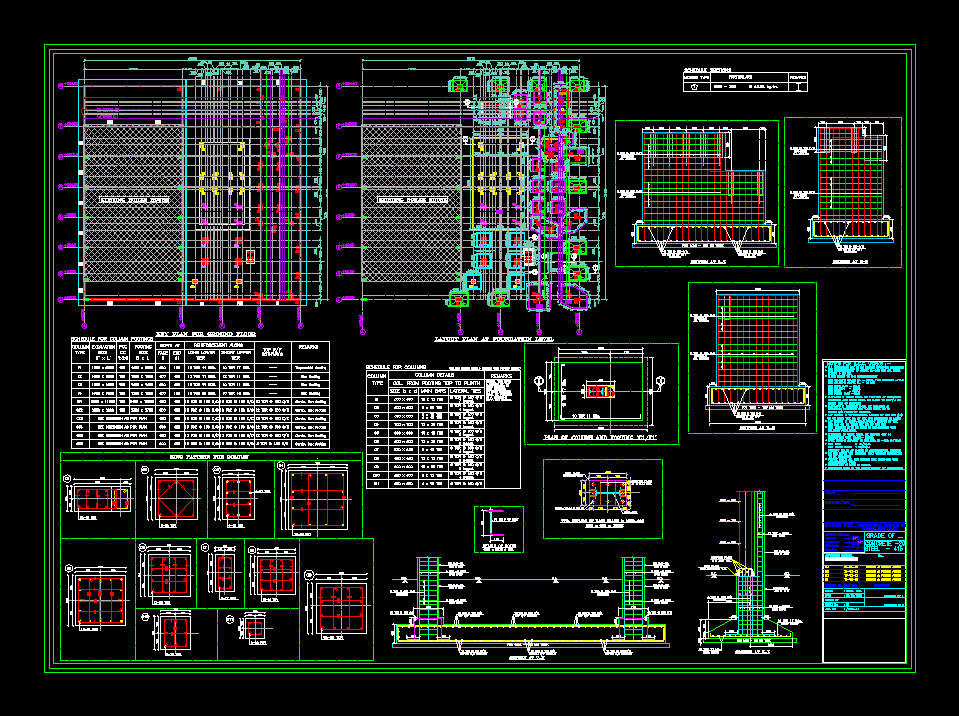Details DWG Detail for AutoCAD

Detalles de varias cosa; como mobiliario; cimentacion y demas cosas. 3 Details of several things – Furniture – Foundations – and other things
Drawing labels, details, and other text information extracted from the CAD file (Translated from Spanish):
axis, scale, brick wall, detail cap, lock type th, concrete slab, chamfer, aluminum frame type bagueta, filling of inert material, waterproofing, mosquito net, Dropped dropper, concrete slab top, rooftop duct, lock, Cruise type, hole to house steel anchor, number axis, axis letters, stiffener, Thickness plate, steel, Cutting bolt of diameter length each cm, Cutting bolt of diameter length each cm, lock, hole to house steel anchor, Cruise type, Thickness plate, stiffener, number axis, steel, axis letters, court support type, bulldozer, groot, stiffener, thick plate, anchor, concrete column, number axis, axis letters, bulldozer, groot, stiffener, anchor, concrete column, cut union trabes, thick plate, union trabes, stiffener, go away, union trabes with, stiffener, go away, union angle placement, with trabe in hollow, detail of slab flown in, lectromalla, place wooden border, dotted galvadeck plate, perimeter of steel slab, fixing detail by welding, of the sheet galvadeck trabe, metal welding, galvadeck blade, Welding point, lock, forklift, the column steel, that matches, contratrabe will anchor, to the bottom of the, same those that do not, coincide they will be anchored, in foundation slab., note:, Foundation slab, existing firm, template, note:, to place contratrabe., will be cut firm existing, will be tuned, wall masonry, existing contention for, host column, lock metal., n.p.t., shoe, column anchor, shoe, Fine-bonded concrete capital, Concrete column lined with brick apparent finish of cms. of ø., concrete base masonry with gravel, brick column apparent finish of cms of ø., detail, brick wall, fine hammered concrete trim, brick column apparent finish of cms. of ø., detail, capital of fine-grained concrete., cut, duck tail brick, reinforced concrete, board of cms., n.p.t., level of ceiling, n.p.t., detail, raised, detail, polished cement tuft, red annealed brick flattened with mortar, concrete trim fine-grained finish, mangueter see flat blacksmith window, concrete chain cms., vs. from, detail, n.p.t., coffer, Masonry concrete molding., firm, n.p.t., anti slip slab of cms. coupled with boquillex., n.p.t., red brick annealed cms. flattened with mortar, reinforced concrete chain, hose, crystal, detail, crystal, hose, sardinel, ribbed slab, detail, concrete molding finished with fine hammering., concrete chain, red brick wall annealed cms., reinforced concrete slab, false ceiling, luminary, wire rod, cut by facade, red annealed brick covered with mortar, detail, covintec panel, plafon, clock, reinforced concrete slab of cms. of thickness, covintec panel, cut, scale, detail, Improved material filling, firm concrete, tile interceramic line maximum color nickel seated with mortar prop., fine-grained concrete, concrete base
Raw text data extracted from CAD file:
| Language | Spanish |
| Drawing Type | Detail |
| Category | Construction Details & Systems |
| Additional Screenshots |
 |
| File Type | dwg |
| Materials | Aluminum, Concrete, Masonry, Steel, Wood, Other |
| Measurement Units | |
| Footprint Area | |
| Building Features | A/C, Deck / Patio |
| Tags | autocad, cimentacion, construction details section, cut construction details, de, DETAIL, details, detalles, DWG |








