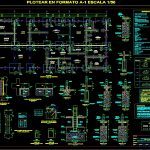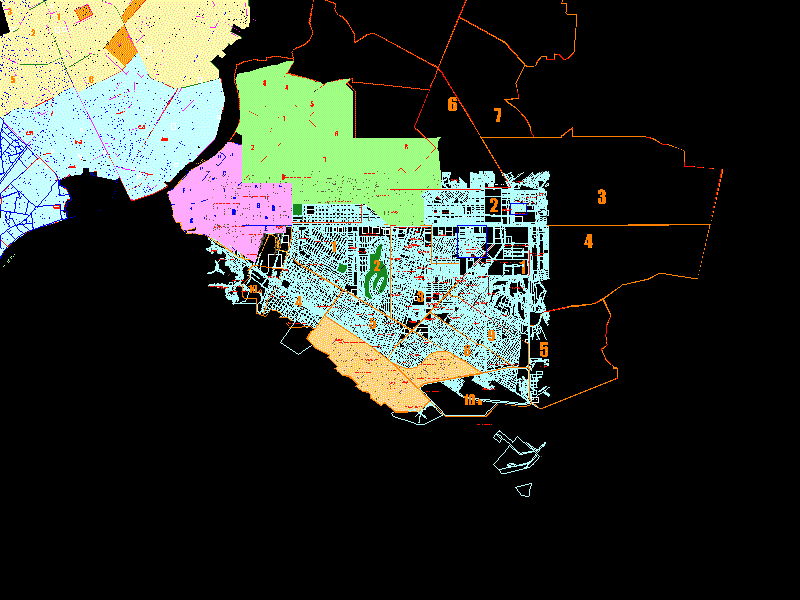Details Estructura Seismoresistent Structure DWG Detail for AutoCAD

Detail construction for faucet
Drawing labels, details, and other text information extracted from the CAD file (Translated from Spanish):
plant, plot in scale format, machine room, workshop, box, office plant manager, dinning room, ss.hh. changing rooms, bath, ss.hh. mens, ss.hh. women, systems room, admin office, store lubricants, vault, warehouse market, counting room, market cafeteria, n.f.p., n.f.p., n.f.p., n.f.p., n.f.p., n.f.p., n.f.p., n.f.p., n.f.p., n.f.p., n.f.p., n.f.p., n.f.p., n.f.p., n.f.p., plant foundation of building, confined masonry wall, masonry wall without structural contribution, legend, concrete, Horizontal verticals, breakage by compression of the wall, kind, cement: sand, corridos, regulations regulations, build according to r.n.e in Peruvian standards:, reinforced concrete, earthquake resistant design., foundation floors., charges, masonry:, coatings:, overload:, simple concrete:, p.m., p.g., cm., f’m, Technical specifications, distortions:, Resistance the compression of concrete:, of structural steel, steel for concrete:, plates will have a thickness size, the fillet welds between profiles, of the thinnest element that is joining., cellulosic aws, welding:, stairs, cm., lightened slab, lightened slab, f’c, Seismic force parameters according to e.m. rule, sec., cm., masonry, n.f.z., column box, nomenclature, measurements, steel, stirrups, roof beam, overlapping splices for columns, note: in different parts trying to do it outside the confinement zone, p.v.c., portico, tecnopor, brick partition, portico columneta anchor, p.v.c., tecnopor, brick partition, partition columneta, beam, bending of stirrup in beams columns, coated, beam column, section of reinforced concrete, rest according to picture., Selected fill material, n.f.z., n.f.p., concrete column, concrete shoe, level, projection of foundation beam, the reinforcing steel used longitudinally in, The dimensions of these hooks are specified in the, hooks which will be housed in the, beams should end in, note:, previous box., on corrugated iron rods, Standard hooks box, overlapping box, do not splice more of the area, total in the same section., in case of not splicing in the zones, indicated with the specified percentages, increase the length of splice in a, consult the designer., for lightened flat beams. the steel, for, interior is spliced over the being, the splice length equal cm. cm., note:, of db, free cm to stirrup, plot in scale format, n.p.t., armor of minor, greater armor, lower cant beam beam, beam armor of greater paralte, longitudinal union of typical beams, same cant, different cant, detail in, union of typical beams, first level plant, values, lower reinforcement, anyone, superior reinforcement, overlapping splices for slab beams, ace. temperature, typical cut of the lightened clay of, bending of stirrup in beams columns, coated, beam column, section of reinforced concrete, free cm, spacing between bars, ld traction, ld traction bars sup., upper bars: horizontal bars that have below more than cm. of fresh concrete, anchor length, variable, beam, lintel detail, lintel, straight extension, minimum bending radius, cm., column, cm., beam, db extension, minimum radio, typical hook detail, beam, dsegun column box, spun, anchor for confinements, beam, dsegun column box, anchoring at ends for confinements, spun, lightened slab, n.p.t., lightened slab, n.p.t., lightened slab, n.p.t., lightened slab, n.p.t., lightened slab, n.p.t., lightened slab, n.p.t., lightened slab, n.p.t., lightened slab, n.p.t., lightened slab, n.p.t., lightened slab, n.p.t., lightened slab, n.p.t., lightened slab, n.p.t., lightened slab, n.p.t., lightened slab, n.p.t., lightened slab, n.p.t., lightened slab, n.p.t., lightened slab, n.p.t., lightened slab, n.p.t., lightened slab, lightened slab, n.p.t., lightened slab, November, scale, drawing:, professional, draft:, flat, scale:, flat, draft, date:, owner:, rev:, beam, masonry wall, tecnopor board, beam, masonry wall, tecnopor board, beam, beam, beam, masonry wall, tecnopor board, passes beam, beam, beam, beam, masonry wall, tecnopor board, beam arrives, beam, beam arrives, masonry wall, beam, masonry wall, beam, beam, beam, masonry wall, masonry wall, drywall wall, tecnopor board, beam, beam, masonry wall, tecnopor board, beam, masonry wall, masonry wall, tecnopor board, beam, beam, beam, reinforcing steel used longitudinally in beams should end in hooks which will be housed in the dimensions of these hooks are specified in the table the sheet, beam, masonry wall, tecnopor board, masonry wall, technology meeting
Raw text data extracted from CAD file:
| Language | Spanish |
| Drawing Type | Detail |
| Category | Misc Plans & Projects |
| Additional Screenshots |
   |
| File Type | dwg |
| Materials | Concrete, Masonry, Steel |
| Measurement Units | |
| Footprint Area | |
| Building Features | |
| Tags | assorted, autocad, beams, construction, constructive details, DETAIL, details, DWG, faucet, foundations, structure |








