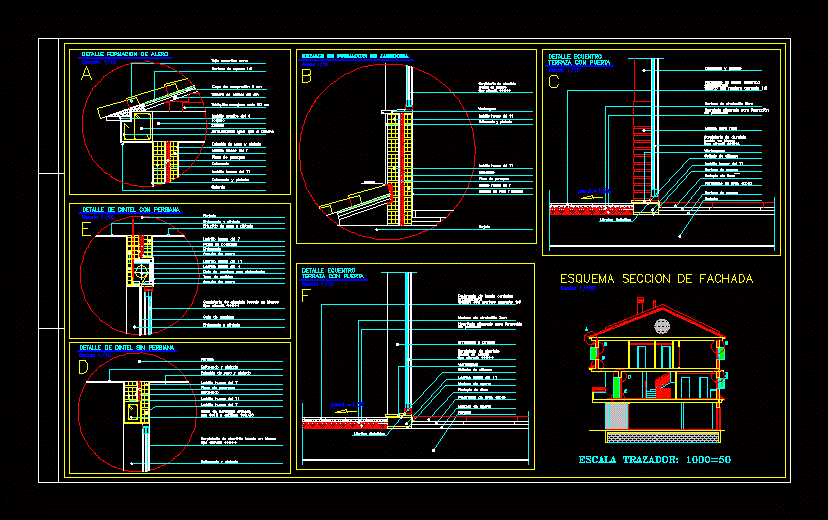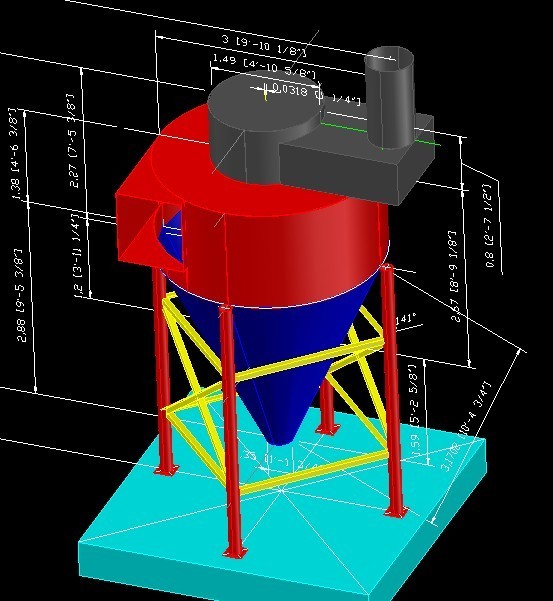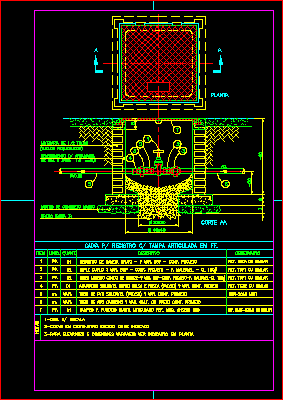Details Facade DWG Detail for AutoCAD

Details of a house facade. Formation Alero detail – Detail Lintel with blind – not blind lintel Detail – Planter Training Detail – Detail Door Terrace Meeting –
Drawing labels, details, and other text information extracted from the CAD file (Translated from Spanish):
painted plaster plaster, lacquered aluminum carpentry, reinforced concrete lintel, hollow brick, climalit type, painted plaster, with stirrups, hollow brick, stuck, porexpan plate, just like the zuncho, painted plaster, hollow brick, porexpan plate, painted plaster plaster, hollow brick, ceramic tile, solid brick, compression layer cm, bard board cm, small tab, grip mortar, painted plaster, stuck, detail of lintel without shutter, scale, drip, wrought, eave formation detail, esacala, band, wrought, detail equals, scale, terrace with door, hollow brick, grip mortar, floor tiles, stoneware skirting board, grip mortar, wrought, scale, facade section layout, ceramic tile floor, climalit type, aluminum carpentry, painted plaster, taken with mortar cement, silicone sealing, lacquered in white, brick face view, leveling mortar, lightweight concrete for training, anti-slip, gutters, dependent, tracer scale:, asphalt sheet, gutters, mortar, wrought, hollow brick, painted plaster plaster, hollow brick, painted plaster, porexpan plate, stuck, gardener training detail, scale, aluminum carpentry, lacquered in white, climalit type, painted plaster, climalit type, lacquered aluminum carpentry, blind guide, hollow brick, insulated blind box, manhole cover, angular support, porexpan plate, painted plaster plaster, hollow brick, angular support, painted plaster, detail of lintel with shutter, scale, wrought, stuck, asphalt sheet, terrace with door, detail equals, scale, lightweight concrete for training, gutters, painted plaster, lacquered in white, silicone sealing, aluminum carpentry, climalit type, dependent, floor tiles, grip mortar, stoneware skirting board, hollow brick, wrought, ceramic tile floor, leveling mortar, taken with mortar cement, anti-slip
Raw text data extracted from CAD file:
| Language | Spanish |
| Drawing Type | Detail |
| Category | Construction Details & Systems |
| Additional Screenshots |
 |
| File Type | dwg |
| Materials | Aluminum, Concrete |
| Measurement Units | |
| Footprint Area | |
| Building Features | Garden / Park |
| Tags | alero, autocad, BLIND, construction details section, cut construction details, DETAIL, details, DWG, facade, formation, house, lintel |








