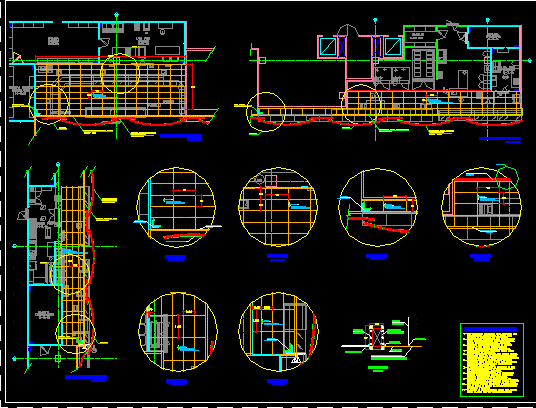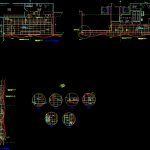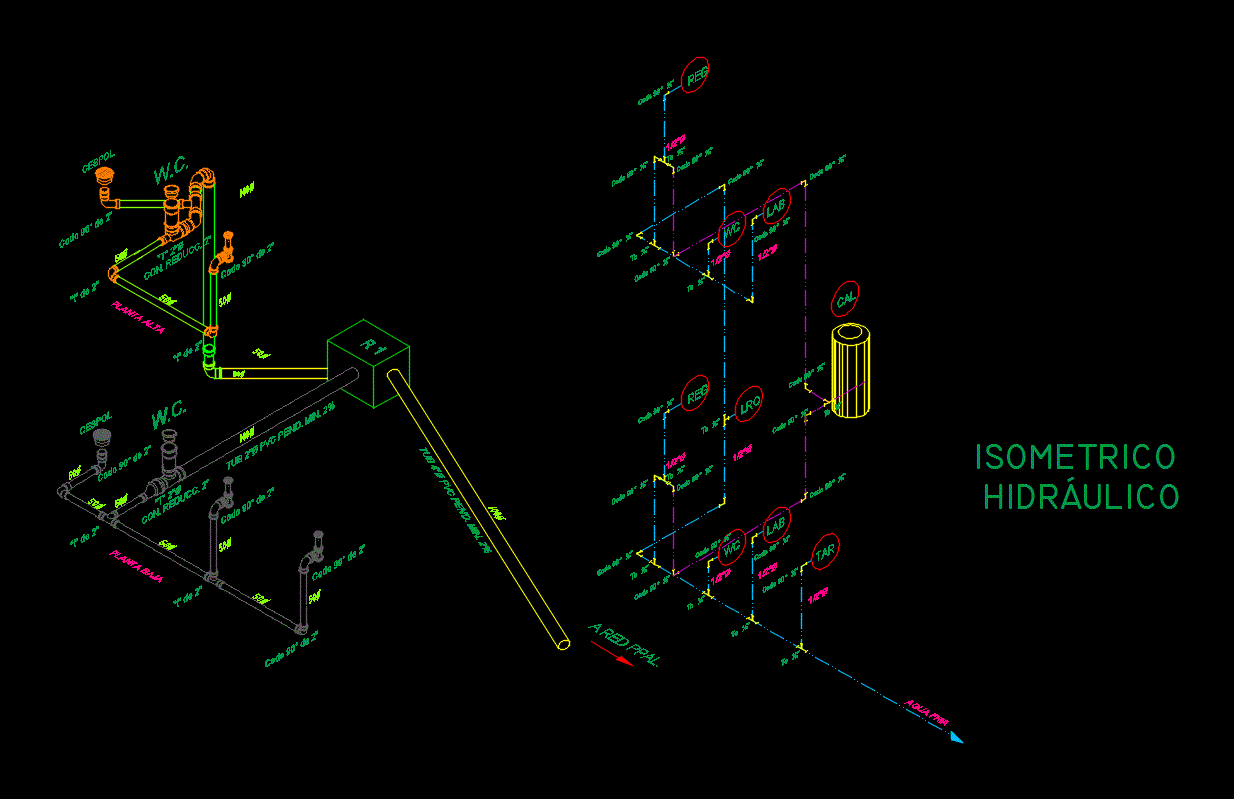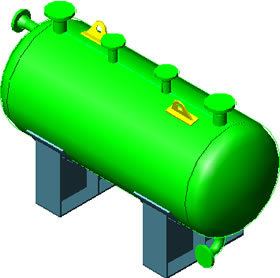Details False Ceiling DWG Detail for AutoCAD

Details false ceiling – Several details
Drawing labels, details, and other text information extracted from the CAD file (Translated from Spanish):
div., that the information contained in it, It is owned by metropolis consultancy, so the, Customer’s staff that is related, should be examined only by the, this plane is provided in the understood, the, the dimension dimensions written in this, dimensions indicated in the plan., each of any variation in the, so they should verify the same, dimensional conditions in the, the contractors are responsible for the, flat take precedence over the scale., approved by this office to proceed, specifications details should be, the manufacture of the elements that, in this plane. this office must be, partial total of this drawing without, straight with the project., prior authorization., indicate, street the orioles, facsimile, san isidro lima, metropolis consulting s.a.c., draft, commercial, Location, av. raúl ferrero corner, project code, owner, investments, san borja s.a., alameda, chap., title, josé orrego herrera, responsible architect, the lime mill, description, date, drawing, modifications, plot scale, drawing scale, project manager, quality assurement, review, CAD file, ramirez, orrego, start date:, deliver date, review, tc.rolando antón, sheet, center, La Molina, eupalinos arquitectos, design cinemas, molina, square, plastered painted., the roofs walls in drywall superboard, in the areas of access to the public should be, drywall superboard suppliers, they must provide manufacturing drawings, to be approved by the architect., the levels of the topographic map provided., finished has been taken as a reference, The floor levels must be coordinated on site, subject the approval of the owner., the information contained in it is, this plan is provided in the understanding that, its approval by the architect., the builder will foresee obtaining the, materials specified in the plans for, before proceeding with the installation of the, window screens should be checked, in work the exact dimensions of the spans., on the finished floor level, the height of the false ceilings will be taken, arrival of light drain to coordinate, the points of, the planes of specialties, in work by the architect., the finishes that are not indicated will be seen, in work the plans provided, It should be consulted with the architect., any incompatibility between reality, It should be consulted with the architect., about the specialties. any difference, the architectural plans are decisive, balance, vitafiladora, table, dump, table, vitafiladora, table, flours, oven, camera of, fermentation, vitafiladora, balance, dump, fridge, counter, table, table, balance, divider, dump, kneading machine, table, table, convector, oven, mixer, laundry, trolley, portabandejas, table, bread mill, cutter, kneading machine, sound, mixer, table, laundry, table, bakery, camera, lab. cold, pastry, apm, self-service, grill, carbon, self-service, viewfinder, meats
Raw text data extracted from CAD file:
| Language | Spanish |
| Drawing Type | Detail |
| Category | Construction Details & Systems |
| Additional Screenshots |
 |
| File Type | dwg |
| Materials | |
| Measurement Units | |
| Footprint Area | |
| Building Features | |
| Tags | abgehängten decken, autocad, ceiling, DETAIL, details, DWG, false, plafonds suspendus, suspenden ceilings |








