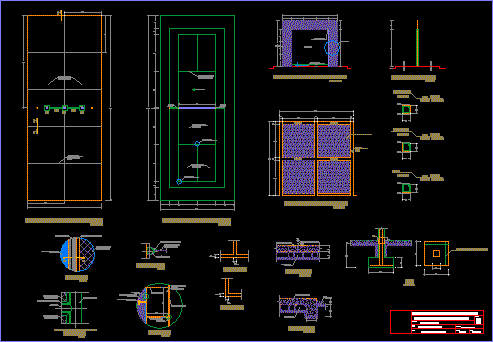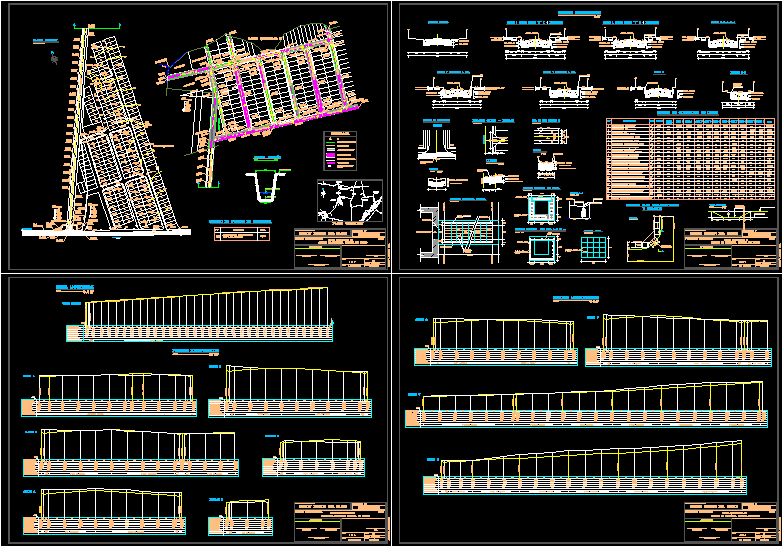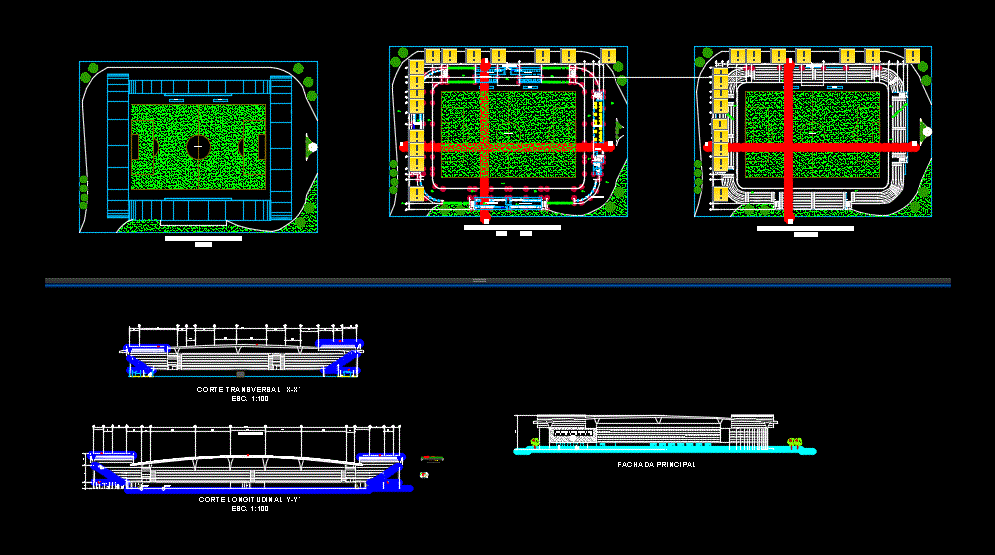Details Flagston Fronton DWG Detail for AutoCAD

Flagstone fronton – Plant – Elevations – Structure details and foundation
Drawing labels, details, and other text information extracted from the CAD file (Translated from Spanish):
pitch fill gasket, typical, npt, pitch fill, concrete slab, white painted line, mesh, fronton court structure, fronton court layout, fronton court elevation, white tin, protective mesh, painted wall , light green, w – w cut, all joints will be welded, fronton wall, metal mesh, lateral elevation, concrete floor, rubbing, protection, npt. sports slab, npt fronton slab, fronton wall detail, column, head wall, detail, v – c, beam v – c, sheet:, indicated, scale:, arch. sobenes ortiz, date, director:, project:, plan:, author:, constructive details, bathroom details in superboard, loayza arista, joe erick, faculty of architecture and urbanism, national university san agustin de arequipa
Raw text data extracted from CAD file:
| Language | Spanish |
| Drawing Type | Detail |
| Category | Entertainment, Leisure & Sports |
| Additional Screenshots |
 |
| File Type | dwg |
| Materials | Concrete, Other |
| Measurement Units | Metric |
| Footprint Area | |
| Building Features | |
| Tags | autocad, basquetball, court, DETAIL, details, DWG, elevations, feld, field, flagstone, football, FOUNDATION, fronton, golf, plant, sports center, structure, voleyball |








