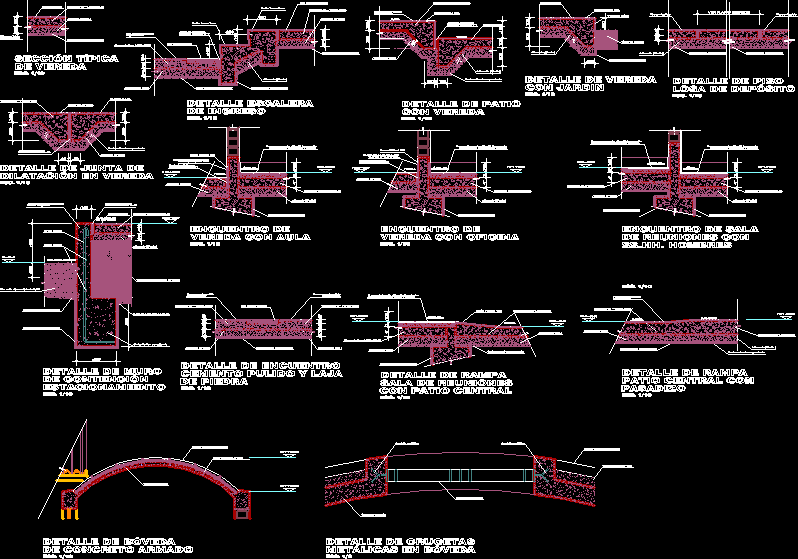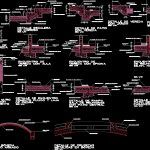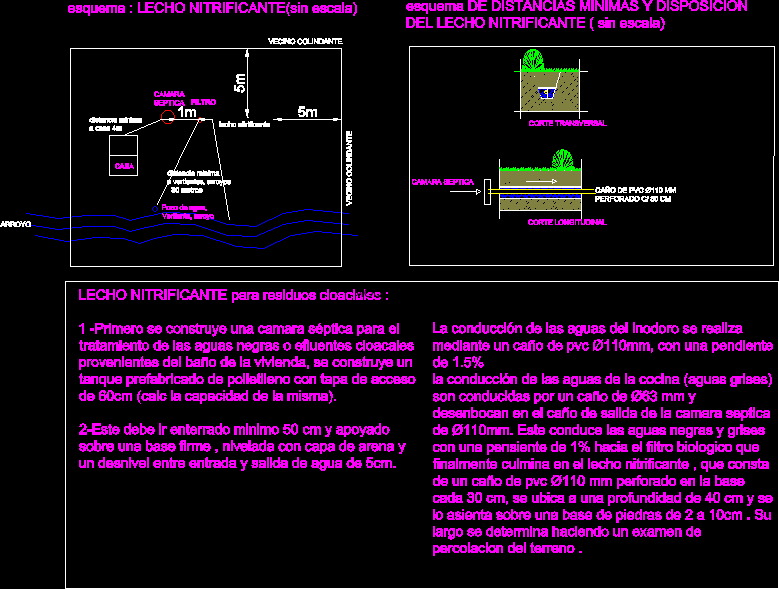Details Floor DWG Detail for AutoCAD

Various details of flats for a school
Drawing labels, details, and other text information extracted from the CAD file (Translated from Spanish):
see floor plan, variable height, according to, soil study., concrete f’c, according to design., yard, sidewalk, see floor plan, of sidewalk, esc., typical section, compacted natural soil, affirmed, bruña cm., compacted natural soil, affirmed, dilatation meeting, with seal, semipulido floor, with sidewalk, esc., patio detail, With a garden, esc., sidewalk detail, dilatation in sidewalk, esc., joint detail, concrete f’c, bruña cm., compacted natural soil, affirmed, dilatation meeting, with seal, deposit slab, esc., floor detail, affirmed, semipulido floor, compacted natural soil, semipulido floor, bruña cm., polished concrete, affirmed, concrete f’c, compacted natural soil, affirmed, concrete f’c, compacted natural soil, affirmed, compacted natural soil, dilatation meeting, with asphalt stamp, bruña cm., of income, esc., stair detail, according to design., polished cement floor, stone slab floor., semipulido floor, affirmed, polished cement plinth, AC, stone type ceramic floor, combination beige agatha., concrete f’c, affirmed, compacted natural soil, dilatation meeting, with asphalt stamp, affirmed, sidewalk with classroom, esc., meeting of, concrete f’c, compacted natural soil, affirmed, semipulido floor, dilatation meeting, with seal, f’c, reinforced concrete wall, foundation, compacted natural soil, floor with gravel, compacted natural soil, gravel, containment, wall detail, esc., parking lot, n.p.t., bruña cm., n.p.t., polished cement plinth, AC, stone type ceramic floor, combination beige agatha., concrete f’c, affirmed, compacted natural soil, dilatation meeting, with asphalt stamp, affirmed, sidewalk with office, esc., meeting of, bruña cm., n.p.t., stone type ceramic floor, combination beige agatha., concrete f’c, affirmed, compacted natural soil, of meetings with, meeting room, s. h., n.p.t., stone type ceramic floor, combination beige agatha., concrete f’c, affirmed, compacted natural soil, esc., ss.hh. mens, polished cement floor, land of chakra, concrete f’c, compacted natural soil, according to design., polished cement floor, affirmed, according to design., polished cement floor, affirmed, stone slab floor., concrete f’c, polished cement slab, meeting detail, esc., of stone, stone type ceramic floor, combination beige agatha., concrete f’c, affirmed, compacted natural soil, affirmed, bruña cm., n.p.t., meeting room, ramp detail, esc., with central patio, compacted natural soil, concrete f’c, affirmed, compacted natural soil, affirmed, n.p.t., central patio with, ramp detail, esc., passage, compacted natural soil, concrete f’c, according to design., polished cement floor, n.t.t., brick pastry, Cake of, reinforced concrete, reinforced concrete, vault detail, esc., brick pastry, Cake of, reinforced concrete, metal crossarms, metallic anchor, metal in vault, Detail of crossarms, esc.
Raw text data extracted from CAD file:
| Language | Spanish |
| Drawing Type | Detail |
| Category | Construction Details & Systems |
| Additional Screenshots |
 |
| File Type | dwg |
| Materials | Concrete |
| Measurement Units | |
| Footprint Area | |
| Building Features | Deck / Patio, Parking, Garden / Park |
| Tags | assoalho, autocad, deck, DETAIL, details, DWG, flats, fliese, fließestrich, floating floor, floor, flooring, fußboden, holzfußboden, piso, plancher, plancher flottant, school, tile |








