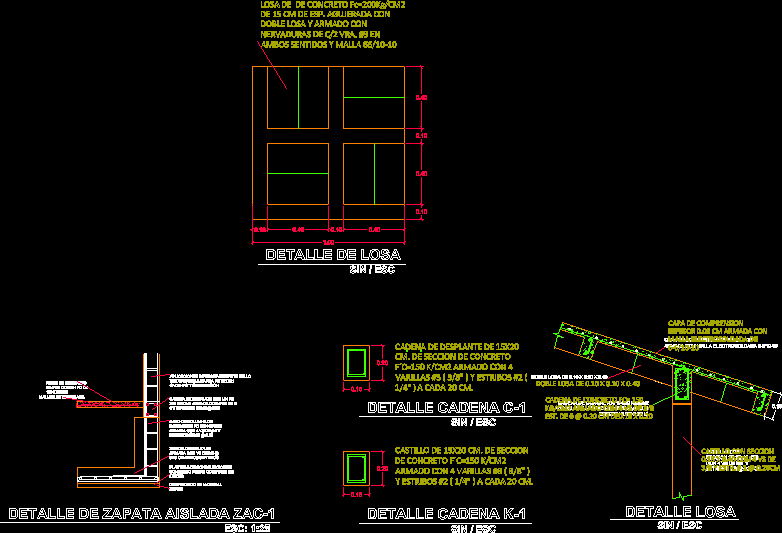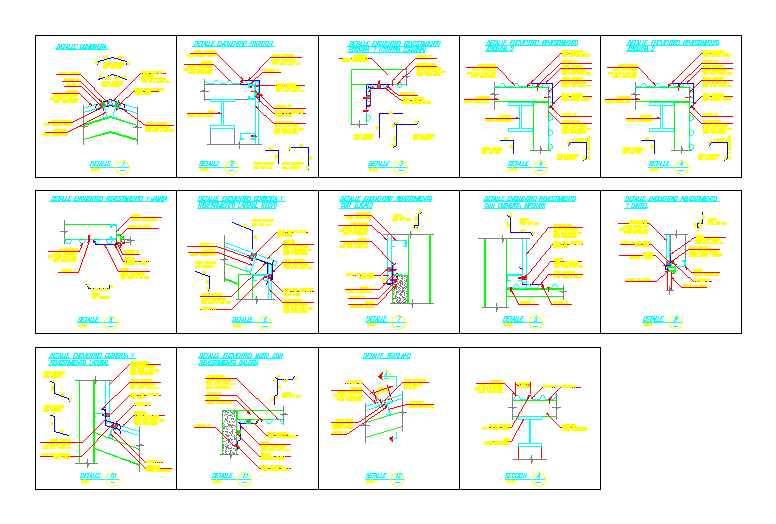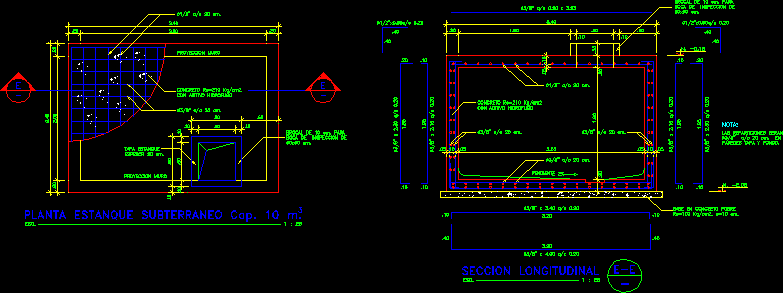Details Footing And Slab DWG Detail for AutoCAD

Here are the details of footing and slab and descriptions of each
Drawing labels, details, and other text information extracted from the CAD file (Translated from Spanish):
castle with section cm. with vs of estribus cm, chain of reinforced concrete with v’s of m. section m., double slab, reinforced with welded mesh, compression layer thickness cm, consolidation model of poor concrete with fc of, compacted inert material, desplate chain with an fc armed with stirrups vs, concrete with a fc of, application of waterproofing seal gray tex brand retex in chains foundations, wire mesh, shoe of armada with vs of cm both directions, fc column data armed with vs of stirrups of, isolated shoe detail, esc:, chain of cm. of section of reinforced concrete with rods stirrups each cm., castle of cm. of section of reinforced concrete with rods stirrups each cm., slab detail, Concrete slab of cm of esp. punctured with double slab reinforced with vra ribs. in both directions, without esc, chain detail, without esc, chain detail, without esc, detail slab, without esc, chain of reinforced concrete with vs of est. cm, double slab, compression layer thickness cm armed with welded mesh of, castle with section with vs of estr.
Raw text data extracted from CAD file:
| Language | Spanish |
| Drawing Type | Detail |
| Category | Construction Details & Systems |
| Additional Screenshots |
 |
| File Type | dwg |
| Materials | Concrete |
| Measurement Units | |
| Footprint Area | |
| Building Features | |
| Tags | autocad, construction details section, cut construction details, descriptions, DETAIL, details, DWG, footing, slab |








