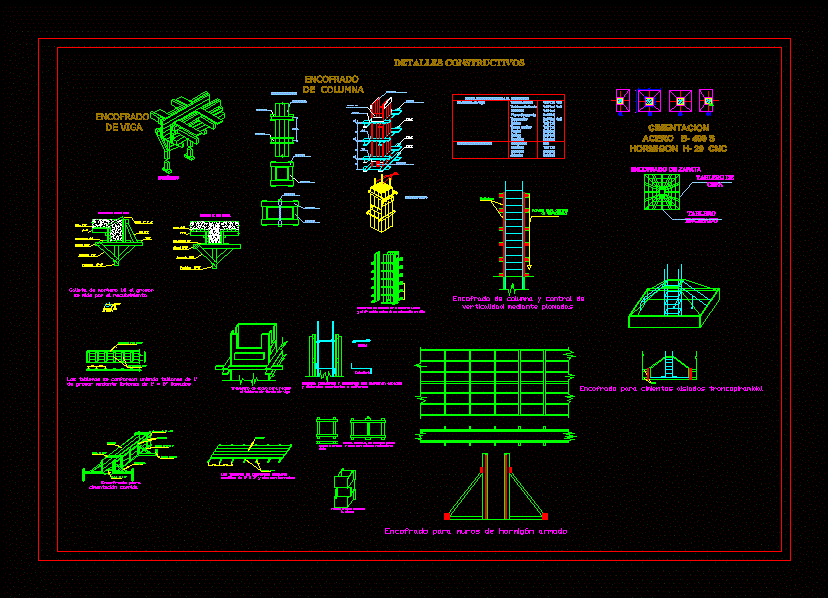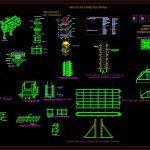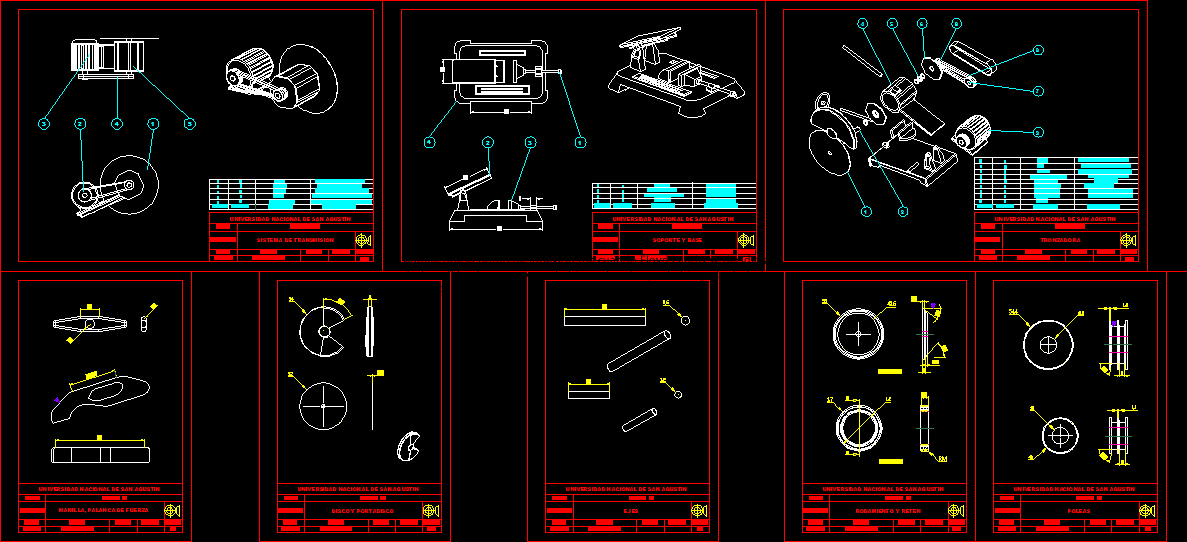Details Formwork DWG Detail for AutoCAD

Formwork
Drawing labels, details, and other text information extracted from the CAD file (Translated from Spanish):
shoe formwork, board, strain board, drainage scheme, side board, braces, braces, side board, cleaning hole, isometric, board, braces, forks, column formwork, braces, forks, braces, ariostre, column formwork, beam formwork, edge girder formwork, head, strut, struts, board, piece of stamina, plank, cradle, central beam formwork, head, strut, struts, board, piece of stamina, formwork for isolated troncopiramidal foundations, easel, easels elements that maintain spaces, uniform constant distances, joined panel column formwork, the loose before its placement in place, the boards are shaped by, two ribs with bars, struts, the boards are formed by joining boards of, thickness using call strips, bars of, formwork for, race foundation, codal, cookie mortar thickness, is measured by the coating, thick board, thickness, codal, boards, bars, strut, nailed stake, sole of, career of, codal, reinforced with central upright, bolt for rectangular columns, tr., simple, rib of, support crossbar to receive, the beam bottom board, board of, armed panels forming, the spine, cement foundation steel cnc concrete, wood details for formwork, beam formwork, side board, background board, bars, glove piece, crossbar, flanges, makes ends, strut, wedges, ribs, column formwork, forks, braces, ribs, ariostre, constructive details, control column formwork, verticality through plumb, biscuits, plumb for control, of verticality, formwork for reinforced concrete walls
Raw text data extracted from CAD file:
| Language | Spanish |
| Drawing Type | Detail |
| Category | Construction Details & Systems |
| Additional Screenshots |
 |
| File Type | dwg |
| Materials | Concrete, Steel, Wood |
| Measurement Units | |
| Footprint Area | |
| Building Features | |
| Tags | autocad, beams, coffrage, columns, DETAIL, details, DWG, formwork, schalung, shorings, sliderail system, slipform, verschalung |








