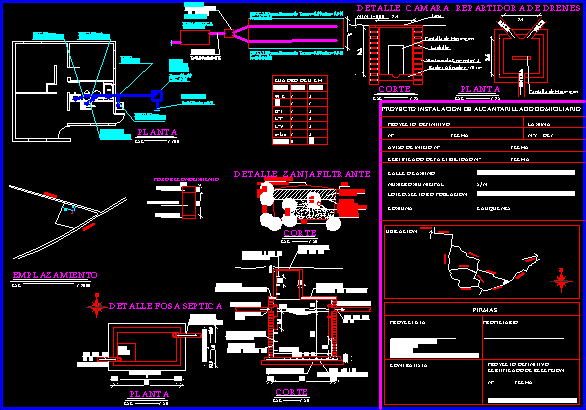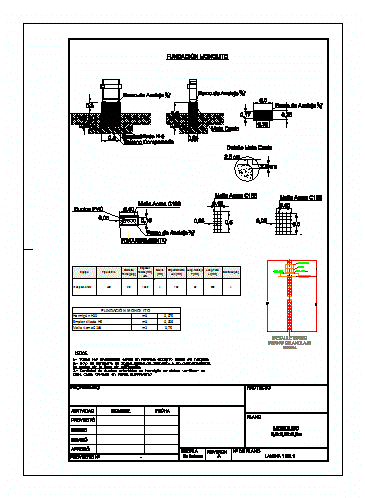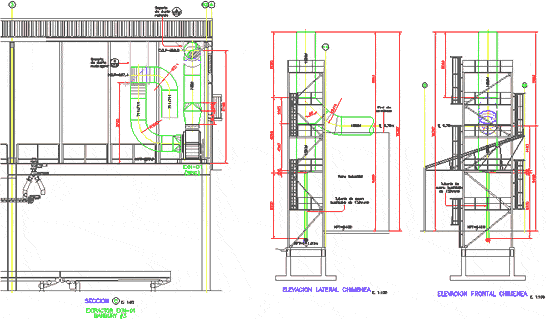Details Of Foundation DWG Detail for AutoCAD

Construction details of the footings, foundations, beams foundations, abutments, joints, lightweight slab, columns and beams.
Drawing labels, details, and other text information extracted from the CAD file (Translated from Spanish):
concrete foundation cyclopean, foundation beam, overlay, foundation, floor, false floor, gg cut, cut ii, jj cut, concrete jig, improved material fill, column, shoe details, aa cut, bb cut, cc cut, cut dd, ee cut, hh cut, improved material filling with crushed stone, columns, detail of beams anchorages, additional footboard when there is no column, beam, on ends, db, stirrup detail, specified ø, stirrup detail of stirrups, in columns and beams, column ø, beam ø, technical specifications, concrete technical standards, masonry technical standards, seismoresistant design standards, typical levels, confinement columns, structural columns, footings, reinforced concrete: foundations, overflows , flooring, last level, lightened and flat beam, corridors, footings, foundation beams, columns and beams, detail of slab lightened typical, in columns, no more spliced, in the third c entral., same section., splices of the, the slab or beam on each side of the column or support, beams, slabs, slabs and beams, columns, overlaps and joints, min., abutments, – —, different floors and splicing, note.- alternate splices in, vertical in columns, splice reinforcement, ff cut, foundation details
Raw text data extracted from CAD file:
| Language | Spanish |
| Drawing Type | Detail |
| Category | Construction Details & Systems |
| Additional Screenshots |
 |
| File Type | dwg |
| Materials | Concrete, Masonry, Other |
| Measurement Units | Metric |
| Footprint Area | |
| Building Features | |
| Tags | autocad, base, beams, construction, DETAIL, details, DWG, footings, FOUNDATION, foundation details, foundations, fundament, joints, lightweight, slab |








