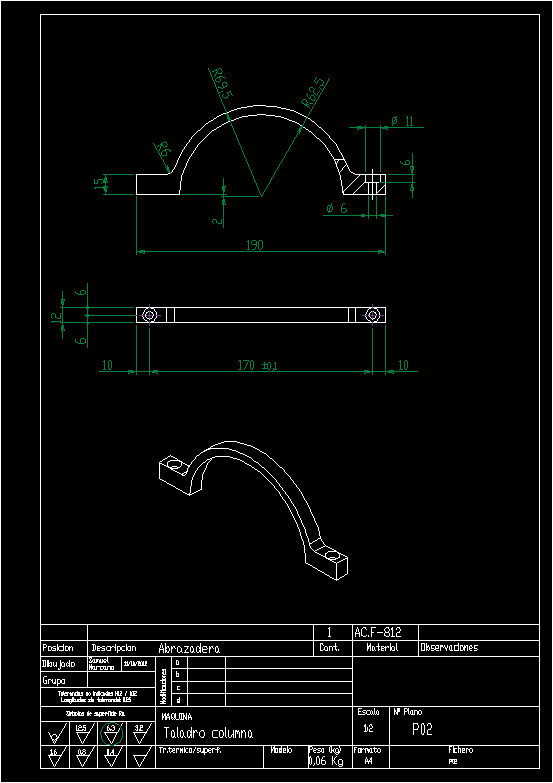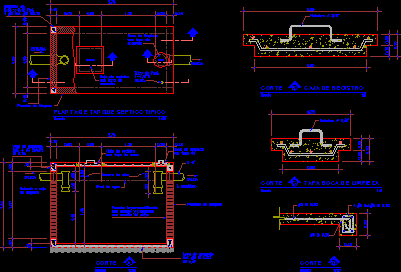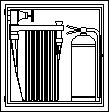Details Foundation DWG Detail for AutoCAD
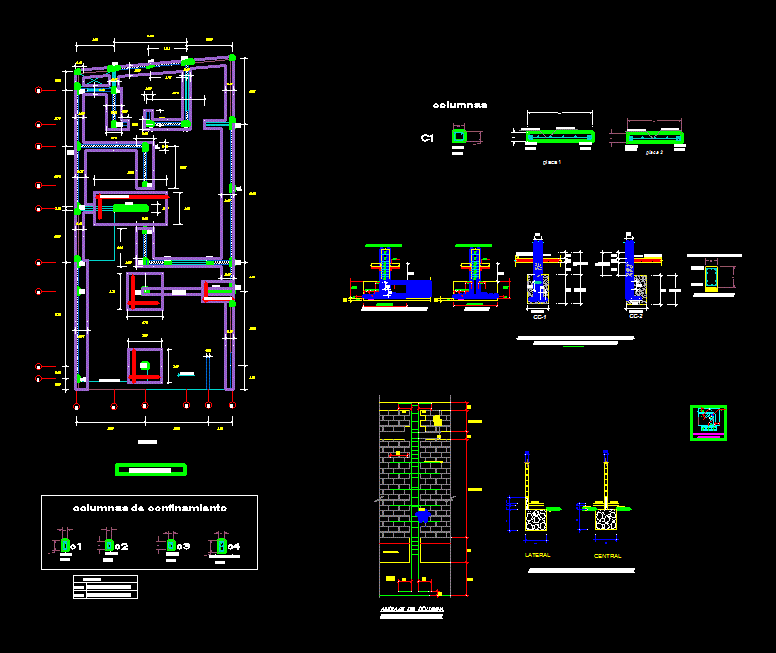
Details of various foundations
Drawing labels, details, and other text information extracted from the CAD file (Translated from Spanish):
made by coconut, see plant, foundation, foundation, empty, proy.vacio, sidewalk, Street, proy.vacio, proy.volado, first floor, second floor, empty, proy.vacio, Street, proy.volado, second floor, third floor, license plate, empty, proy.vacio, third floor, foundation, empty, proy.vacio, fourth floor, third floor, confinement columns, columns, stirrups, kind, kind, Street, proy.volado, license plate, first floor, license plate, see plant, see plant, n.p.t, foundation, foundation, license plate, type ii, type ii, specified, bending detail of stirrups, in columns beams, vertical section, specified, column, beam, detail of column anchorage in insulated shoe, concrete foundation foundation beam, vertical sections, nc., see plant, isolated footing, note see in box of columns, see them plant, nfp., license plate, in mesh, foundation beam, nc., see plant, insulated shoe with foundation beam, note see in box of columns, see them plant, nfp., column anchor, in running foundation, foundation, overcoming, variable, wire rows, side, central, sole, sole, sole, detail foundation run in siege
Raw text data extracted from CAD file:
| Language | Spanish |
| Drawing Type | Detail |
| Category | Construction Details & Systems |
| Additional Screenshots |
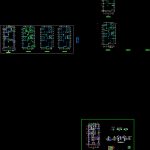 |
| File Type | dwg |
| Materials | Concrete |
| Measurement Units | |
| Footprint Area | |
| Building Features | |
| Tags | autocad, base, DETAIL, details, details of foundations, DWG, FOUNDATION, foundations, fundament |



