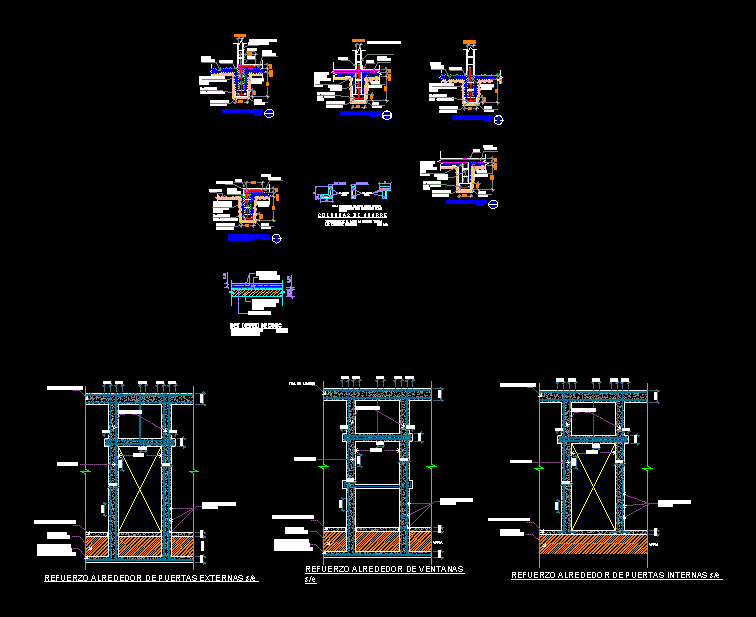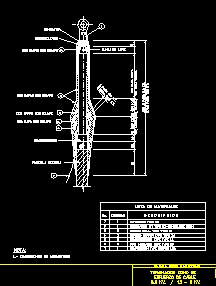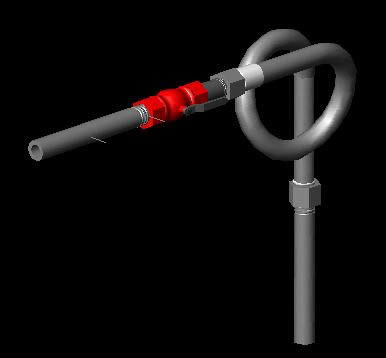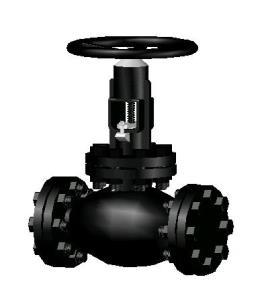Details Foundation DWG Detail for AutoCAD

DETAILS OF ALL KINDS OF FOUNDATION FOR ONE STORY RESIDENCE; ALSO SHOWN REINFORCEMENT DETAILS FOR WINDOWS AND DOOR FRAMES
Drawing labels, details, and other text information extracted from the CAD file (Translated from Spanish):
it varies, it varies, wall width, wall width, it varies, wall width, it varies, it varies, it varies, it varies, wall width, until, packing blocks of horm. up to floor level, it varies, plinth, of concrete, its T. c.a.c, run, wall of blq’s, rep. smooth, filling, compact, floor, natural, concrete, floor of, niv s. nat, n.a., concrete, filling, compact, floor, natural, racing base, of concrete, racing base, it varies, plinth, packing blocks of horm. up to floor level, its T. c.a.c, run, foundation detail, esc., floor of, wall of area, vertical, n.a., foundation detail, esc., vertical, wall width, its T., its T., wall width, note the mooring columns are of character, compulsory on all corners of the, walls., depending on the wall the column will have, the following details:, esc., sold, screws, carr. galv. lime, Block of, fascia, charger, easel, Tagalit, screws with washer, of neoprene, carr. galv., reinforcement, soldier, expanded polystyrene, det. Connection, double stroller, lime., plate of, pins, bar, concrete beam, its T., mooring beam, esc., expanded polystyrene, Tagalit, mooring beam, its T., c.a.c., scale, mooring beam, its T., c.a.c., scale, cabbage, section of roof, esc., ref. run, packing blocks of horm. up to floor level, it varies, plinth, of concrete, its T. c.a.c, run, wall of blq’s, rep. smooth, filling, compact, floor, natural, concrete, floor of, niv s. nat, n.a., concrete, filling, compact, floor, natural, racing base, of concrete, racing base, it varies, plinth, packing blocks of horm. up to floor level, its T. c.a.c, run, foundation detail, esc., floor of, wall of area, vertical, n.a., foundation detail, esc., vertical, wall width, its T., its T., wall width, note the mooring columns are of character, compulsory on all corners of the, walls., depending on the wall the column will have, the following details:, det. of conc., ground for the, interior of the house, compacted fill, to the proctor, standard, stone gravel, plastic, esc., filling, compact, floor, natural, concrete, floor of, niv s. nat, packing blocks of horm. up to floor level, it varies, racing base, of concrete, its T. c.a.c, run, n.a., foundation detail, esc., vertical, parking lot, seismic beam, filling, compact, floor, natural, niv s. nat, packing blocks of horm. up to floor level, it varies, racing base, of concrete, its T. c.a.c, run, foundation detail, esc., vertical, esc., n.a., concrete, filling, compact, floor, natural, racing base, of concrete, it varies, packing blocks of horm. up to floor level, its T. c.a.c, run, foundation detail, esc., floor of, vertical, reinforcement around external doors, it varies, mooring beam, concrete floor, compact filling, base of horm. Est. m., its T. m., overlap, reinforcement around internal doors, it varies, mooring beam, overlap, vain, concrete, around windows, it varies, mooring beam, concrete floor, compact filling, base of horm. Est. m., concrete floor, compact filling, its T. m., overlap, vain, concrete, vain, concrete, it varies, running, run from high, steel exist. keep, c.a.c, det. retake, c
Raw text data extracted from CAD file:
| Language | Spanish |
| Drawing Type | Detail |
| Category | Construction Details & Systems |
| Additional Screenshots |
 |
| File Type | dwg |
| Materials | Concrete, Plastic, Steel |
| Measurement Units | |
| Footprint Area | |
| Building Features | A/C, Parking, Garden / Park |
| Tags | autocad, base, DETAIL, detail foundations, details, door, DWG, FOUNDATION, foundations, foundations detail, fundament, kinds, reinforcement, residence, shown, story, windows |








