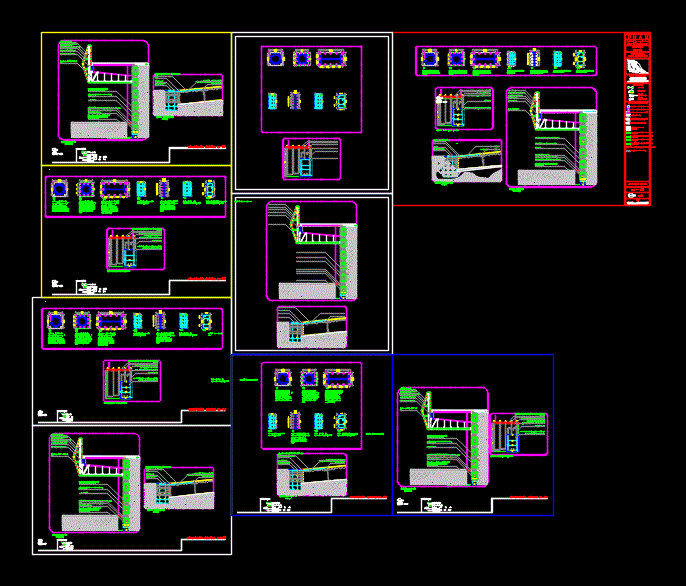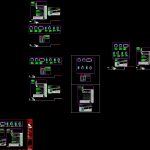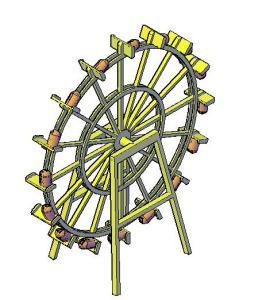Details Foundations DWG Detail for AutoCAD

Details cimentacion for light cover.
Drawing labels, details, and other text information extracted from the CAD file (Translated from Spanish):
flat, flat, flat, flat, facade, npt, hpl, flat, facade, flat, facade, flat, facade, unam faculty of architecture workshop luis barraragán expo unam, north, schematic cut, scale, symbology, flat, facade, indicates cut, indicates facade, indicates finished floor level, location: scientific research circuit d.f., flat name, flat, facade, flat, facade, faculty of architecture, workshop luis barraragán, location: scientific research circuit d.f., symbology, flat, facade, indicates cut, indicates facade, indicates finished floor level, north, scale, schematic cut, foundation details, gabion wall detail, ramp start detail, detail given for gabion, mm steel tube column, reinforced concrete wall, concrete reinforced cms counter, counterpart of base alloy of ipr cms, perfin ipc column, concrete slab cms, base wall of volcanic stone slabs with joint bonded with sand cement, symbology structure, gabion base contour wall, beam ipc cms cms, concrete reinforced cms counter, column steel tube cms high carbon iron alloy on cms data, profile base column ipc cms high carbon iron alloy on cms data with, concrete reinforced cms counter, beam base profile ipc cms alloy high carbon iron with, concrete reinforced concrete alloy cms, base column of ipc cms profile, steel plate cms, concrete concrete data cms, anchors, concrete reinforced concrete cms, beam base of profile ipc cms, steel plate cms, concrete concrete data cms, projection losacero lime, secondary beam projection, concrete reinforced concrete with electro welded mesh lime, concrete reinforced concrete cms, concrete concrete data cms, steel plate cms, anchors, box gabion of a diaphragm, natural ground stone base recessed to the stroke, after cal, ptr lime profile, aluminum foil finished satin odor in automotive paint, welded steel tube ced, steel channel lime, concrete reinforced concrete alloy cms, detail given for gabion, base column of ipc cms profile, steel plate cms, concrete concrete data cms, anchors, concrete reinforced concrete cms, column steel tube cms high carbon iron alloy on cms data, profile base column ipc cms high carbon iron alloy on cms data with, concrete reinforced cms counter, beam base profile ipc cms alloy high carbon iron with, concrete reinforced concrete alloy cms, concrete reinforced concrete alloy cms, foundation details, north, scale, symbology, flat, facade, indicates cut, indicates facade, indicates finished floor level, foundation details, north, scale, symbology, flat, facade, indicates cut, indicates facade, indicates finished floor level, gabion wall detail, concrete reinforced concrete with electro welded mesh lime, concrete reinforced concrete cms, concrete concrete data cms, steel plate cms, anchors, g
Raw text data extracted from CAD file:
| Language | Spanish |
| Drawing Type | Detail |
| Category | Construction Details & Systems |
| Additional Screenshots |
 |
| File Type | dwg |
| Materials | Aluminum, Concrete, Steel |
| Measurement Units | |
| Footprint Area | |
| Building Features | |
| Tags | autocad, base, cimentacion, cover, DETAIL, details, details of foundation, DWG, footings, FOUNDATION, foundations, fundament, light |








