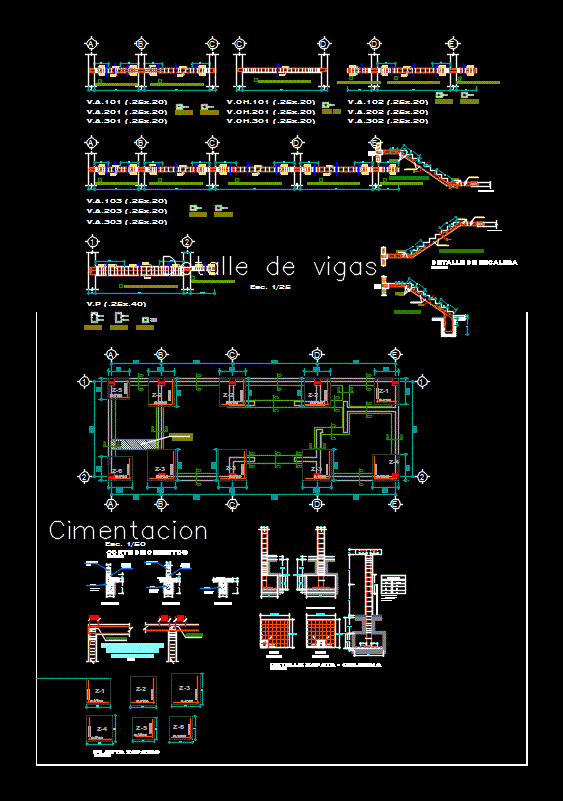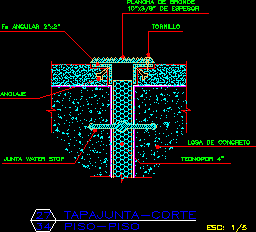Details Foundations DWG Detail for AutoCAD

Foundations – Details Foundations
Drawing labels, details, and other text information extracted from the CAD file (Translated from Spanish):
npt, draw cad:, j. cori. r., overlap length, additional, additional, overlap area in beams, bending of stirrups, in ext. beam, confined nucleus, splicing in different, splices outside the, confinement zone, parties trying to do, free light, of splicing, loneliness, of beams, beam, to fold in, inside the, in extremes, development, length of, beam, splicing of columns, of folding, loneliness, additional, cm., column, minimum, cm., cm., folds table, diameter, longitudinal splicing box, diameter, overload, nte, construction design specifications, long minimum overlap in armor standard hooks, technical standard of buildings, standard technical flooring foundations, technical standard of loads, interiors, cm., diam., cm., technical standard of seismoresistant design, national building regulations, corridors, of steel, cm., overlap in, cm., compression, cm., area, cm., overlap in, traction, hooks, standard, e.g., p.m., cm. minimum, cm. minimum, foundation beams, columns beams, coatings, bearing capacity, lightened, flat beams, shoe, overdrive, concrete works, sole, foundation, Technical standard of masonry, nte, soil factor, use factor, zone factor, seismic parameters, coefficient of seismic reduction, dynamic amplification factor, coefficient of seismic reduction, relative displacement maximum, relative displacements, Technical specifications, brick clay cm., hollow brick cm., reinforcing steel, slabs, rope head walls, mortar for laying bricks, lightened roof, reinforced growth, asmt plates, asmt, to anchor bars, of steel, welds, sandblasting to white metal grade, two-hand anti-corrosion kem kromix type, sherwin bson, williams similar to mits each base, of chromate oxides., the first hand will be applied immediately, after sandblasting, finished with two hands of enamel, synthetic base of alkyd resins, sherwin williams, Similary., technical specifications steel wood, metal, wood, structural group, moisture content, Technical specifications, free light, free light, plant, secc., secc., secc., stairs, foundation of, axb, shoe box, kind, grill, both senses, p.m., Cyclopean concrete, foundation, overcoming, Cyclopean concrete, p.m., overcoming, Cyclopean concrete, p.m., Cyclopean concrete, foundation, p.m., Cyclopean concrete, foundation, rope, brick walls, rope, brick walls, foundation cutting, both senses, foundation, dv, vp, dv, vp, fo., variable, fo., of beams, fo., thick, up to light, esc., structural details, esc:, dimensions of stirrups mooring hooks, section, lightened slab, section, lightened slab, solid slab detail of, varied, vp, secc, secc, secc, secc, secc, secc, secc, secc, columns in last ceiling, details of anchorages, esc., additional, additional, esc., a branch in double joist, simple fold detail of, esc., two branches in bracts, simple fold detail of, plant shoes, columns ………………………………… minimum hours., stripping, monolithically running shoes., armor
Raw text data extracted from CAD file:
| Language | Spanish |
| Drawing Type | Detail |
| Category | Construction Details & Systems |
| Additional Screenshots | |
| File Type | dwg |
| Materials | Concrete, Masonry, Steel, Wood |
| Measurement Units | |
| Footprint Area | |
| Building Features | |
| Tags | autocad, base, DETAIL, details, DWG, footings, FOUNDATION, foundation details, foundations, fundament |








