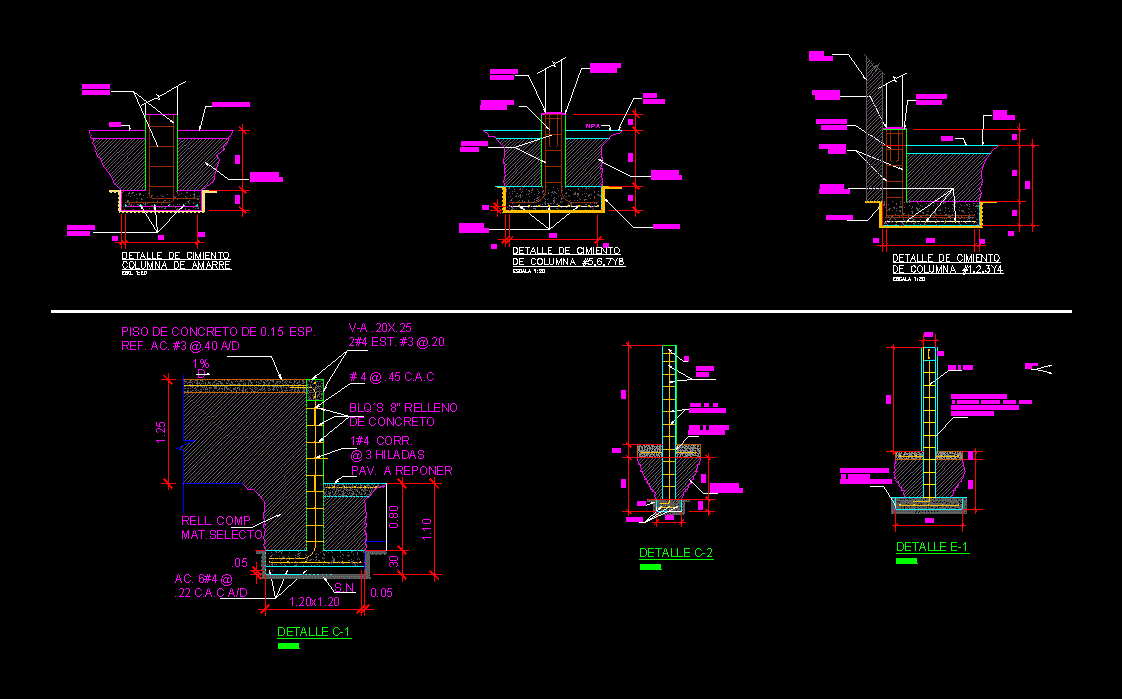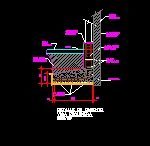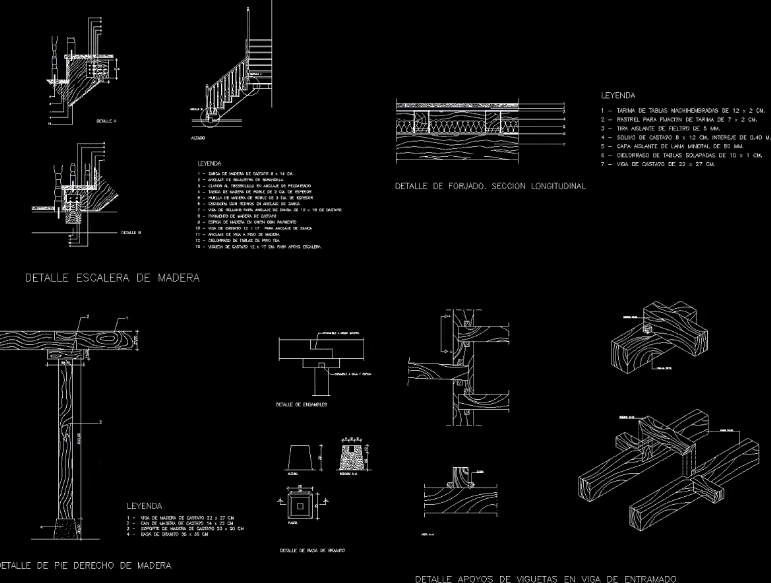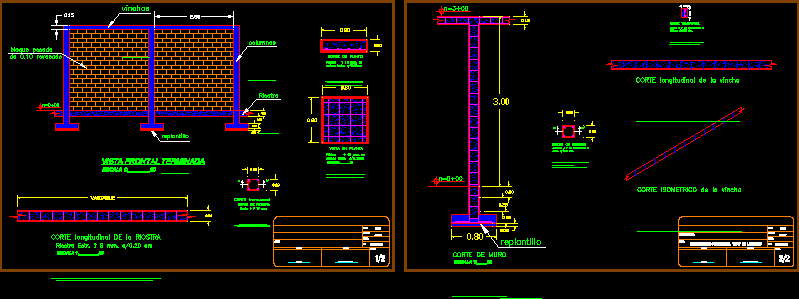Details Foundations DWG Detail for AutoCAD
ADVERTISEMENT

ADVERTISEMENT
Details of different types of foundations of general purpose
Drawing labels, details, and other text information extracted from the CAD file (Translated from Spanish):
ac. c.a.c, ac. its T., a.c plate, a.c plate, ac. its T., ac. c.a.c, ac. c.a.c, anchorage by mts, a.c plate, n.a., ref. comp. ski mat, n.a., ac. its T., ref. comp. ski mat, n.a., welding, ground nat., existing wall, pav. replenish, ref. its T., n.a., anchors per mts, replenish, ref. comp. mat. select, ac. c.a.ca, column foundation, roof truss, foundation, ac. c.a.c, pav. replenish, ref. comp. ski mat, s.n, corr. threads, concrete filling, of concrete of esp. ac., esc., its T., ref. comp. ski mat, s.n., of refill. of conc., c.a.c, esc., floor to replace conc. lbs, its T., concrete a.c, of first courses refilled. conc. flat finished floor level, its T., esc.
Raw text data extracted from CAD file:
| Language | Spanish |
| Drawing Type | Detail |
| Category | Construction Details & Systems |
| Additional Screenshots |
 |
| File Type | dwg |
| Materials | Concrete |
| Measurement Units | |
| Footprint Area | |
| Building Features | A/C |
| Tags | autocad, base, DETAIL, detail foundations, details, DWG, FOUNDATION, foundations, foundations detail, fundament, general, purpose, types |








