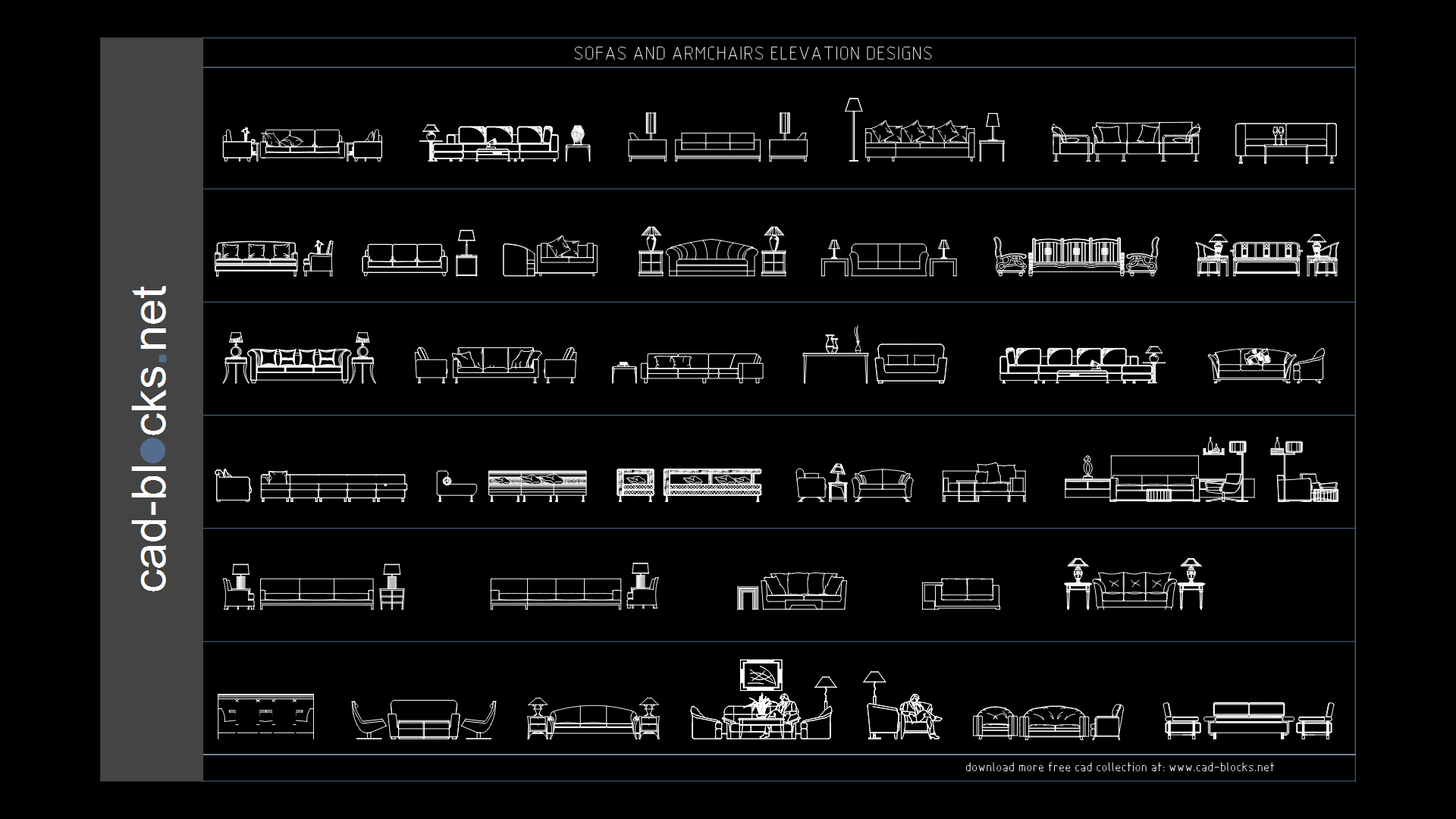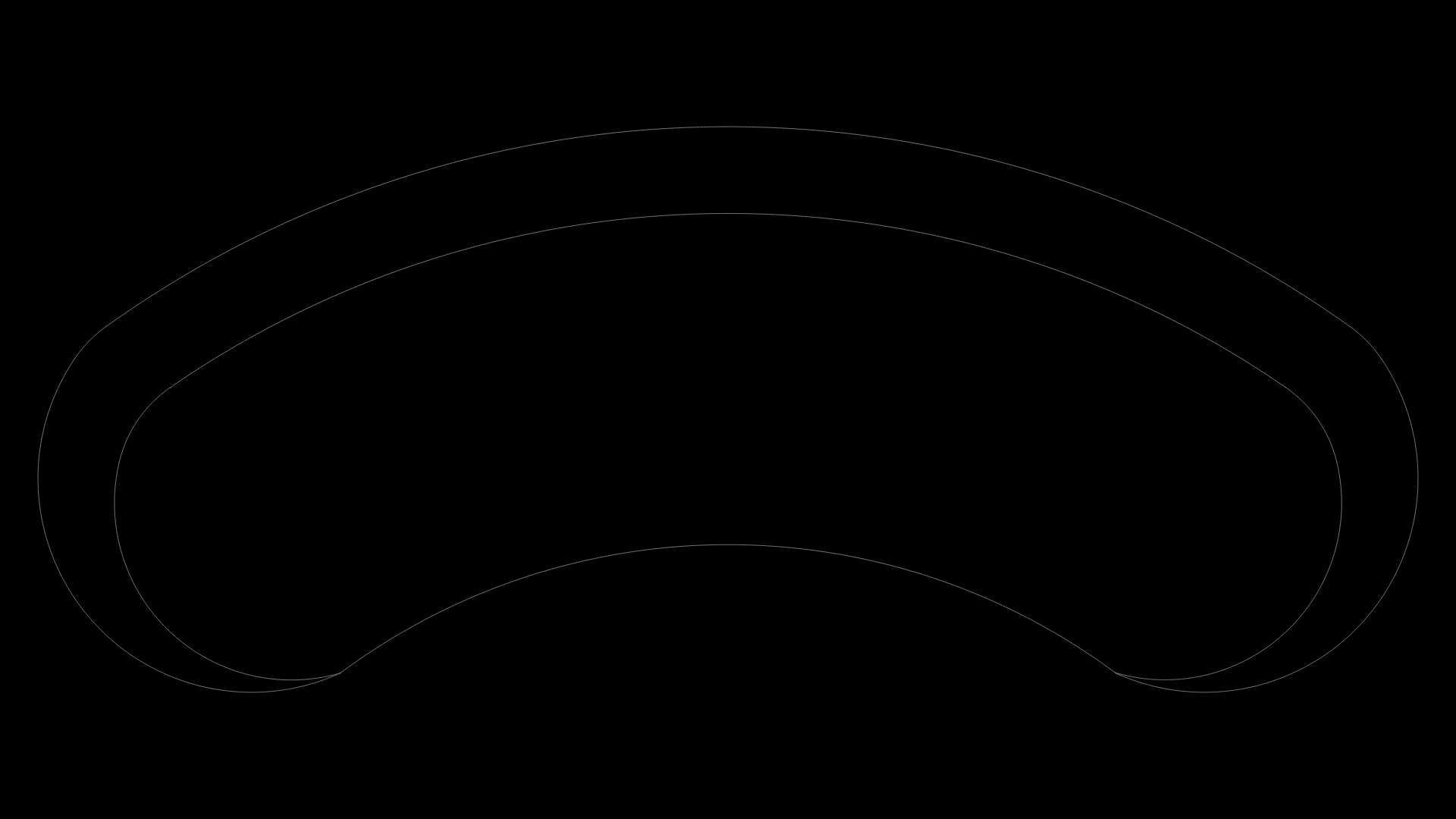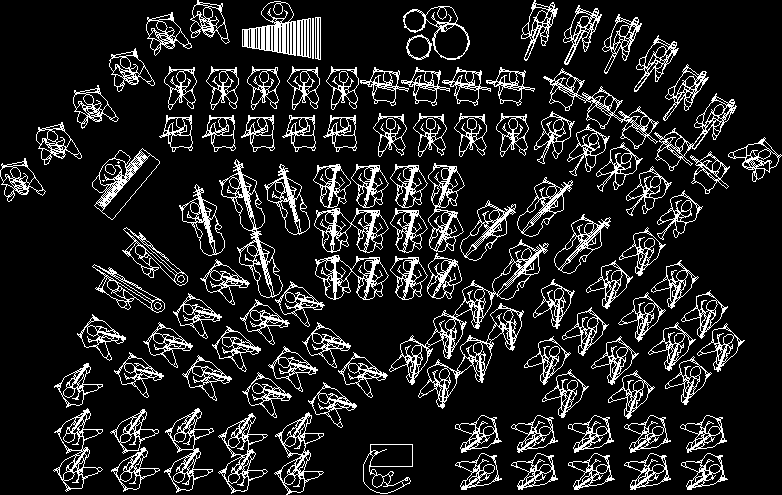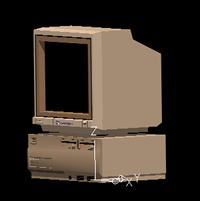Details Of Furniture DWG Detail for AutoCAD
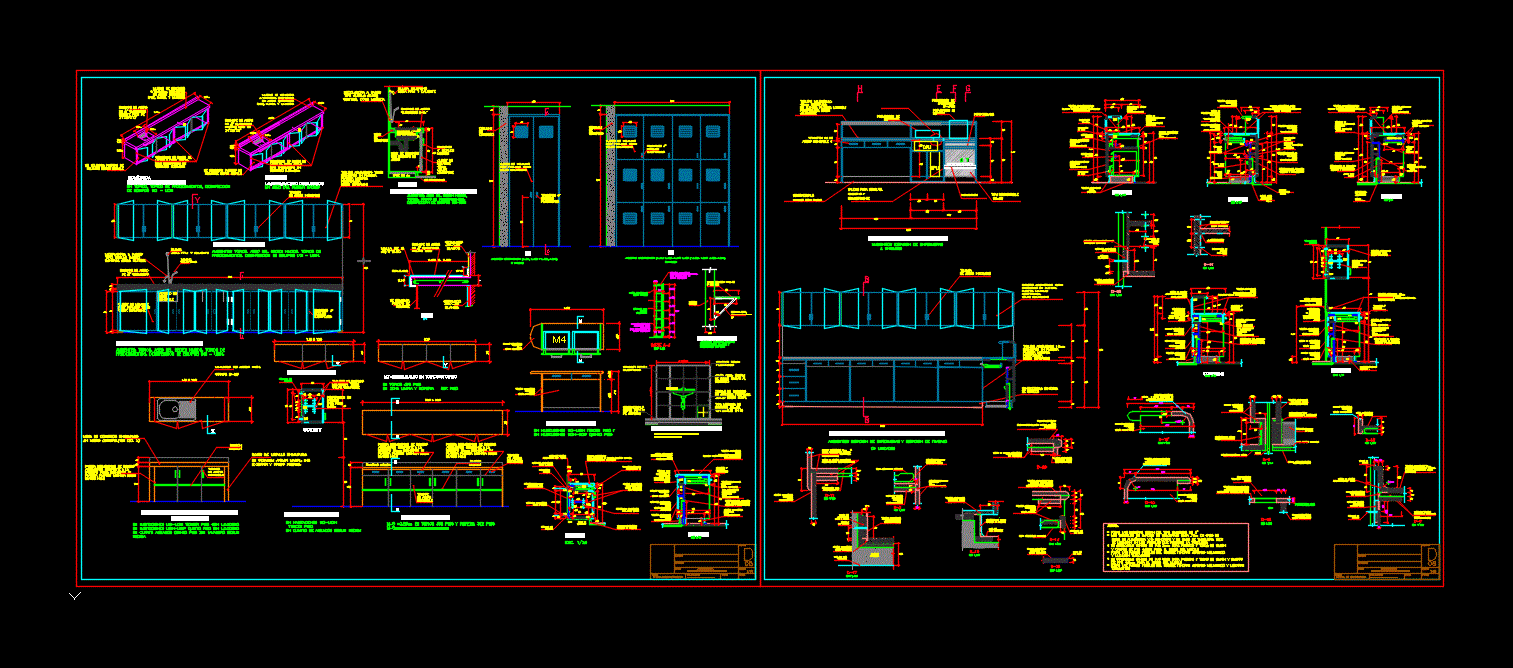
DETAILS OF FURNITURE OF KITCHEN
Drawing labels, details, and other text information extracted from the CAD file (Translated from Spanish):
av. elmer faucett, callao, peru, brick wall, wooden shelves, concrete table with steel plating, environments: topical, cleanliness of the newborn, procedures topical, disinfection of equipment uci – ucin., counterzocalo, co base, environments: newborn toilet, topic, procedures topical, uci-ucin equipment disinfection, concrete table, stainless steel laundry, service :, location :, floor :, design :, rev. and aprob .:, drawing :, date :, sheet :, construction office, architecture, scale :, furniture details, shower, telephone, hot and cold water, telephone shower, monitor projection, electrical outlet, computer outputs, , telephone and, cpu, printer projection, cable gland, holder, removable lid, semi rigid vinyl, environments: nurses station, hh cut, cpu projection, ee cut, ff cut, removable cover screw, cable channel, cut gg, terzo sanitary shutter, stainless steel puller, environments: nurses station and work station, proy. metal sliding, proy. metal runners, cable, counter-hole according to environment finish, finished floor level, removable cover screw with snow white plastic cover, det. x, mesh of faith, boleado, isometric, laundry surgical steel, plastic tubon plastificado, place rodon plasticized, contrazocalo according to detail of environment, in toilet of the newborn, in topical, topical of procedures, disinfection of equipment uci – ucin, neck type goose, elbow control, wall mixer, ceramic, white, bb cutting, hospitalization rooms, in all floors, veneer detail in laundry rooms, fixation screw, silicon seal, fixation screw, fixation screws, in rooms uci-ucin third floor with laundry in rooms ucin-ucip fifth floor without laundry in fourth isolated fifth floor without laundry according to measure, stainless steel laundry, plaster brick bases, exterior and internal background., concrete table veneered, interior division , in rooms uci-ucin third floor in isolated room according to measure, cut and, cut mm, in rooms uci-ucin third floor and in rooms ucin-ucip fifth floor, back protection, high melamine furniture, a-a cut, according to details, melamine door, shelves, supports for, adjustable, concrete base, fixation screw, n-n cut, finished floor level, stainless steel handle, arq. eder villanueva, elevations, regional government of callao, project:, regional infrastructure management, punta – callao, reconstruction and equipment, health center gambeta alta – direccion, bch. arq rony o. alvaro heredia, arch. Juan Jose Colmenares Fernandez, health network Bonilla
Raw text data extracted from CAD file:
| Language | Spanish |
| Drawing Type | Detail |
| Category | Furniture & Appliances |
| Additional Screenshots |
 |
| File Type | dwg |
| Materials | Concrete, Plastic, Steel, Wood, Other |
| Measurement Units | Metric |
| Footprint Area | |
| Building Features | |
| Tags | autocad, cupboard, DETAIL, details, DWG, évier, freezer, furniture, geladeira, kitchen, kitchen furniture, kühlschrank, pia, réfrigérateur, refrigerator, schrank, sink, stove |

