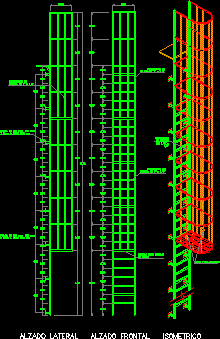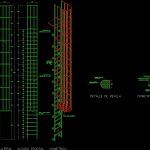Details Gangway Stairs DWG Detail for AutoCAD
ADVERTISEMENT

ADVERTISEMENT
Detail gangway stairs in base of soleplate
Drawing labels, details, and other text information extracted from the CAD file (Translated from Spanish):
Cms., sole of, base framework, angle of, sole of, Cms., base framework, angle of, lock to close grid, magnet for fastening, door latching, floor screed protection, magnet for fastening, floor protection, sole of, Protection of, sole of, Protection of, sole of, mm mm plate, every mm, mm mm plate, every mm, grille to close, step, side elevation, front elevation, Isometric, grille detail, isometrico of grid
Raw text data extracted from CAD file:
| Language | Spanish |
| Drawing Type | Detail |
| Category | Stairways |
| Additional Screenshots |
 |
| File Type | dwg |
| Materials | |
| Measurement Units | |
| Footprint Area | |
| Building Features | |
| Tags | autocad, base, degrau, DETAIL, details, DWG, échelle, escada, escalier, étape, ladder, leiter, staircase, stairs, stairway, step, stufen, treppe, treppen |








