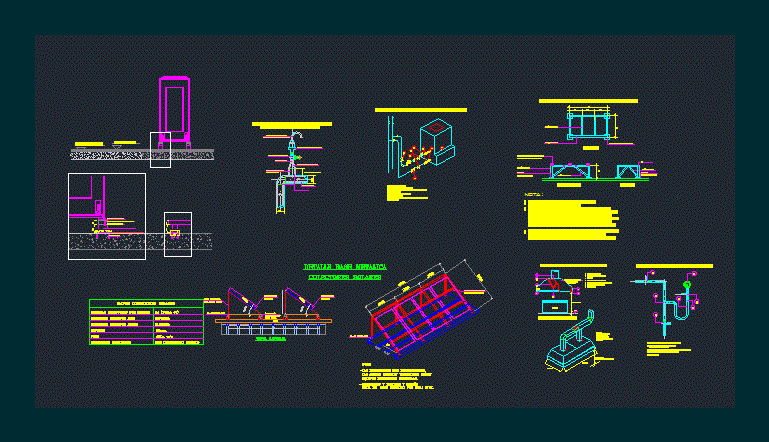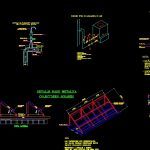Details Hvac And Heating DWG Detail for AutoCAD

Detail mounting solar collectors and VRV outdoor units; plumbing fixtures.
Drawing labels, details, and other text information extracted from the CAD file (Translated from Spanish):
elevation, platen, detail base metalic equipment, platen, plant, profile, platen, shock absorbers between metal base, by thermal contractor, note: c: final dimensions will be coordinated in the field. dimension of metal base referential only valid for final design of bases by specialist according to dimension final weight of equipment then will be the charge of the thermal contractor indicate the final characteristics of the equipment. shock absorbers according to the recommendations of the manufacturer of the equipment of charge of the thermal contractor., automatic drain mount, hose up to, Cut valve, with welding fittings, nearest drain point, inferior to dd, caneria of diameter, pipe, automatic air vent, water flow, welded union, concentric reduction, ball valve two connecting wire, threaded steel connection, double nipple, connecting wire, normal connection manometer, caneria sifon steel type, typical connection for manometer, confirm by another., bell detail, mt., extractor hood detail, output pipe, anchor hook, canoe receiver for liquids, stopper, labyrinth type filter., reinforcement, ceiling, npt, kitchen, mt., extractor hood, supplied, butterfly valve ball according to diameter, modulated airway valve, air handler, manual air vent, for temporary manometer installation, water filter, american union, flexible union, typical air handling connection, mm neoprene rubber, iron faith galvanized in hot, rectangular profile galv., anchor bolt, pavement, heavy work, rectangular profile galv., zinc plated bolt, By others, mt., metal base detail, solar collectors, solar collector data, number of collectors per module, dimension high collector, dimension collector width, thickness, weight, supply manifolds, by thermal contractor, note:, dimensions are, which shall be verified according to, equipment finally offered., design assembly, side view, manifold holder, solar panels, metallic base, by civil work, collectors, solar, collectors, solar, concrete supports for civil works., profile, slab, profile, end of base metal by civil work., note: supply of extraction hood assembly by others.
Raw text data extracted from CAD file:
| Language | Spanish |
| Drawing Type | Detail |
| Category | Climate Conditioning |
| Additional Screenshots |
 |
| File Type | dwg |
| Materials | Concrete, Steel, Other |
| Measurement Units | |
| Footprint Area | |
| Building Features | Car Parking Lot |
| Tags | air conditioning, aquecedor, aquecimento, autocad, boiler, chauffage, chauffe, collectors, DETAIL, details, DWG, fixtures, heater, heating, heizung, hvac, mounting, outdoor, placement, plumbing, radiator, solar, units |







