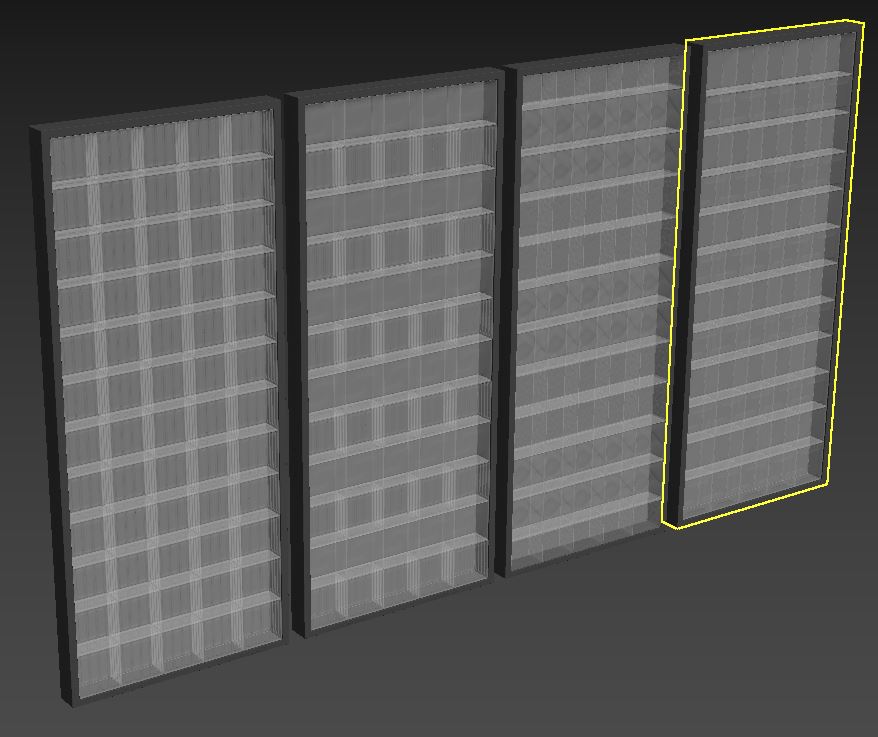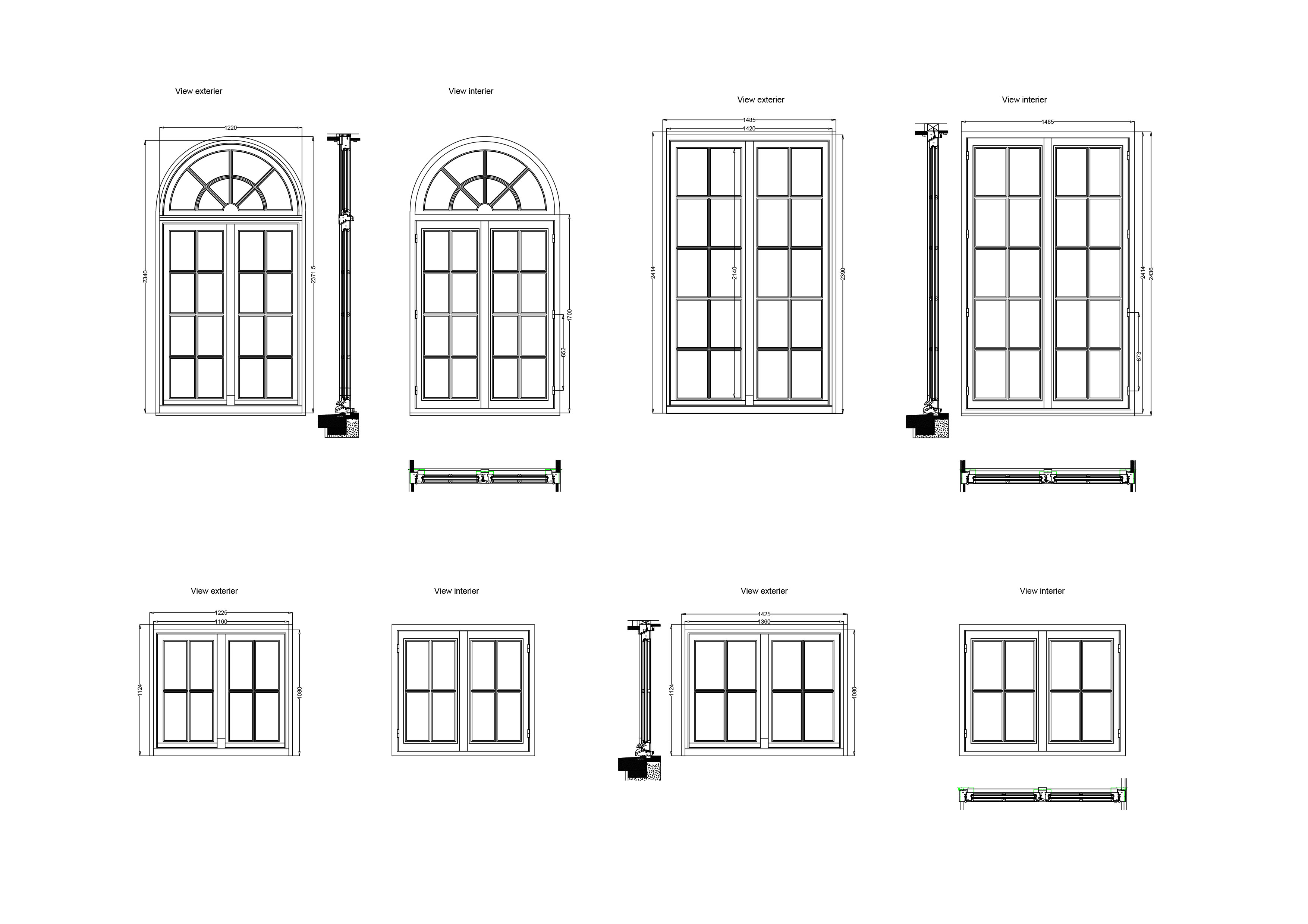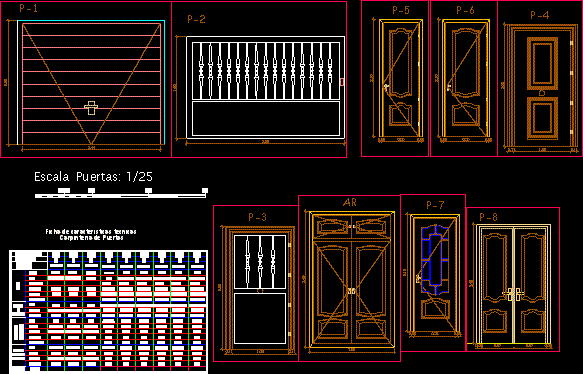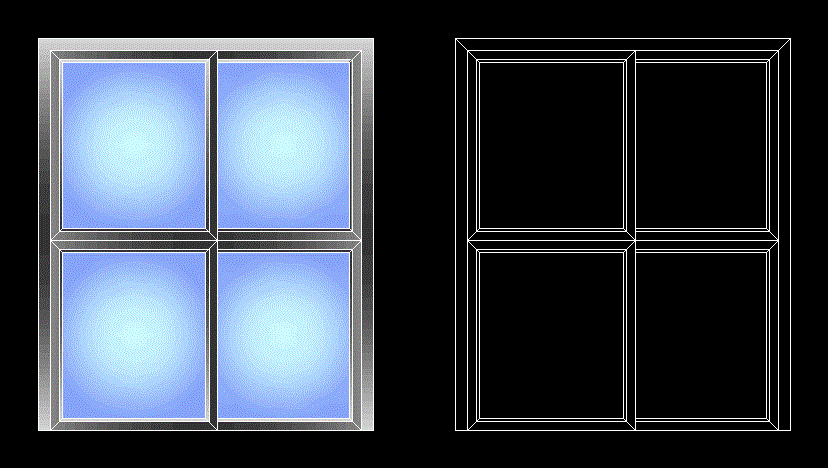Details Of Income And Doors DWG Detail for AutoCAD

Details – specifications – sizing – Construction cuts
Drawing labels, details, and other text information extracted from the CAD file (Translated from Spanish):
corridor, corridor, file, cover with pastry brick, entry luminaires, tarred and painted brick wall, overlay, entrance pathway washed stone, npt, zapata, asp, ast, shoebox, plate, oval, stop, column, detail c, r. met embedded, clamp, detail b, detail to, up to the height of manipulation of the homrbe., build extensible arm, detail d, beam, ground improvement, see architecture, sand layer, solid brick, main, floor of entry, mortar, cut ss, detail of door, main and secondary entrance, scale, graph, door typical model, details doors – typical, indicated, project:, cad:, prov., date, dist., carumas, scale, department, office, office: , plan, studies and projects, detail of metal doors, improvement of infrastructure and equipment, design:
Raw text data extracted from CAD file:
| Language | Spanish |
| Drawing Type | Detail |
| Category | Doors & Windows |
| Additional Screenshots |
 |
| File Type | dwg |
| Materials | Other |
| Measurement Units | Metric |
| Footprint Area | |
| Building Features | |
| Tags | autocad, construction, cuts, DETAIL, details, door, doors, DWG, income, sizing, specifications |








