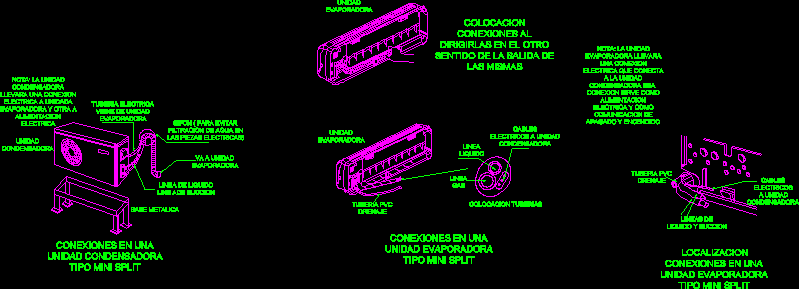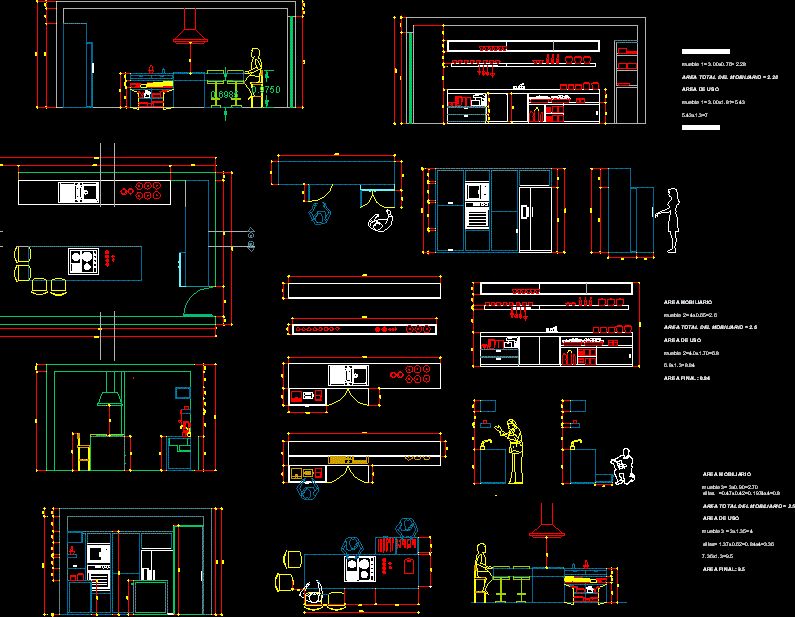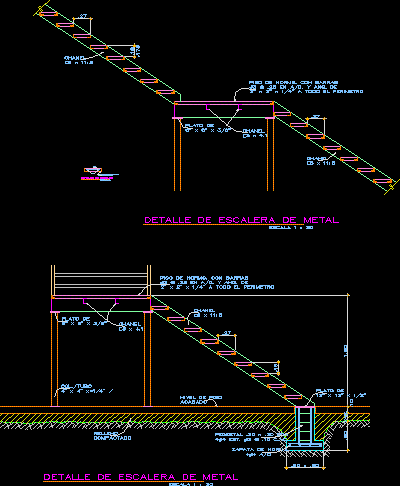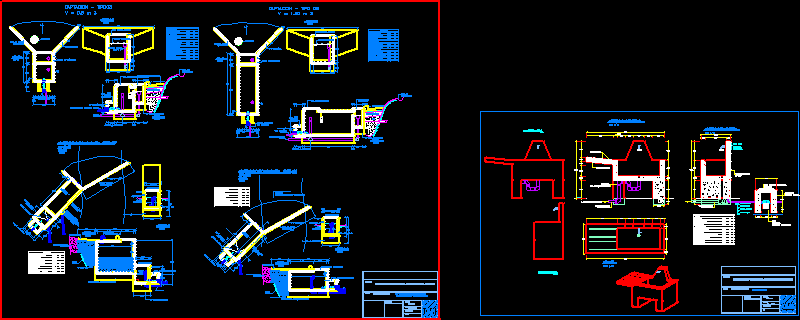Details Installation A Minisplit DWG Detail for AutoCAD

Details installation a minisplit – Isometric views
Drawing labels, details, and other text information extracted from the CAD file (Translated from Spanish):
metallic base, Siphon to prevent water seepage, condensing unit, Liquid line, Gas line, Condensing unit electric cables, Pvc drainage pipe, Connections on a mini split type evaporator unit, Connections on a mini split type condenser unit, Plumbing installation, Electrical pipe comes from evaporator unit, Liquid line suction line, Condensing unit electric cables, Suction liquid lines, Pvc drainage pipe, Location connections in a mini split type evaporator unit, Positioning connections in the other direction of the exit of the same, Evaporator unit, Goes evaporator unit, Note: the condenser unit will carry an electrical connection unit evaporator other electrical supply, Note: the evaporator unit will carry an electrical connection that connects the condensing unit that connection serves as electrical power as on-off communication
Raw text data extracted from CAD file:
| Language | Spanish |
| Drawing Type | Detail |
| Category | Climate Conditioning |
| Additional Screenshots |
 |
| File Type | dwg |
| Materials | Other |
| Measurement Units | |
| Footprint Area | |
| Building Features | Car Parking Lot |
| Tags | air conditioning, air conditionné, ar condicionado, autocad, DETAIL, details, DWG, installation, isometric, klimaanlage, minisplit, views |







