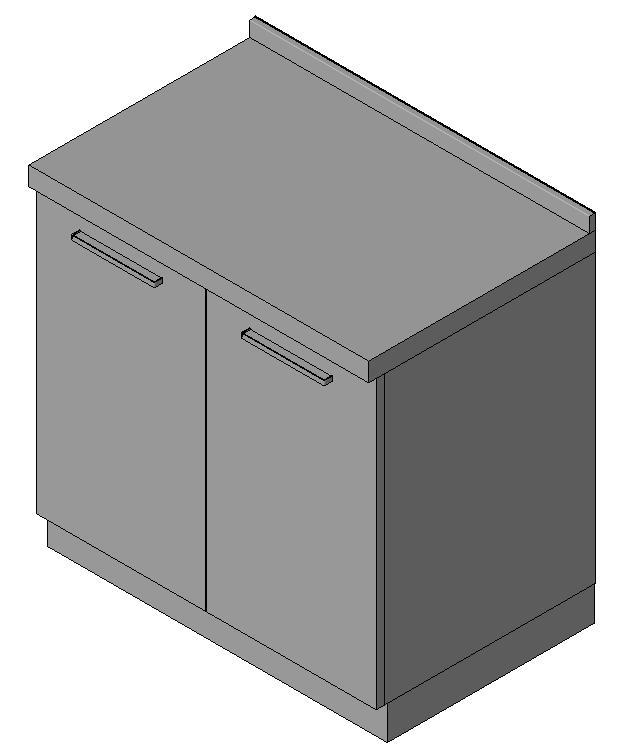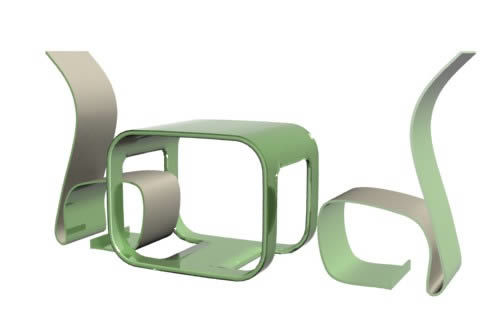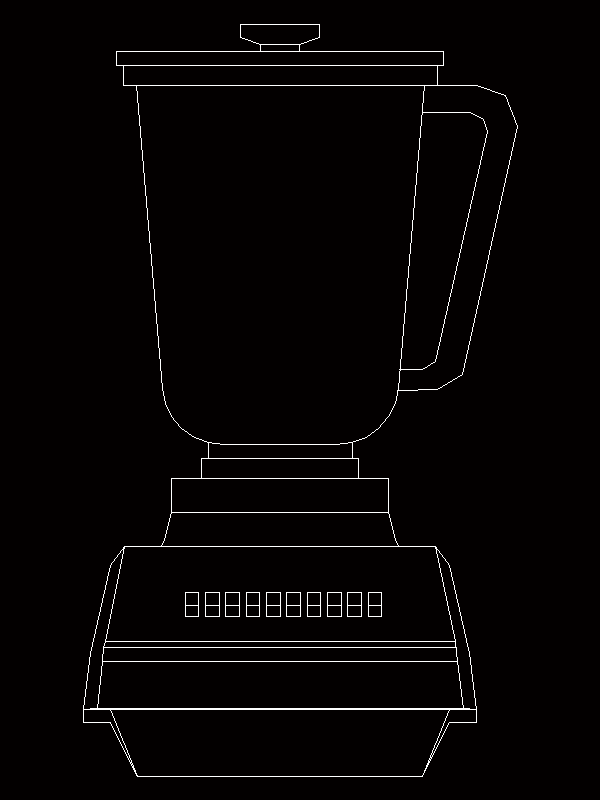Details Kitchen And 3D DWG Detail for AutoCAD
ADVERTISEMENT
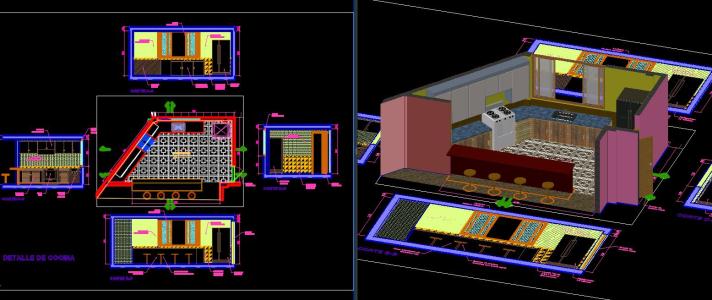
ADVERTISEMENT
4 Views kitchen and modeling – 3d Model – Solid modeling – with textures
Drawing labels, details, and other text information extracted from the CAD file (Translated from Spanish):
room, kitchen, kitchen detail, cut b-b, cut a-a, cut c-c, cut d-d, project:, sheet code:, students :, date:, scale:, location :, architect :, urb. the ferris wheel, cycle v civil engineering, private university antenor orrego, revolledo velarde rené, course :, plane :, architecture, kitchen details, housing construction
Raw text data extracted from CAD file:
| Language | Spanish |
| Drawing Type | Detail |
| Category | Furniture & Appliances |
| Additional Screenshots |
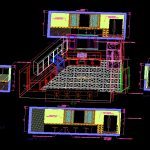 |
| File Type | dwg |
| Materials | Other |
| Measurement Units | Metric |
| Footprint Area | |
| Building Features | |
| Tags | 2d, 3d, autocad, cupboard, DETAIL, details, DWG, évier, freezer, furniture, geladeira, kitchen, kühlschrank, model, Modeling, pia, réfrigérateur, refrigerator, schrank, sink, solid, stove, textures, views |



