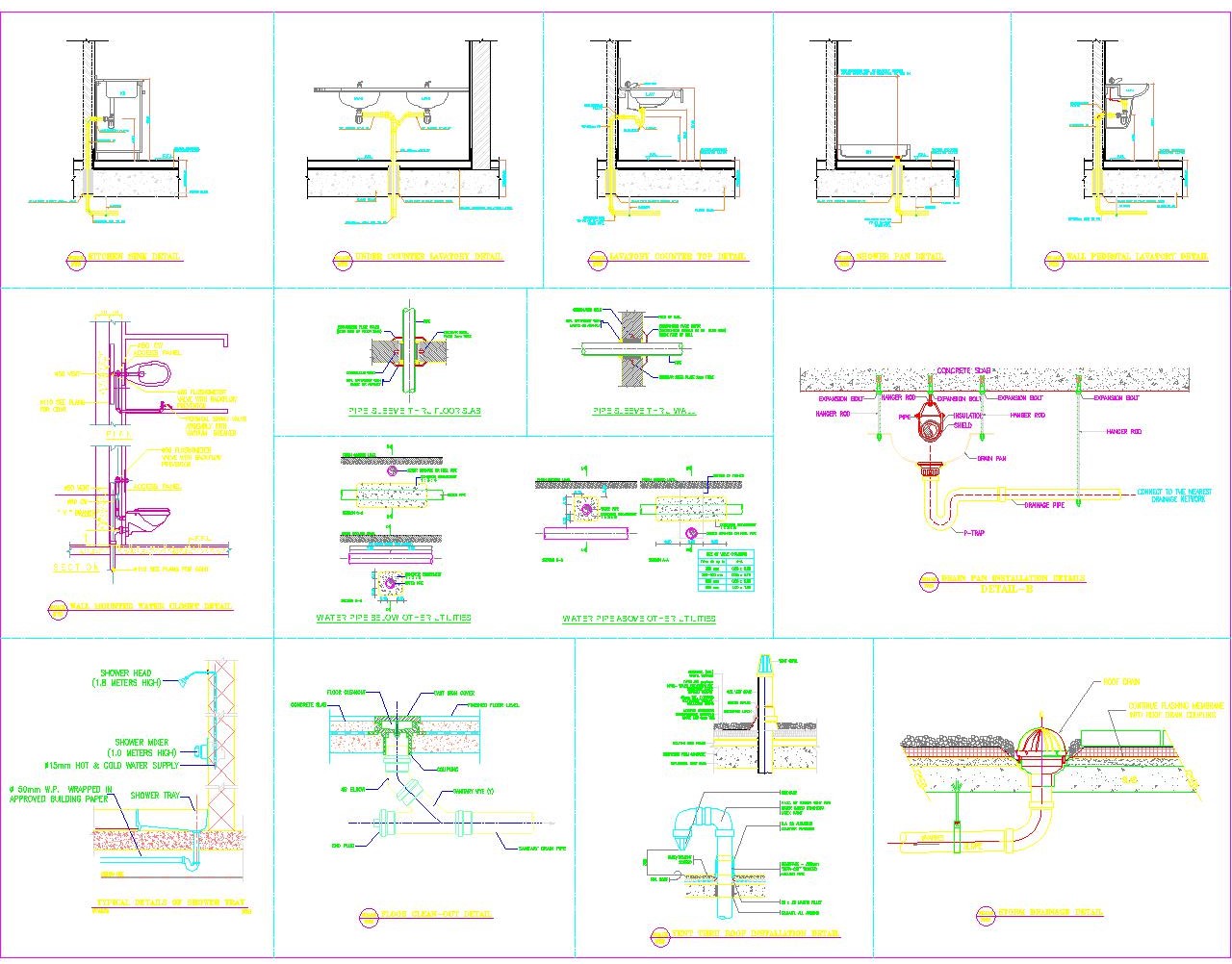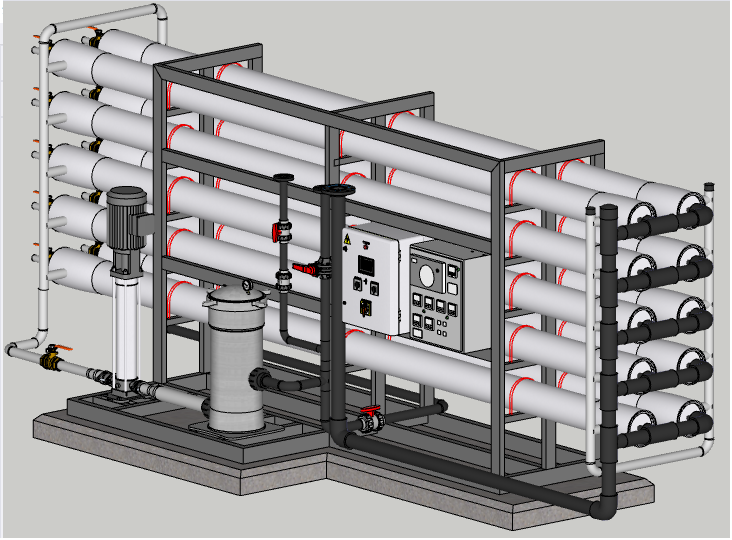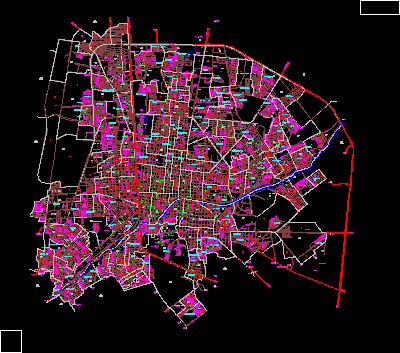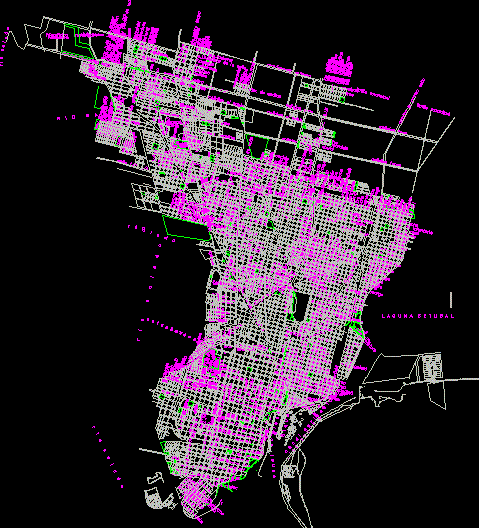Details Kitchen Cabinets DWG Detail for AutoCAD
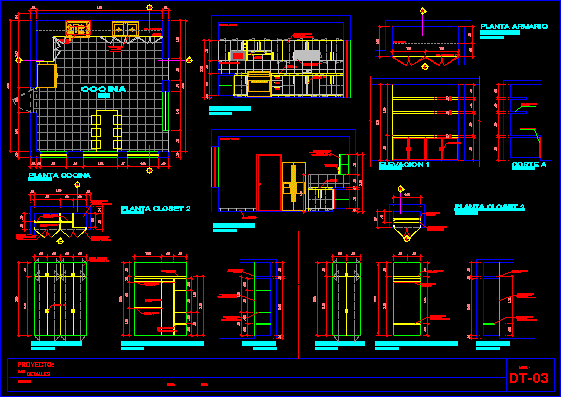
Show architectural details of a 22m2 kitchen with dining area included, detail of a locker room and 2 closets for bedrooms in a house.
Drawing labels, details, and other text information extracted from the CAD file (Translated from Spanish):
Details, flat:, sheet, owner:, scale:, date:, draft:, dinning room, scale, Concrete slab, elevation, scale, Proy. Shelf, cut, scale, kitchen, Proy. Of high furniture, Extractor hood projection, Two-pool laundry mark record, Granite board, Kitchen floor, scale, drawer, Glass with aluminum vinyl film, extractor hood, Microwave module, Polished concrete panel, Ceramic veneer, cut, scale, Painted, Ceramic floor in cm, Polished concrete panel, cut, scale, Painted, Closet plant, scale, elevation, scale, cut, scale, Concrete slab, from with, Melamine doors, Thick tapacanto pvc, Melamine ledge, from with, Melamine tapacanto, Interior lift, scale, heavy, Aluminium tube, Concrete slab, heavy, Aluminium tube, Melamine ledge, from with, Melamine tapacanto, Measured in each, Closet plant, Concrete slab, wooden doors, heavy, Aluminium tube, Melamine ledge, from with, Melamine tapacanto, Division of melamine, from with, Melamine doors, Thick tapacanto pvc, Concrete trunk, projection, Pvc shooter, heavy, Aluminium tube, Division of melamine, with, Thick tapacanto pvc, heavy, Aluminium tube, Division of melamine, from with, Melamine doors, Thick tapacanto pvc, cut, scale, Concrete slab, from with, Melamine doors, Thick tapacanto pvc, Melamine ledge, from with, Melamine tapacanto, elevation, scale, Interior lift, scale, Concrete slab, Closet plant, scale, from with, Melamine doors, Thick tapacanto pvc, Pvc shooter, from with, Melamine doors, Thick tapacanto pvc, Melamine ledge, from with, Melamine tapacanto, Pvc shooter, Arq. Marian l. Wall it, Arq. Claudia p. Melgarejo cap, First floor, flat:, professionals:, chap, sheet, owner:, scale:, date:, Jose hope zaragoza fair zaragoza, Arq. Claudia v. Kings infante cap, Project: casa zaragoza, March
Raw text data extracted from CAD file:
| Language | Spanish |
| Drawing Type | Detail |
| Category | Bathroom, Plumbing & Pipe Fittings |
| Additional Screenshots | |
| File Type | dwg |
| Materials | Aluminum, Concrete, Glass, Wood |
| Measurement Units | |
| Footprint Area | |
| Building Features | Pool |
| Tags | architectural, area, autocad, cabinets, cozinha, cuisine, det, DETAIL, details, dining, DWG, évier de cuisine, included, kitchen, kitchen sink, küche, lavabo, locker, pia, pia de cozinha, room, show, sink, spülbecken, waschbecken |
