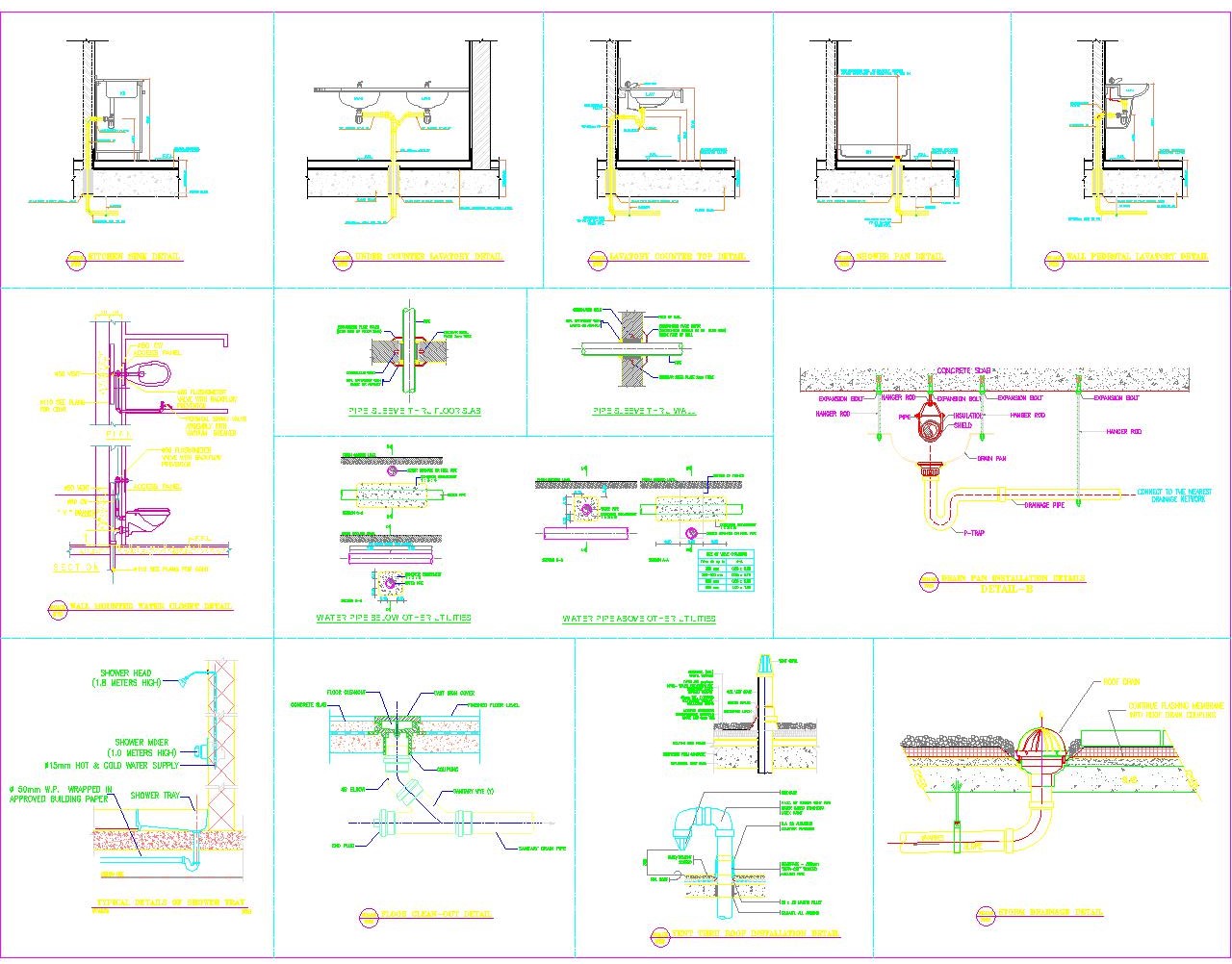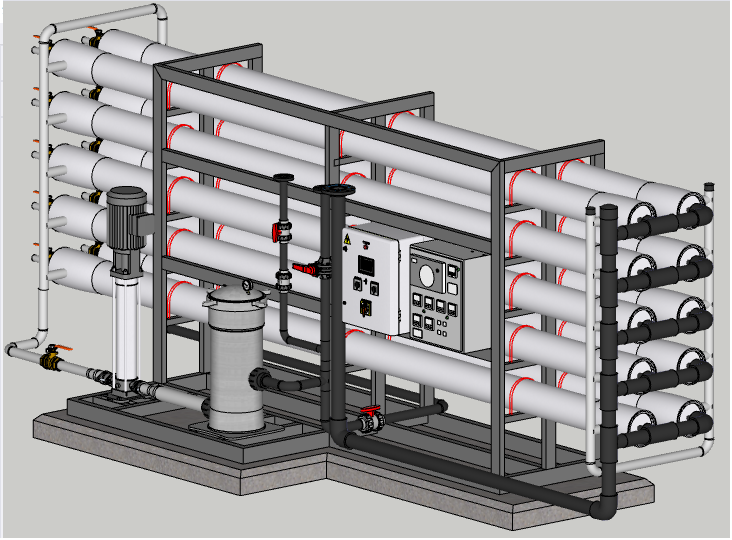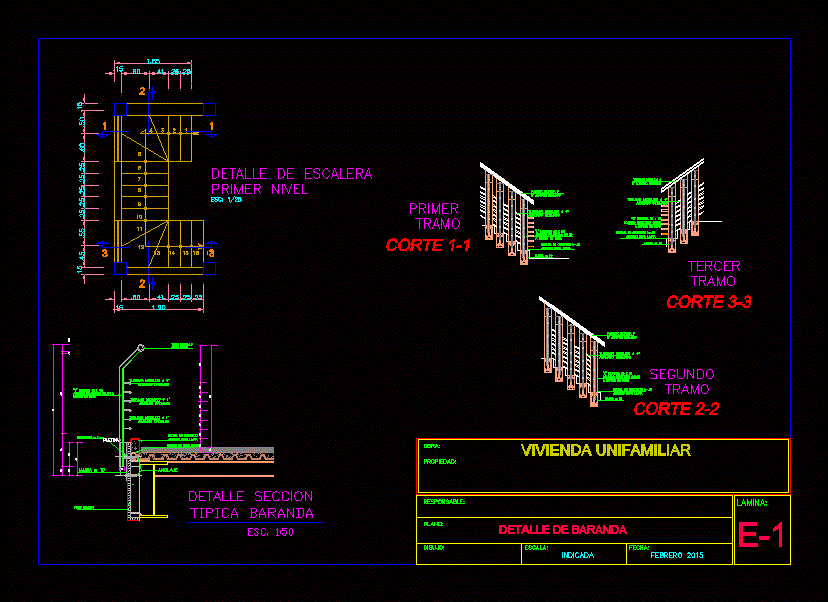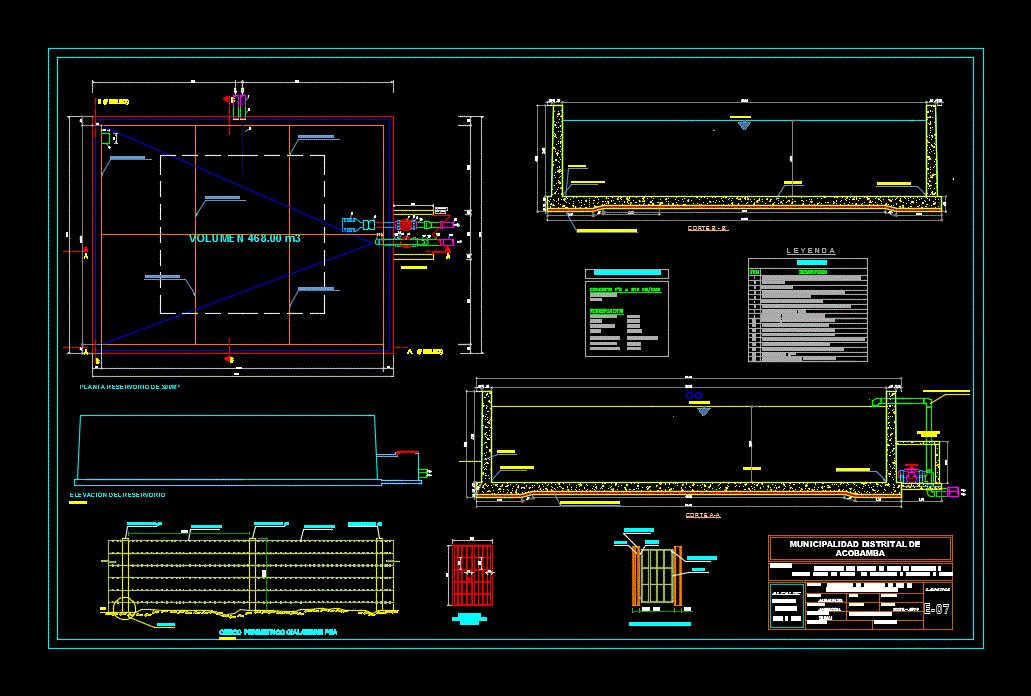Details Kitchen DWG Detail for AutoCAD
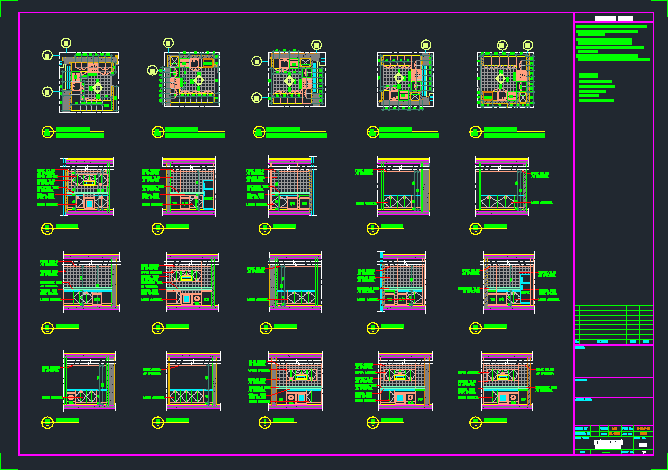
The kitchen is a room or place especially equipped for food preparation. A modern kitchen includes at least one kitchen (with burners), a sink, furniture store and a work surface. In addition there is often a refrigerator, a microwave oven and other appliances, such as blender, blender. In small houses usually find the kitchen – room to save space and large houses were used to place inside the washer and dryer. Plants – Cortes – Details – Specifications
Drawing labels, details, and other text information extracted from the CAD file:
d.w, w.m, w.m., fridge, high, back splash., ceramic tiles, as specified., kitchen details, general notes, plot no., job no., dwg. no., date, scale, drawn by, checked by, file, dwg. title:, no., revision, date, sign, consultant:, sheet no., project:, owner:, top of parapet level., swl side walk level., ffl finished floor level., ssl structural slab level., rl road level., legend:, for resolution., this drawing must be read in conjunction with, relevant structural and drawings., all dimensions are in centimeters and levels in meter, all levels indicate finished floor level unless, no dimension be scaled from the drawing., only written dimension must be followed., any discripancy must be notified to the consultant, otherwise indicated., typical floor, typical, kitchen plan., plan, cooker, high, back splash., ceramic tiles, as specified., high, back splash., ceramic tiles, as specified., cooker, typical, kitchen plan., plan, high, back splash., ceramic tiles, as specified., as specified., false ceiling, typical, kitchen plan., plan, cooker, fridge, w.m, d.w, as specified., false ceiling, w.m, as specified., false ceiling, high, back splash., as specified., decorative tiles, ceramic tiles, as specified., false ceiling, d.w, cooker, typical, kitchen plan., plan, high, back splash., ceramic tiles, as specified., d.w, w.m, fridge, cooker, typical, kitchen plan., plan, as specified., false ceiling, lower cabinets., upper cabinets., lower cabinets., upper cabinets., lower cabinets., upper cabinets., lower cabinets., upper cabinets., lower cabinets., high, back splash., as specified., decorative tiles, ceramic tiles, as specified., false ceiling, w.m, lower cabinets., high, back splash., as specified., decorative tiles, ceramic tiles, as specified., false ceiling, d.w, lower cabinets., upper cabinets., as specified., false ceiling, as specified., decorative tiles, as specified., false ceiling, as specified., decorative tiles, as specified., false ceiling, lower cabinets., high, back splash., ceramic tiles, as specified., lower cabinets., as specified., false ceiling, as specified., decorative tiles, as specified., false ceiling, as specified., decorative tiles, as specified., false ceiling, as specified., decorative tiles, lower cabinets., as specified., false ceiling, as specified., decorative tiles, as specified., false ceiling, as specified., decorative tiles, lower cabinets., ceramic tiles, as specified.
Raw text data extracted from CAD file:
| Language | English |
| Drawing Type | Detail |
| Category | Bathroom, Plumbing & Pipe Fittings |
| Additional Screenshots |
 |
| File Type | dwg |
| Materials | Other |
| Measurement Units | |
| Footprint Area | |
| Building Features | Car Parking Lot |
| Tags | autocad, cozinha, cuisine, DETAIL, details, DWG, equipped, évier de cuisine, food, furniture, includes, kitchen, kitchen sink, küche, lavabo, modern, pia, pia de cozinha, place, preparation, room, sink, spülbecken, waschbecken |
