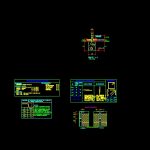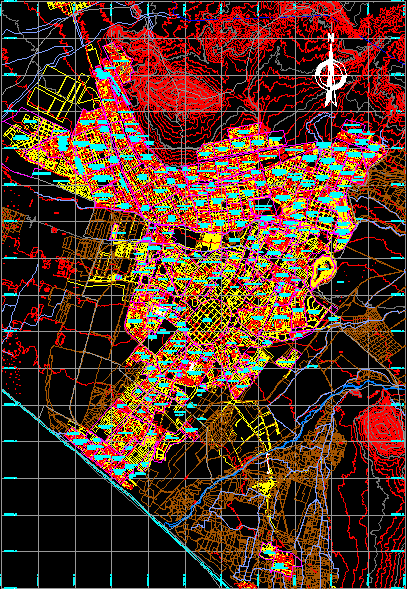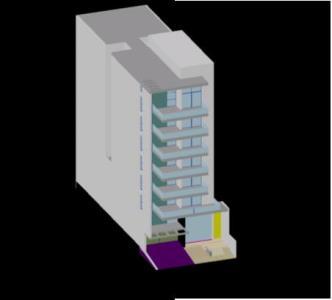Details Ladder DWG Detail for AutoCAD

Details staircase basement
Drawing labels, details, and other text information extracted from the CAD file (Translated from Spanish):
Standard hook frame on rods, Corrugated iron, The picture shown., Will be housed in concrete with, Hooks which, Should end in, In shape on beams, The reinforcing steel used, Column slab, The dimensions specified in, note:, Corrugated iron, Standard hook frame on rods, In the picture shown., In shape on beams, The reinforcing steel used, Will be housed in concrete with, Hooks which, Should end in, The specified dimensions, Column slab, note:, Cm., sidewalk, beam, Stairway detail, Esc, beam, Stair section, Esc, Sole, rest, beam, Sole, Esc., Sole, Esc., brick wall, Brick parapet, passage, Stairway detail, Esc, Column finishing, Fill concrete between jagged walls, Exterior, rest, inside, Technical specifications, Fc, flat roof, Fc, Slabs beams, Splicing overlaps, The column support, Slab light, They will not be allowed, A length of, Beam each side of, Superior in, Reinforcing splices, Fc, Reinforced concrete:, resistance, Resistance of terrain:, Concrete reinforcement, Beams, Colum., flat roof, flat roof, Concrete beams, Concrete columns, overload:, steel, Rmin., Shall be located in the, The splices, Same section., Armor in one, More of the, They will not be spliced, Central third, Cm., Coatings:, Shoes, Flat beams, Lightened, cabbage. Of mooring, cabbage. Structural, Cantilevered beams, In columns, Stirrups, No., Tiplco, Esc., stairs, Shoe rec. Cm, Zone factor, Coefficient of seismic amplification:, Reduction factor:, Use factor, Flexible soil factor s., Foundation:, Concrete e.g., Improvement:, Concrete p.m., Concrete mix, Seismic design parameters:, Concrete cycle:, False floor:, Simple concrete:, Soles: cm., Reinforced concrete:, Main beams day, Slabs days, Minimal coatings, Hours overtime hours, Stripping time:, Lightened slabs: rec. Cm, Rec. Beams Cm, Rec. Cm, Typical foundation level, first floor, Overloads:, Foundation level:, False floor level:, bricks:, Build a floor of cms. Thickness in shoe areas, From the level a filler will be applied with material, Granulate: subjected to the, Compaction with a height of, To use hollow clay brick from, To use type machined brick, Safety ground resistance, ground:, Norms regulations:, National building regulations, Design rules, Standard floors foundations, rule, Technical standards, Seismic design aci, Shear at the base, greater than, Relative displacement of the mezzanine: cm, Displacement of the last level cm., Concrete: in lightened slabs, Cement: use portland cement type in foundation., Steel: use iron, concrete:, Concrete: in beams, Plates walls., Level of natural terrain, Characteristics of the land: sc soil with limos., second floor, third floor, Technical specifications, Sole, kind, Shoe box, Column table, dimension, kind, Stirrups, its T., Sole, intermediate level, delivery, rest, beam, rest, beam, covering, Coating cm., Esc., Concentration of typical stirrups in column, Sole, cut, Esc., Brick wall rope rig, Npt., Ccyclopean foundation e.g., column
Raw text data extracted from CAD file:
Drawing labels, details, and other text information extracted from the CAD file (Translated from Spanish):
standard hook frame on rods, corrugated iron, the picture shown., will be housed in concrete with, hooks which, should end in, in shape on beams, the reinforcing steel used, column slab, the dimensions specified in, note:, corrugated iron, standard hook frame on rods, in the picture shown., in shape on beams, the reinforcing steel used, will be housed in concrete with, hooks which, should end in, the specified dimensions, column slab, note:, Cm., sidewalk, beam, Stairway detail, esc, beam, stair section, esc, sole, rest, beam, sole, Esc., sole, Esc., brick wall, Brick parapet, passage, Stairway detail, esc, column auction, fill concrete between jagged walls, Exterior, rest, inside, Technical specifications, fc, flat roof, fc, slabs beams, splicing overlaps, the column support, slab light, they will not be allowed, a length of, beam each side of, Superior in, reinforcing splices, fc, reinforced concrete:, resistance, resistance of terrain:, concrete reinforcement, Beams, colum., flat roof, flat roof, concrete beams, concrete columns, overload:, steel, rmin., shall be located in the, the splices, same section., armor in one, more of the, they will not be spliced, central third, Cm., coatings:, shoes, flat beams, lightened, cabbage. mooring, cabbage. structural, cantilevered beams, in columns, Stirrups, no., tiplco, Esc., stairs, rec. Cm, zone factor, coefficient of seismic amplification:, reduction factor:, use factor, flexible soil factor s., Foundation:, concrete e.g., development:, concrete p.m., concrete mix, seismic design parameters:, concrete cycle:, false floor:, simple concrete:, flooring: cm., reinforced concrete:, main beams day, slabs days, minimal coatings, hours overtime hours, stripping time:, lightened slabs: rec. Cm, rec. beams Cm, rec. Cm, typical foundation level, first floor, overloads:, foundation level:, false floor level:, bricks:, build a floor of cms. thickness in shoe areas, from the level a filler will be applied with material, granulate: subjected to the, compaction with a height of, to use hollow clay brick from, to use type machined brick, safety ground resistance, ground:, norms regulations:, national building regulations, design rules, standard floors foundations, rule, technical standards, seismic design aci, shear at the base, greater than, relative displacement of the mezzanine: cm, displacement of the last level cm., concrete: in lightened slabs, cement: use portland cement type in foundation., steel: use iron, concrete:, concrete: in beams, plates walls., level of natural terrain, characteristics of the land: sc soil with limos., second floor, third floor, Technical specifications, sole, kind, shoe box, column table, dimension, kind, Stirrups, its T., sole, intermediate level, delivery, rest, beam, rest, beam, covering, coating cm., Esc., Concen
Raw text data extracted from CAD file:
| Language | Spanish |
| Drawing Type | Detail |
| Category | Stairways |
| Additional Screenshots |
 |
| File Type | dwg |
| Materials | Concrete, Steel, Other |
| Measurement Units | |
| Footprint Area | |
| Building Features | Car Parking Lot |
| Tags | autocad, basement, degrau, DETAIL, details, DWG, échelle, escada, escalier, étape, ladder, leiter, staircase, stairway, step, stufen, treppe, treppen |








