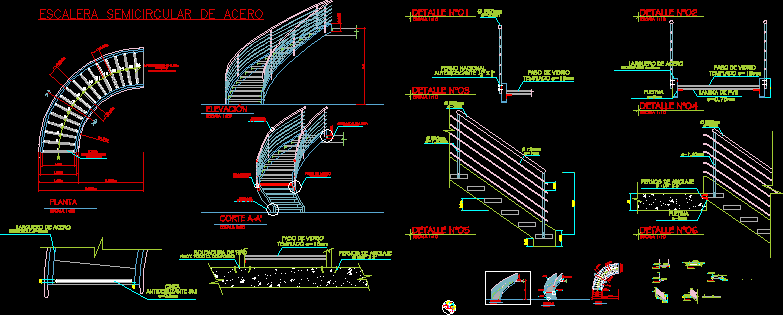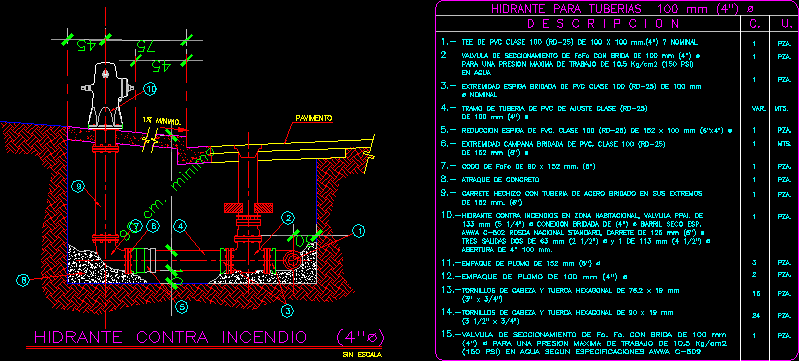Details Ladder Project Curve DWG Full Project for AutoCAD

Consists of Detail of a curved staircase with their respective sections and elevations.
Drawing labels, details, and other text information extracted from the CAD file (Translated from Spanish):
Steps counter steps:, Terrazzo, Corner ball, Of terrazzo washed, baluster, detail, Pvb sheet, Steel spar, detail, Contrapasos de altura steps of, elevation, scale, cut, scale, plant, scale, Steps counter steps:, Terrazzo, Corner ball, Of terrazzo washed, tape, anti-slip, detail, anchorage, detail, baluster, detail, Glass step, detail, railing, detail, Glass step, tempered, Pvb sheet, Steel spar, stainless, platen, detail, National pin, detail, detail, Glass step, tempered, detail, Welding type, Fillet the whole outline, Anchor bolts, Glass step, tempered, tape, anti-slip, Steel spar, stainless, detail, elevation, scale, cut, scale, anchorage, detail, baluster, detail, Glass step, detail, railing, detail, Contrapasos de altura steps of, plant, scale, tape, anti-slip, detail, tape, anti-slip, Steel spar, stainless, detail, Glass step, tempered, detail, Welding type, Fillet the whole outline, Anchor bolts, National pin, detail, Glass step, tempered, Glass step, tempered, Pvb sheet, Steel spar, stainless, platen, detail, detail, Anchor the slab, detail, Anchor the slab, detail, Anchor bolts, platen, detail, Anchor bolts, platen, scale, Semicircular steel
Raw text data extracted from CAD file:
Drawing labels, details, and other text information extracted from the CAD file (Translated from Spanish):
steps counter steps:, terrazzo, corner ball, Of terrazzo washed, baluster, detail, pvb sheet, steel spar, detail, contrapasos de altura steps of, elevation, scale, cut, scale, plant, scale, steps counter steps:, terrazzo, corner ball, Of terrazzo washed, tape, anti-slip, detail, anchorage, detail, baluster, detail, glass step, detail, railing, detail, glass step, tempered, pvb sheet, steel spar, stainless, platen, detail, national pin, detail, detail, glass step, tempered, detail, welding type, steak all around, anchor bolts, glass step, tempered, tape, anti-slip, steel spar, stainless, detail, elevation, scale, cut, scale, anchorage, detail, baluster, detail, glass step, detail, railing, detail, contrapasos de altura steps of, plant, scale, tape, anti-slip, detail, tape, anti-slip, steel spar, stainless, detail, glass step, tempered, detail, welding type, steak all around, anchor bolts, national pin, detail, glass step, tempered, glass step, tempered, pvb sheet, steel spar, stainless, platen, detail, detail, anchor the slab, detail, anchor the slab, detail, anchor bolts, platen, detail, anchor bolts, platen, scale, semicircular steel
Raw text data extracted from CAD file:
| Language | Spanish |
| Drawing Type | Full Project |
| Category | Stairways |
| Additional Screenshots |
 |
| File Type | dwg |
| Materials | Glass, Steel, Other |
| Measurement Units | |
| Footprint Area | |
| Building Features | |
| Tags | autocad, consists, curve, curved, degrau, DETAIL, details, DWG, échelle, elevations, escada, escalier, étape, full, ladder, leiter, Project, respective, sections, staircase, stairway, step, stufen, treppe, treppen |








