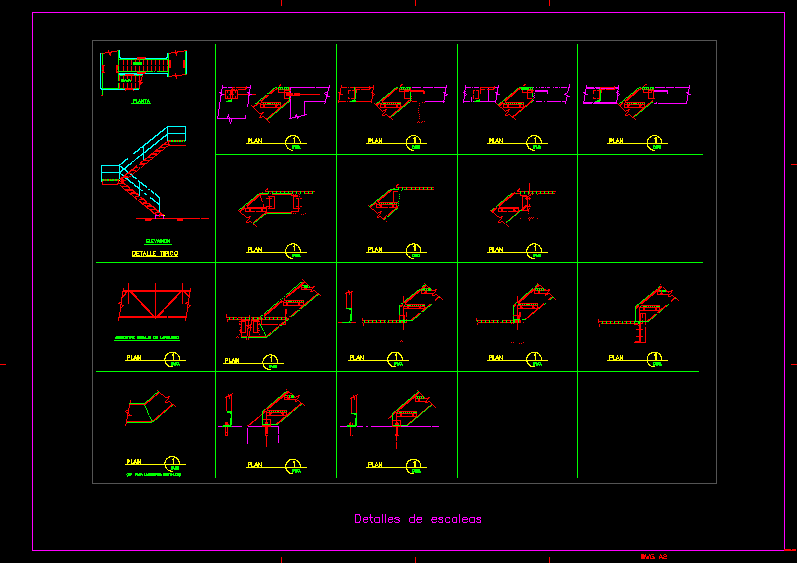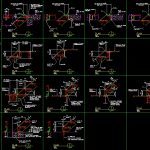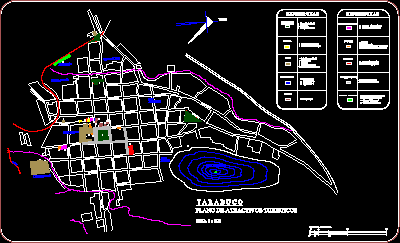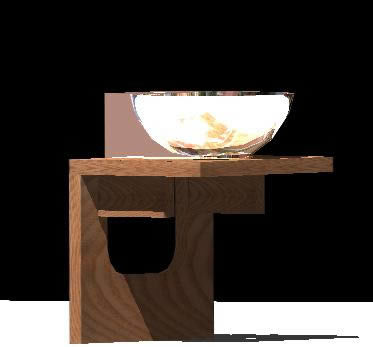Details Metal Stairways DWG Detail for AutoCAD

Detail metal ladder for industry
Drawing labels, details, and other text information extracted from the CAD file (Translated from Spanish):
for spars, rack, anchors for concrete, non-slip, grid or plate, roller skates, tip. both of them, provide bracing only when, bracing under stringer, stringer long, crossbar, Max., Nose of, of structures, in plane plan, or as, n.t.h. he., hormone plan, anchors for concrete, p.t., paw print, camber, p.t., Of floor, channel o ‘beam, See plan, of design, paw print, p.t., p.t., width of, crossbar, Max, typical detail, elevation, Earth, Railing, paw print, Max., Max, n.t.a., he., n.t.a., plant, low, goes up, See plan, of design, paw print, Nose of, paw print, p.t., grid or plate, non-slip, Nose of, paw print, p.t., concrete anchors, rack, Floor tile, Min., Nose of, p.t., n.t.h, p.t., Finished, Floor tile, paw print, Nose of, p.t., p.t., Nose of, paw print, p.t., grid or plate, non-slip, Steel plate, soaked, Floor tile, nth, p.t., Soaked, metal channel, rack, n.t.h, Floor tile, width, paw print, contractor, step, step, step, paw print, width of, paw print, contractor, width, for detail, of railing see, flat, in extender grid, band with plate, provide skid, grid plate, non-slip, of design, full capacity, welding in, splice, in extender grid, band with plate, non-slip, provide skid, splice, welding in, full capacity, rack, license plate, anti-slip, Nose of, paw print, anti-slip, license plate, rack, provide skid, band with plate, in extender grid, non-slip, Nose of, paw print, band with plate, provide skid, non-slip, in extender grid, Nose of, paw print, anti-slip, license plate, rack, paw print, width of, paw print, Nose of, base for stairs, concrete, metal, soaked, Steel plate, rack, n.t.h, Floor tile, Steel plate, soaked, p.t., Nose of, plan, dwg., elev., plan, dwg., elev., plan, dwg., elev., plan, dwg., elev., plan, dwg., elev., plan, dwg., elev., plan, dwg., elev., plan, dwg., elev., plan, dwg., elev., plan, dwg., elev., plan, dwg., elev., plan, dwg., elev., plan, dwg., elev., design plane, design plane, design plane, design plane, flat, Same, Same, plan, dwg., elev., plan, dwg., elev., plan, dwg., elev., dwg:, details of scales
Raw text data extracted from CAD file:
| Language | Spanish |
| Drawing Type | Detail |
| Category | Stairways |
| Additional Screenshots |
 |
| File Type | dwg |
| Materials | Concrete, Steel |
| Measurement Units | |
| Footprint Area | |
| Building Features | |
| Tags | autocad, degrau, DETAIL, details, DWG, échelle, escada, escalier, étape, industry, ladder, leiter, metal, staircase, stairway, stairways, step, stufen, treppe, treppen |








