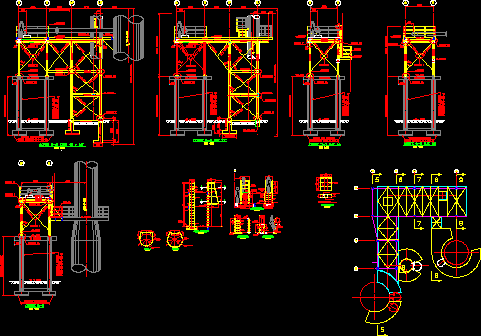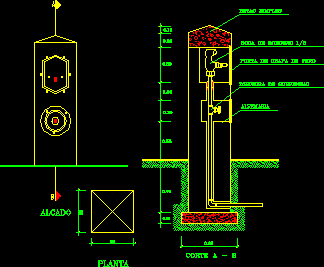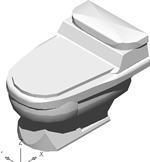Details Metallic Stairways Over Industrial Platform DWG Detail for AutoCAD

Metallic stairways over industrial platform
Drawing labels, details, and other text information extracted from the CAD file (Translated from Spanish):
existing, structure, existing, structure, existing, existing, New structure, New structure, shaft cut, esc, 11 ‘, shaft cut, cut, shaft cut, esc, unscaled, cut, platinum body guard, platen, cut, platinum body guard, platen, cap screw, tip., unscaled, license plate, cap screw, cat ladder type, scale, ladder type, scale, brackets detail, for vertically adjustable type supports, of pipe, scale, license plate, for fixed pipe supports, license plate, extremes, platen, cap screw, ladder type, scale, detail, detail, detail, existing structure, New structure, existing structure, New structure, scale, ladder type, 11 ‘, cap screw, existing structure, esc, cutting shafts, detail, detail, detail, 11 ‘, New structure, detail, detail, detail, detail, detail, New structure, detail, detail, detail, detail, detail, detail, detail, detail, tube note, note, Grille, step on the pipe, license plate, reinforcement, license plate, existing, channel, for recreation plan, for recreation plan, for recreation plan, recreate, Det. in, flat, Det. in, recreate, Det. in, flat, Det. in, recreate, Det. in, flat
Raw text data extracted from CAD file:
| Language | Spanish |
| Drawing Type | Detail |
| Category | Stairways |
| Additional Screenshots |
 |
| File Type | dwg |
| Materials | |
| Measurement Units | |
| Footprint Area | |
| Building Features | |
| Tags | autocad, degrau, DETAIL, details, DWG, échelle, escada, escalier, étape, industrial, ladder, leiter, metallic, platform, staircase, stairway, stairways, step, stufen, treppe, treppen |








