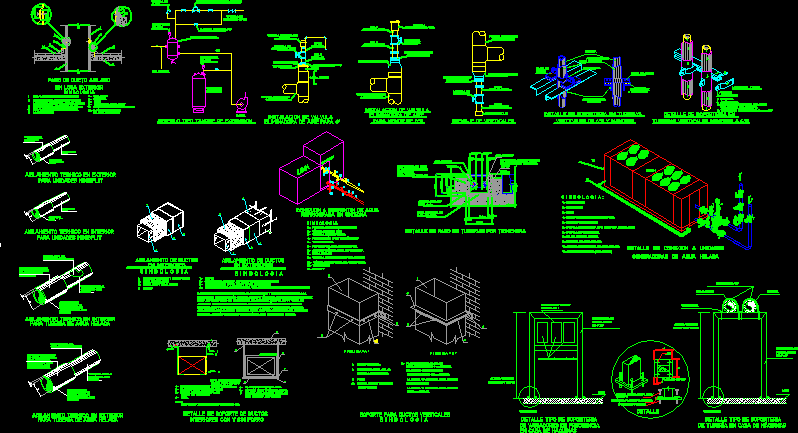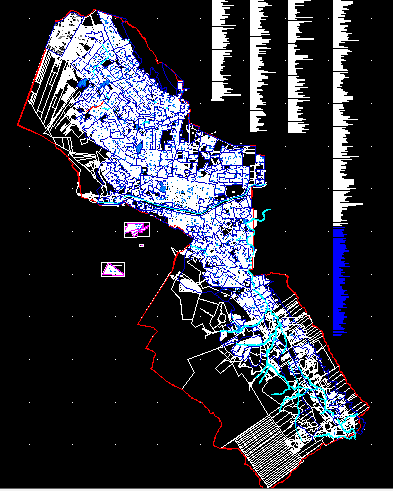Details Of Air Conditioning For Offices (2) DWG Detail for AutoCAD

Details of ducts and pipes for air conditioning in an office building in Cancun
Drawing labels, details, and other text information extracted from the CAD file (Translated from Spanish):
architectural, low level, year, month, Cross soda, Crescencio l., Lopez Gaona, Francisco, From legarreta, Jose Ramon, From legarreta, Jose Ramon, Preliminary draft approved, Schematic cut, building, Serv. Adm., Trib. Collegiate, Trib. Collegiate, Trib. Collegiate f.c., Judged f.c., court, Trib. Unitary f.c., court, Trib. unitary, I.f.d.p., court, Judged f.c., Nvl, Nvl, Nvl, building, building, P.b., rooftop, Arq., Arming Ruìz cozaya, Arming Ruìz cozaya, N.a.l., N.l.b., N.c., N.p.t., N.c.p., N.a., Rev., description, General property management, Council of the federal judiciary, Supervision, managing Director, project director, date, draft, do not. Of project, scale, flat, date, do not. Plan, review, Quintana Roo., draft, Approval arq. L. Andrés garcía morales, Ing. Carlos antonio buerba franco, Ing. Juan antonio montalvo gochicoa, Specifications notes, Notes, This as well as its contents are property of the judicial power of the reason why it could not be copied partially reproduced partially for another purpose that the allowed specifically by the general direction of buildings maintenance of the council of the federal judiciary., Dynamic architecture, S.a. Of c.v., av. Andrés quintana lot apple supermanzana cancun quintana roo, revised, drawing, The dimensions are given in meters. The dimensions govern the drawing. All measures must be verified on site by the contractor company. This plan is complemented by the catalog of specific general specifications attached., Indicates low bed level of ceiling, Indicates level in elevation cut, Indicates finished floor level, Indicates roof level, Indicates level of pertile ridge, Indicates level high bed of slab, Indicates ridge level, Indicates axis line, Indicates axes dimension, Indicates projection, Indicates slope, Indicates change of level in ceiling, Finished floor level, Indicates axis, Heriberto frias colonia de valle delegaciòn benito c.p. Tel., Project coordinator, Deputy project manager, Assistant accountant, Indicates dimension rags, Indicates quota, Development development of the executive project for the construction of the headquarters building of the federal judiciary, localization map, Street lol tun, lot, Level slab projection, Level slab projection, Level slab projection, B.a., Qualities:, Arq., Expansion module with plastic cover, Trane, Field, Field, Field controller riser shapes, Controller detail page associated with this riser shape, Detail, Expansion module, Application controller, Threaded bolt with mm nuts, Maximum space between mts., Duct support detail, For side ductwork, Up to cm., Interior with unlined, Mm wide, Galvanized sheet lime., note, Not long mm., slab., Of mm each m., Of expansion., Strip of lime., Vertical duct., Pijas, Bolts with lugs, In cm maximum, The figure will be used for ducts, The figure will be used for ducts, Of minimum cm, Faith angle of mm, For ducts of minimum cm., For ducts of maximum cm., Faith angle of mm, Support for vertical ducts, Not long mm., With pressure sheave, Faith angle of, Galvanized mm nut, isolation, Sealant layer, Thick fiberglass, Duct, Aluminum kraft paper, Thick fiberglass mat, Coated with aluminum foil kraft paper, Binder protection of the monolithic type with a thickness of, Duct, Indoors, Outdoors, On the outside, Insulation of inner duct., Outer slab, Mm frame holder, Galvanized sheet billets, External duct insulation., Galv sheet duct., Anchor anchor with screw., Pijas, chamfer., Sealant, Minimum of the same lime. That the duct, Waterproofing, Isolated duct step, Under the botaguas., Detail of soporteria in, Galvanized lime. M., Expansion lug of mm., nomenclature, pipeline, isolation, Unicanal, clamp, Mechanical sheet protection, fiberglass, pipeline, Insulation, clamp, Channel angle, of steel, Plate, steel, Neoprene of, of thickness, Steel plate, Detail of soporteria in pipes, Protected with latex paint acrylic brand armaflex wb color white, Copper pipe type, Insulation insulation type of thickness, Thermal insulation in exterior, Protected with finish of latex paint acrylic brand armaflex white as finished finish preformed tube of pvc, Carbon steel pipe ced. seamless, Insulation type insultube de united with special adhesive for insultube, Angle of each mts., isolation, End clamp with hexagonal washer, level, Heavy gravel layer, isolation, Detail of passage of pipes by trench, Fix angle with expansion lugs, pipeline, clamp, Screws, pipeline, isolation, Steel ptr, structure of, between, Variable height, Type detail of soporteria, Of pipe in the engine room
Raw text data extracted from CAD file:
| Language | Spanish |
| Drawing Type | Detail |
| Category | Climate Conditioning |
| Additional Screenshots |
 |
| File Type | dwg |
| Materials | Aluminum, Glass, Plastic, Steel, Other |
| Measurement Units | |
| Footprint Area | |
| Building Features | Car Parking Lot |
| Tags | air, air conditioning, air conditionné, ar condicionado, autocad, building, cancun, conditioning., DETAIL, details, ducts, DWG, klimaanlage, office, offices, pipes, piping |







