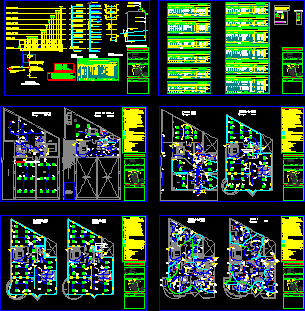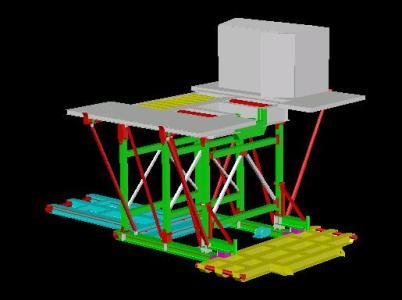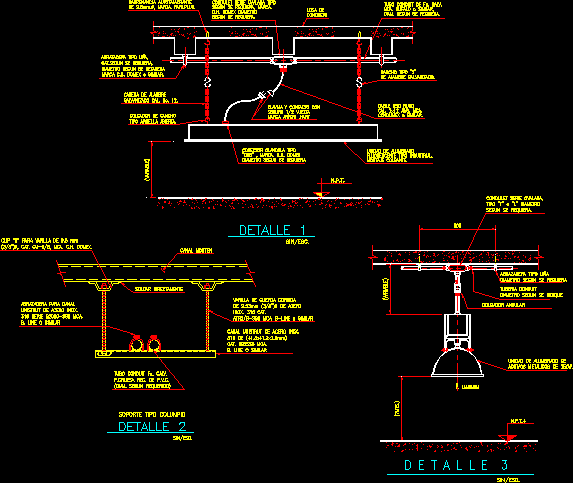Details Of Arch Kit Mechanics DWG Detail for AutoCAD
ADVERTISEMENT

ADVERTISEMENT
Plant description and details of arches cut steel with mechanical seal and reinforced concrete bases.
Drawing labels, details, and other text information extracted from the CAD file (Translated from Spanish):
steel profile circular section, bolts, fluted strings, mechanical articulation, fluted strings, steel profile circular section, steel sheet, electrode continuous welding, bolts, electrode continuous welding, metal profile, bolts, gauge galvanized sheet, steel profile circular section, electrode continuous welding, profile upn, the caliber gauge, bolts, they drive, mechanical articulation, lead mm, metal profile circular section, steel sheet
Raw text data extracted from CAD file:
| Language | Spanish |
| Drawing Type | Detail |
| Category | Construction Details & Systems |
| Additional Screenshots |
 |
| File Type | dwg |
| Materials | Concrete, Steel |
| Measurement Units | |
| Footprint Area | |
| Building Features | |
| Tags | arc, arch, arches, autocad, concrete, coupole, cupola, cupula, Cut, description, DETAIL, details, dome, DWG, kit, kuppel, kuppel dach, mechanical, mechanics, plant, reinforced, seal, steel |








