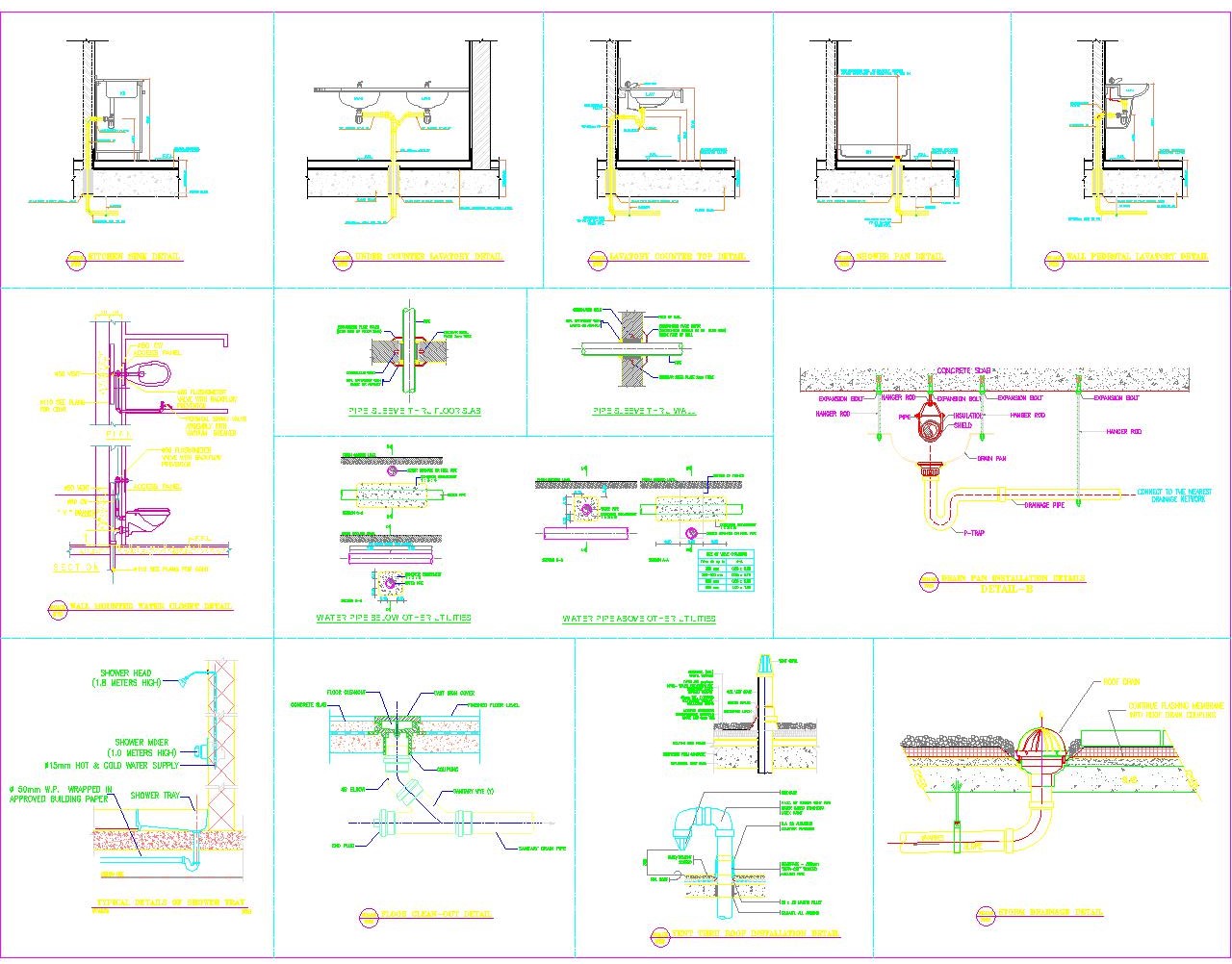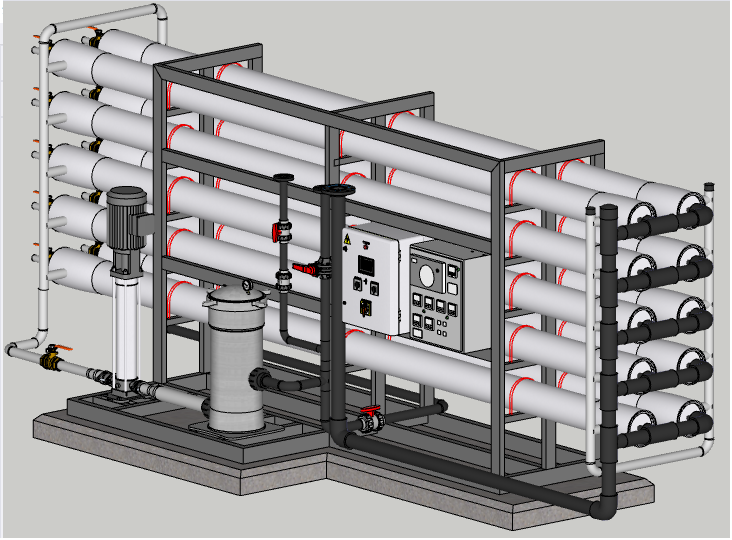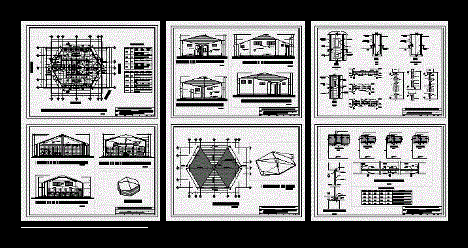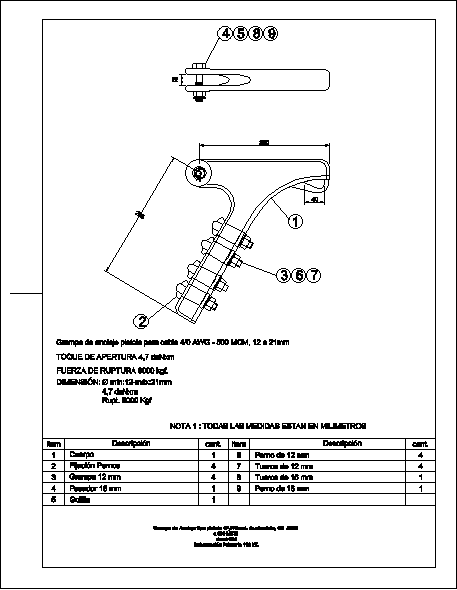Details Of Bathrooms, Windows And Doors DWG Detail for AutoCAD
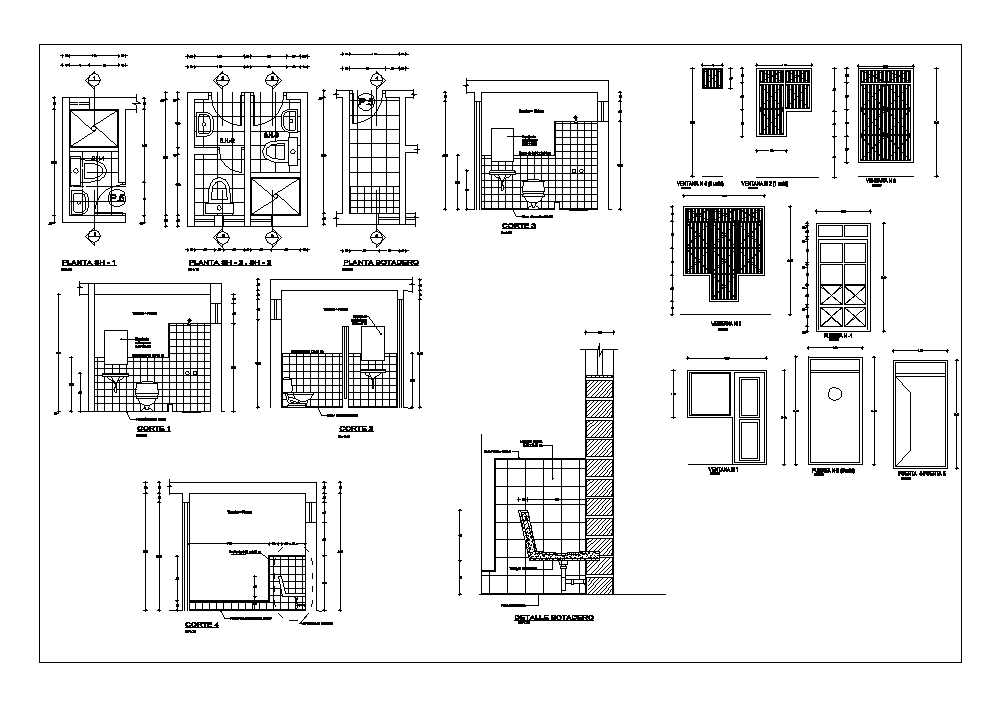
PLANE CUTTING PLANT AND BATHROOMS, WINDOWS AND DOORS OF A HEALTH Posta
Drawing labels, details, and other text information extracted from the CAD file (Translated from Spanish):
Stairway detail, Esc, Tarrajeo cm. minimum, Bruña cm., Cement gallery, Fill s, Coating cm. With more resistant mortar, Concrete fc, Counterclockwise cm., Sidewalk, window, window, window, door, window, door, door, window, Overlapping mirror, Bruña de m., Tarrajeo pintura, ceramic floor, Tarrajeo pintura, Overlapping mirror, Ceramic floor, Bruña de m., Floor ceramic floor, Bruña de m., Tarrajeo pintura, Bruña de m., Overlapping mirror, Tarrajeo pintura, Ceramic floor, Sh plant, Esc, Plant sh sh, Esc, Plant dump, cut, Esc, cut, Esc, cut, Esc, cut, Esc, Rubbing, White mayolica m., Bruña m., ceramic floor, Esc, Detail dump, See detail of dump, Bruña de m., ceramic floor, Tarrajeo pintura, Overlapping mirror
Raw text data extracted from CAD file:
| Language | Spanish |
| Drawing Type | Detail |
| Category | Bathroom, Plumbing & Pipe Fittings |
| Additional Screenshots |
 |
| File Type | dwg |
| Materials | Concrete |
| Measurement Units | |
| Footprint Area | |
| Building Features | |
| Tags | autocad, bad, bath, bathroom, bathrooms, casa de banho, chuveiro, cutting, DETAIL, details, doors, DWG, health, lavabo, lavatório, plane, plant, salle de bains, toilet, waschbecken, washbasin, WC, windows |
