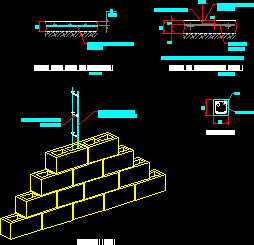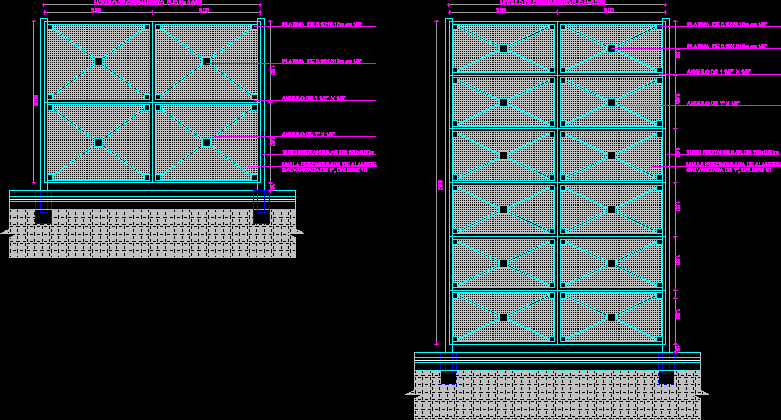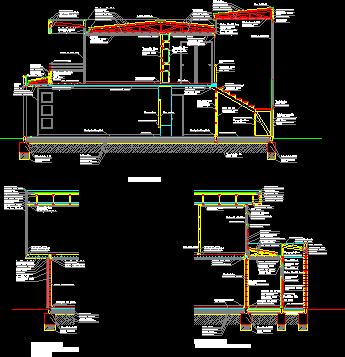Details Of Castles – Anti -Seismic Column DWG Detail for AutoCAD
ADVERTISEMENT

ADVERTISEMENT
Detail of Castles – Isometric view – Technical specifications
Drawing labels, details, and other text information extracted from the CAD file (Translated from Spanish):
Esc., Firm for office area, Rec., Esc., Contraction joint j.c., Sikaflex similar, With disc, hard, Make cut with hrs. Casting, Welded steel, its T., castle, castle, Drowned reinforced with, Of wire rod
Raw text data extracted from CAD file:
| Language | Spanish |
| Drawing Type | Detail |
| Category | Construction Details & Systems |
| Additional Screenshots |
 |
| File Type | dwg |
| Materials | Steel |
| Measurement Units | |
| Footprint Area | |
| Building Features | |
| Tags | anti, autocad, betonsteine, castles, column, concrete block, DETAIL, details, DWG, isometric, seismic, specifications, technical, View, walls |








