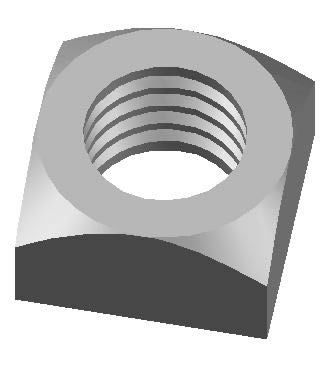Details Of Connections DWG Full Project for AutoCAD
ADVERTISEMENT

ADVERTISEMENT
Detail of steel connections and joints; to integrate any building project; warehouse or industrial building based IPS structural profiles …
| Language | N/A |
| Drawing Type | Full Project |
| Category | Construction Details & Systems |
| Additional Screenshots |
 |
| File Type | dwg |
| Materials | Steel |
| Measurement Units | |
| Footprint Area | |
| Building Features | |
| Tags | autocad, building, connections, DETAIL, details, DWG, full, industrial, joints, Project, stahlrahmen, stahlträger, steel, steel beam, steel frame, structure en acier, warehouse |








