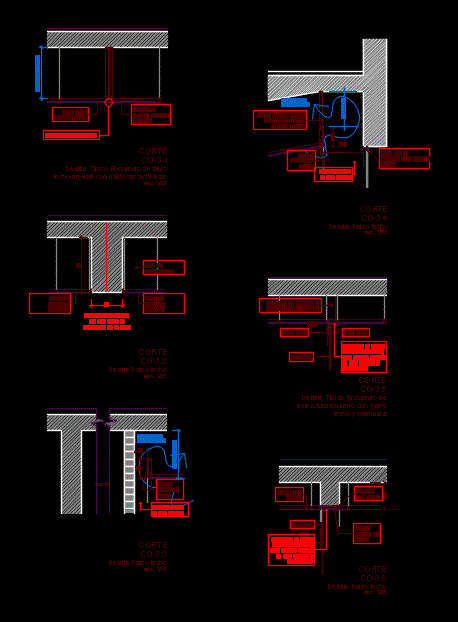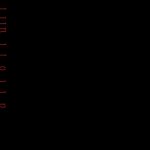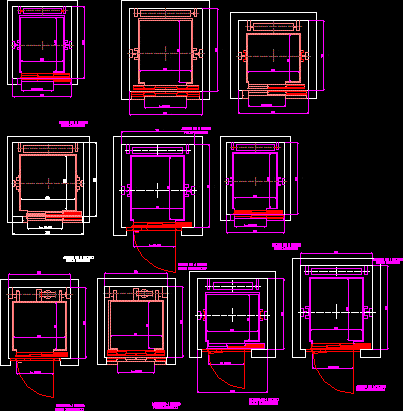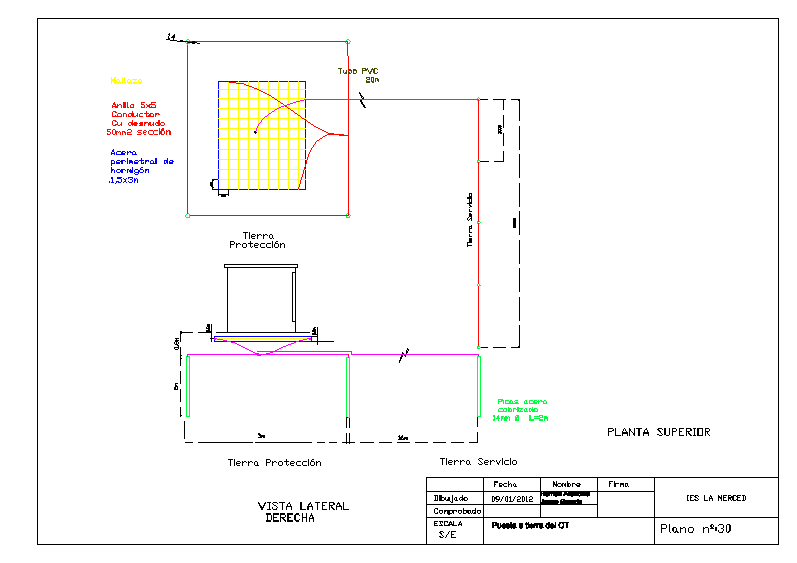Details Of False Ceilings DWG Detail for AutoCAD

DETAILS OF FALSE CEILINGS
Drawing labels, details, and other text information extracted from the CAD file (Translated from Spanish):
vertical grid return a.c cuts, projector, detail lift plate, screen, screen, central screen projector, of beam level, placement, drywall ceiling, hbt:, hbft:, placement, drywall ceiling, return to c, without false ceiling slab hbt:, vertical grid return a.c cuts, return to c, vertical grid return a.c cuts, without false ceiling slab hbt:, vertical grid return a.c cuts, return to c, without false ceiling slab hbt:, vertical grid return a.c cuts, return to c, vertical grid return a.c cuts, without false ceiling slab hbt:, vertical grid return a.c cuts, without false ceiling slab hbt:, return to c, without false ceiling tp hbt: variable, return to c, placement, var., according to plan, variable, roof tile acoustics, painted drywall ceiling, a bruja of, acoustic, of installations, painted on white, visible slab bottom, metallic no equipment comes, visible slab bottom, painted on white, of aluminum for system, ceiling, in iron face visible painted in tone similar false ceiling., fixing bracket for iron roof, ceiling, painted on white, drywall ceiling, in iron face visible painted in tone similar false ceiling., of hidden beam, painted white ht:, in iron face visible painted in tone similar false ceiling., ht var., ht plan, ht variable, typical meeting of false ceiling drywall with acoustic tiles, false ceiling, false ceiling, of a.c equipment, false ceiling, typical encounter of structure in iron with false ceiling screens, of beam visible beam follows that of the, false ceiling, between offices, false ceiling
Raw text data extracted from CAD file:
| Language | Spanish |
| Drawing Type | Detail |
| Category | Construction Details & Systems |
| Additional Screenshots |
 |
| File Type | dwg |
| Materials | Aluminum |
| Measurement Units | |
| Footprint Area | |
| Building Features | |
| Tags | abgehängten decken, autocad, ceiling, ceilings, DETAIL, details, drywall, DWG, false, plafonds suspendus, suspenden ceilings |








