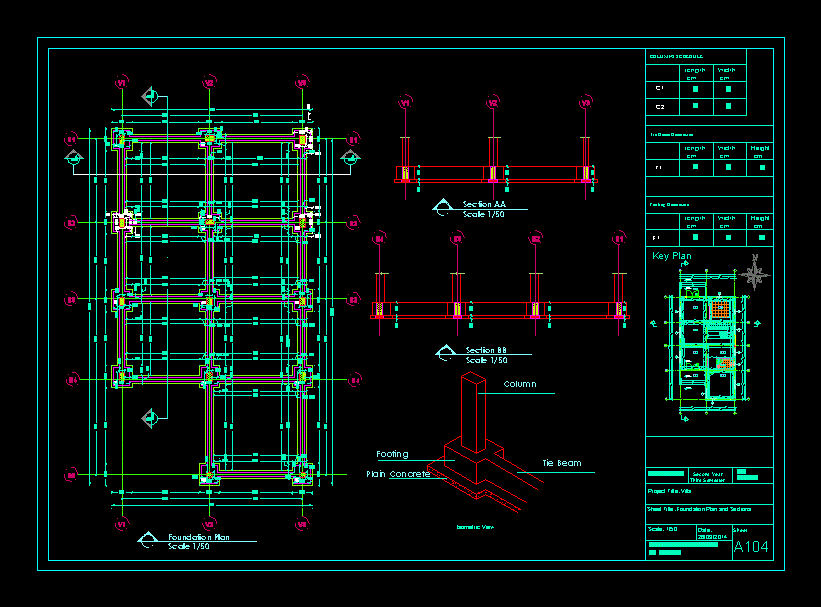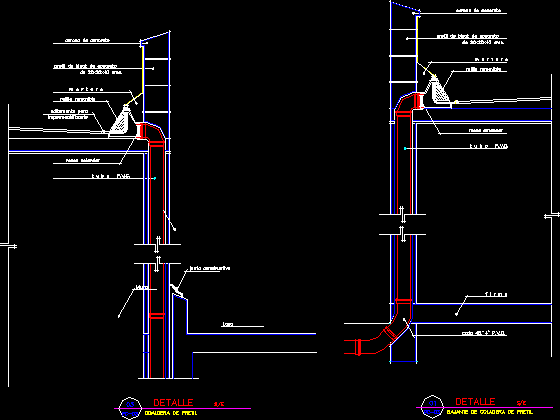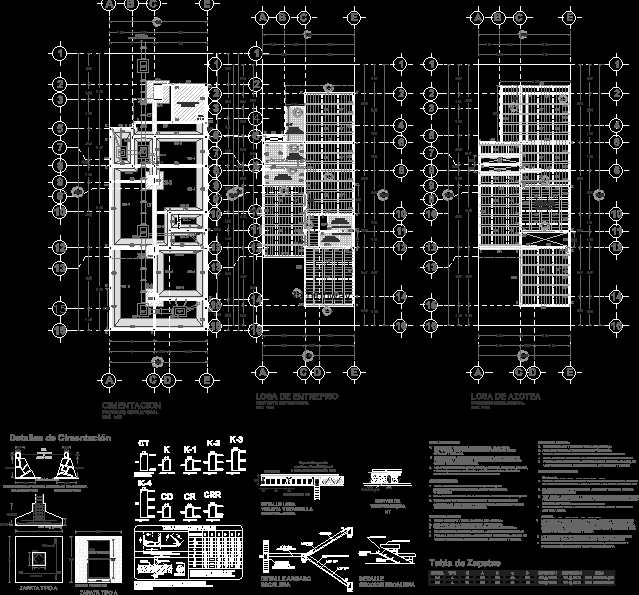Details Of Flagstaff DWG Detail for AutoCAD
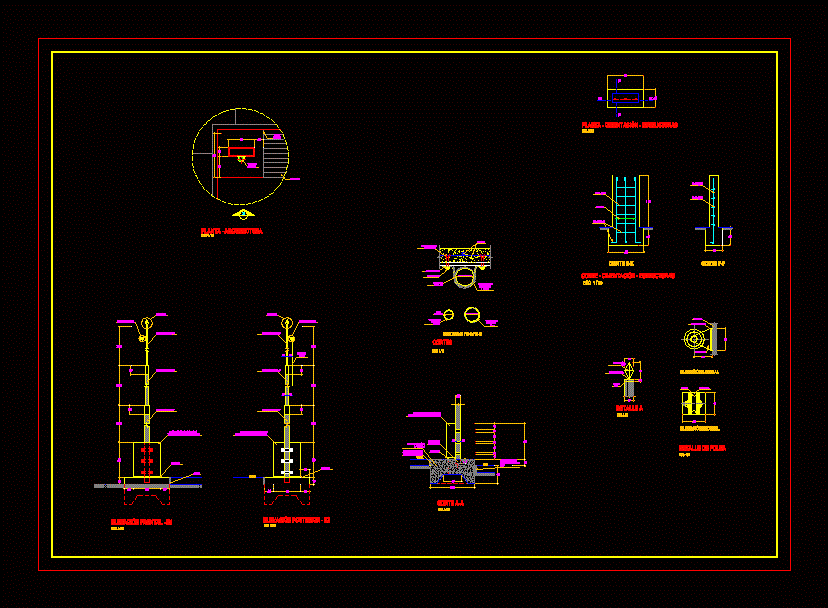
Construction details of a flagpole for local educational
Drawing labels, details, and other text information extracted from the CAD file (Translated from Spanish):
plant architecture, esc., plant foundation structures, esc., cutting foundation structures, esc., feb, cut, metal, electrical, of horn, esc., pulley detail, lateral lift, front elevation, metallic, electrical, pl faith, esc., detail, diam.interior, diam., feb, anchored to the wall of, of faith, of faith esp., of black faith mm., inside, of black faith mm., of standard black faith mm., cut, cuts, esc., from feº, detail, pulley detail, black feb, esc., rear lift, painted concrete latex painted blue, sidewalk, esc., cut, monolithic, concrete tube, yard, with asphalt filler, painted concrete latex painted blue, detail, pulley detail, black feb, painted blue latex concrete, esc., front elevation, sidewalk, pitch
Raw text data extracted from CAD file:
| Language | Spanish |
| Drawing Type | Detail |
| Category | Construction Details & Systems |
| Additional Screenshots |
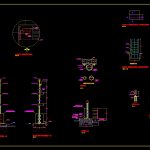 |
| File Type | dwg |
| Materials | Concrete |
| Measurement Units | |
| Footprint Area | |
| Building Features | Deck / Patio |
| Tags | autocad, clôture métallique, construction, de fer, DETAIL, details, DWG, educational, iron, local, metal fence, schmiede tür, schools, smithy door |



