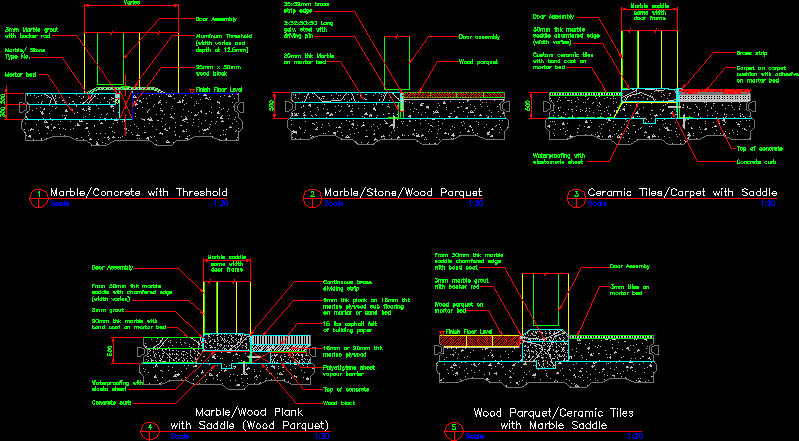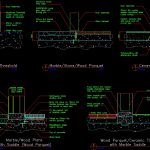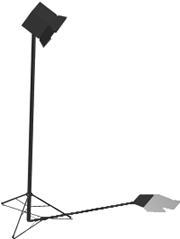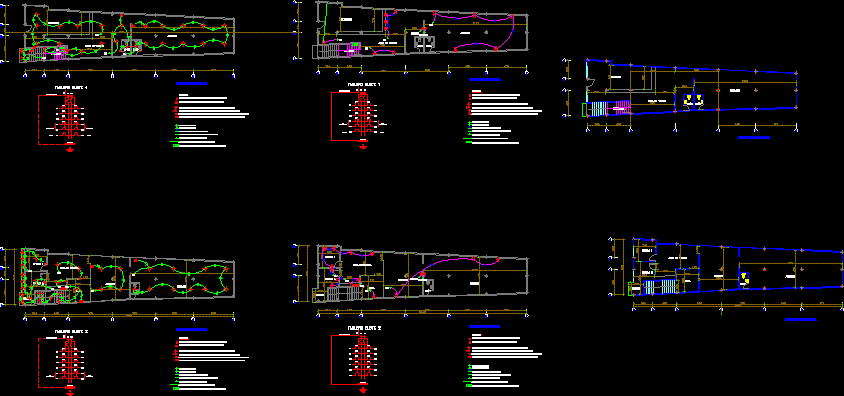Details Of Floor DWG Detail for AutoCAD

All the details required to finish a floor with marble or tile provision.
Drawing labels, details, and other text information extracted from the CAD file:
saddle, width, saddle, width, with threshold scale, finish floor level, door assembly, aluminum threshold varies and depth at, wood block, varies, marble grout with backer rod, stone type no., mortar bed, door assembly, wood parquet, thk marble on mortar bed, long galv. steel with driving pin, brass strip edge, parquet scale, finish floor level, from thk marble saddle chamfered edge with bond coat, marble grout with backer rod, wood parquet on mortar bed, door assemby, tiles on mortar bed, wood tiles with marble saddle scale, marble width, door frame, brass strip, carpet on carpet cushion with adhesive on mortar bed, top of concrete, door assembly, thk marble saddle chamfered edge, custom ceramic tiles with bond coat on mortar bed, concrete curb, waterproofing with elastomeric sheet, ceramic with saddle scale, marble width, door frame, continuous brass dividing strip, thk plank on thk marine plywood sub flooring on mortar or sand bed, lbs asphalt felt of building paper, or thk marine plywood, polyethylene sheet vapour barrier, top of concrete, door assembly, from thk marble saddle with chamfered edge, grout, wood block, thk marble with bond coat on mortar bed, waterproofing with elasto sheet, concrete curb, plank with saddle scale, transition detailstransition details
Raw text data extracted from CAD file:
| Language | English |
| Drawing Type | Detail |
| Category | Construction Details & Systems |
| Additional Screenshots |
 |
| File Type | dwg |
| Materials | Aluminum, Concrete, Steel, Wood |
| Measurement Units | |
| Footprint Area | |
| Building Features | |
| Tags | assoalho, autocad, deck, DETAIL, details, DWG, finish, fliese, fließestrich, floating floor, floor, flooring, fußboden, holzfußboden, marble, piso, plancher, plancher flottant, provision, required, tile |








