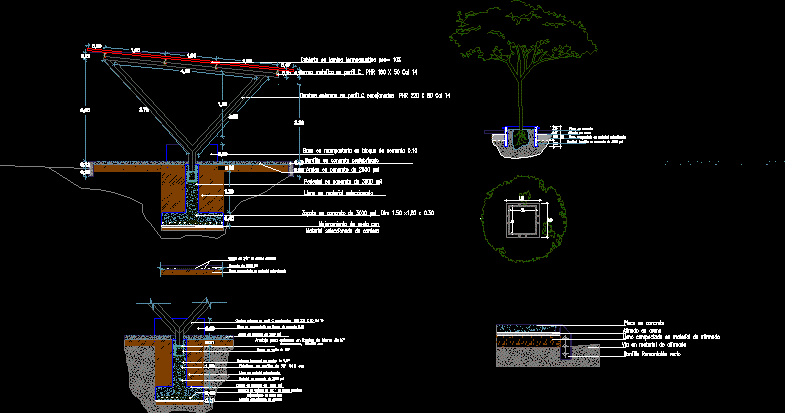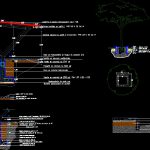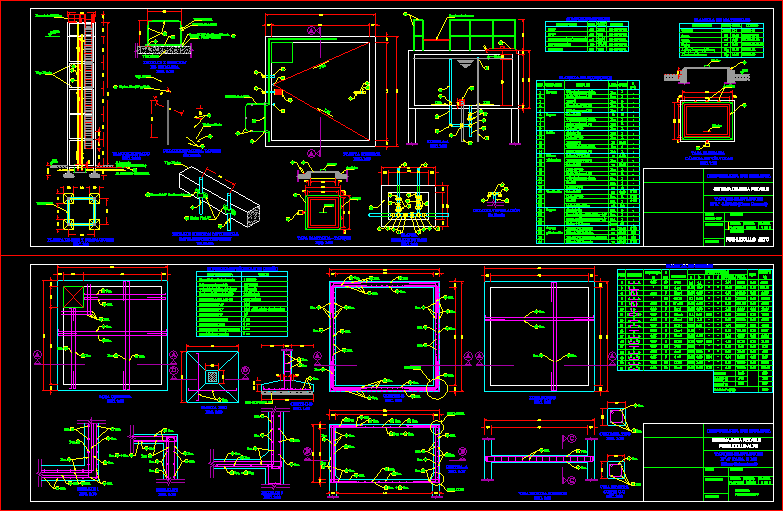Details Of Foundation DWG Detail for AutoCAD

contains details of foundations in profile metal frame metal c
Drawing labels, details, and other text information extracted from the CAD file (Translated from Spanish):
draft:, flat no:, architectural plans, architectural plant, construction of urban planning works for the fluvial terrestrial terminal of the municipality of riosucio, location:, Riosucio Choco, structural design:, observations:, owner:, municipality of riosucio choco, contains:, scale:, date:, july, the indicated, meters, Sandra Paola Betancur, architect:, mat prof. nº, Architectural plant esc:, covered in thermoacoustic sheet, metal strap in profile phr lime, column trusses in profile boxed phr lime, base in masonry in cement block, prefabricated concrete curb, PSI concrete pedestal, concrete shoe of psi dim, improvement of soil with material selected from quarry, full on selected material, walk in particular from psi, base in masonry in cement block, in cm rod, concrete shoe of psi, improvement of soil with material selected from quarry, full on selected material, walk in particular from psi, for column in iron sheet cm, PSI concrete pedestal, transverse reinforcement in varillos of, bolts on rod, column trusses in profile boxed phr lime, reinforcement in rods of in the senses, rods in both directions, psi concrete, packed packed in selected material, packed packed in selected material, tuned in sand, plate in concrete, sardinel sunk in psi concrete, via in affirmed material, straight removable curb, packed in compacted material, tuned in sand, plate in concrete, draft:, flat no:, architectural plans, urban plant, construction of urban planning works for the fluvial terrestrial terminal of the municipality of riosucio, location:, Riosucio Choco, structural design:, observations:, owner:, municipality of riosucio choco, contains:, scale:, date:, july, the indicated, meters, Sandra Paola Betancur, architect:, mat prof. nº, Architectural plant esc:
Raw text data extracted from CAD file:
| Language | Spanish |
| Drawing Type | Detail |
| Category | Construction Details & Systems |
| Additional Screenshots |
 |
| File Type | dwg |
| Materials | Concrete, Masonry |
| Measurement Units | |
| Footprint Area | |
| Building Features | |
| Tags | autocad, base, DETAIL, details, DWG, FOUNDATION, foundations, frame, fundament, metal, profile |








