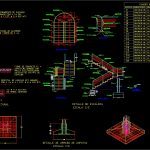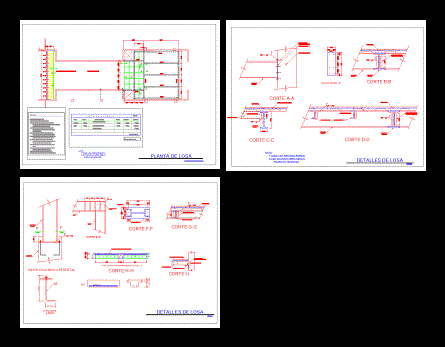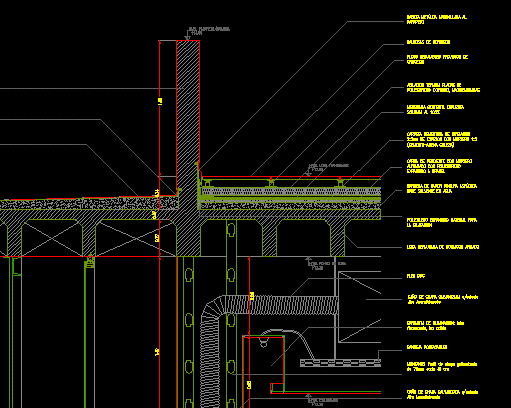Details Of Foundations DWG Detail for AutoCAD

Foundation Lamina detail details of different types of shoes and pedestal; detail ladder, with box shoe
Drawing labels, details, and other text information extracted from the CAD file (Translated from Spanish):
blkoul, structural cutting, variable, scale:, armed alloy beam, every mts., with vs est., cement sand prop., placed with mortar, mts, block wall, from mts, with vs est. mts, in both ways, vs mts, pedestal of armed mts, thickness, armed with, welded Mesh, concrete fc concrete, enclosure, armed with vs of, its T. mts, with mm glass, aluminum window, cm. of length, cm. with nut, Hexagonal head screw, mm thick, non-slip sheet, rt cm., black iron pipe, cm in diameter, non-slip sheet, mm thick, angular of mm, black iron pipe, cm in diameter, black iron pipe, cm in diameter, column see detail, front view, on this sheet, mm plate, hoops, compacted ballast, angular of mm, smooth rod, black iron pipe, cm in diameter, see detail, angular of mm, cm in diameter, black iron pipe, smooth slide, cm., mm thick, non-slip sheet, cm in diameter, black iron pipe, cm in diameter, black iron pipe, plant view, angular of mm, concrete slab, mm thick, beam, joist, cm in diameter, black iron pipe, non-slip sheet, black iron pipe, cm in diameter, angular of mm, non-slip sheet, mm thick, angular of mm, side view, black iron pipe, cm in diameter, smooth rod, type plate, column, column, section, hoops m., angular of mm, smooth rod, non-slip laminated welder, angular of mm, detail, black iron pipe, cm in diameter, angular of mm, smooth rod, to pass welded rod, perforated black iron tube, caps of h.g., cm in diameter, black iron pipe, cm., smooth rod, black iron pipe, cm in diameter, stairway detail, scale:, detail of shoe construction, scale:, shoe box, shoes, dimensions, mts, armed in each direction, vrs. every cms, vrs every cms, pedestal, mts
Raw text data extracted from CAD file:
| Language | Spanish |
| Drawing Type | Detail |
| Category | Construction Details & Systems |
| Additional Screenshots |
 |
| File Type | dwg |
| Materials | Aluminum, Concrete, Glass |
| Measurement Units | |
| Footprint Area | |
| Building Features | |
| Tags | autocad, base, box, DETAIL, details, details of foundations, DWG, footings, FOUNDATION, foundations, fundament, ladder, ladders, lamina, pedestal, shoes, types |








