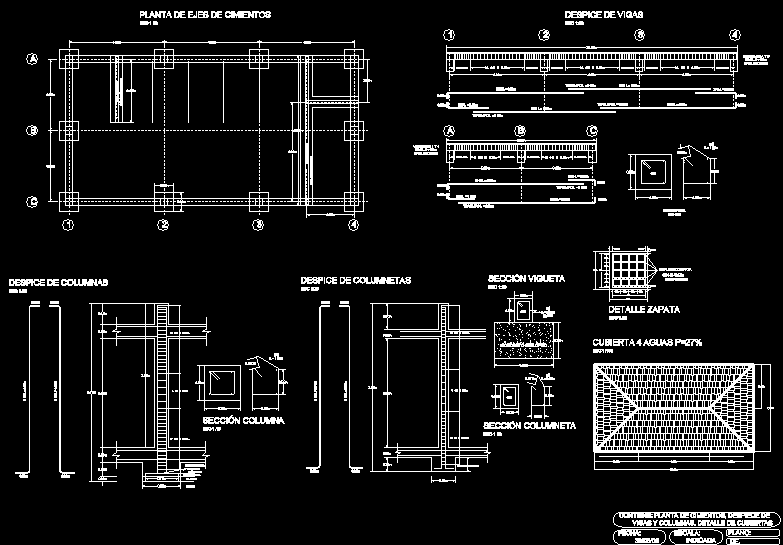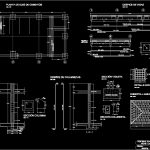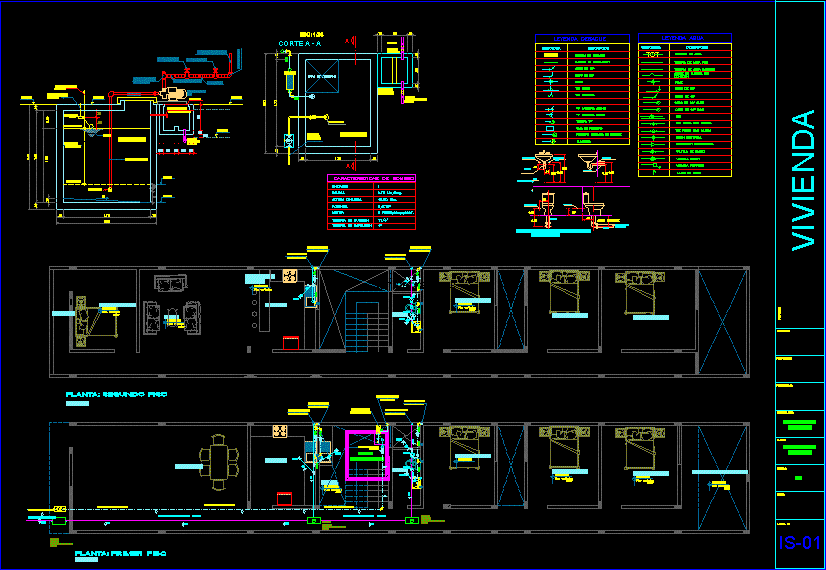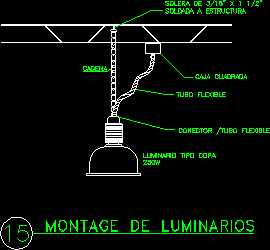Details Of Foundations DWG Detail for AutoCAD

Details foundations
Drawing labels, details, and other text information extracted from the CAD file (Translated from Spanish):
design:, ing. marwin castilllo sánchez., foundation axle plant, cyclopean, ing. marwin castilllo sánchez., date:, scale:, contains:, for construction projects center collection of solid waste, international production clean sena nariño, design:, digit:, ing. alvaro rodriguez alava, flat:, from:, architectural plant, facades, foundation axes plant esc, cyclopean, beam, detach from beams esc, despise of columnetas esc, despice of esc columns, overlap, overlap, beams axes level level, beam, columneta esc section, column column section, shoe reinforcement both ways, covering, flooring, concrete cyclopean, covered waters scenic, section joist esc, cyclopean, contains:, cutting plant of, date:, scale:, flat:, from:, indicated, beams detail of covers, shoe detail, shoe reinforcement both ways, cyclopean, beam
Raw text data extracted from CAD file:
| Language | Spanish |
| Drawing Type | Detail |
| Category | Construction Details & Systems |
| Additional Screenshots |
 |
| File Type | dwg |
| Materials | Concrete |
| Measurement Units | |
| Footprint Area | |
| Building Features | |
| Tags | autocad, base, DETAIL, details, DWG, FOUNDATION, foundations, fundament |








