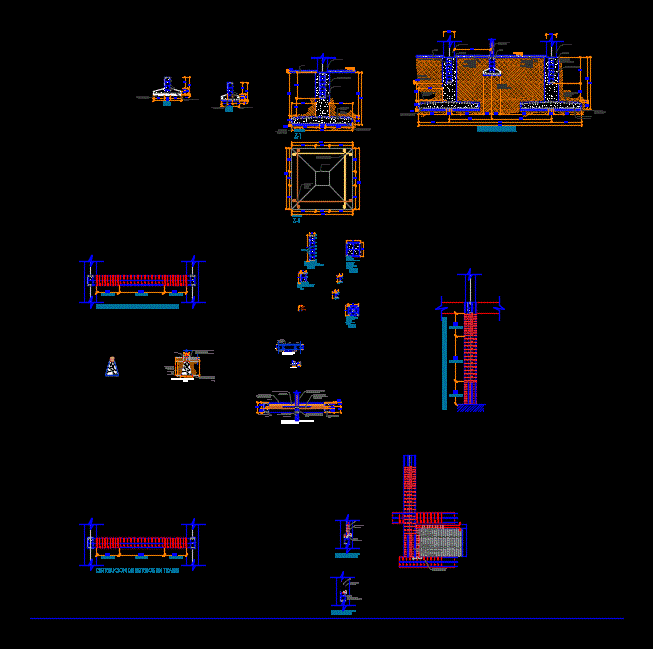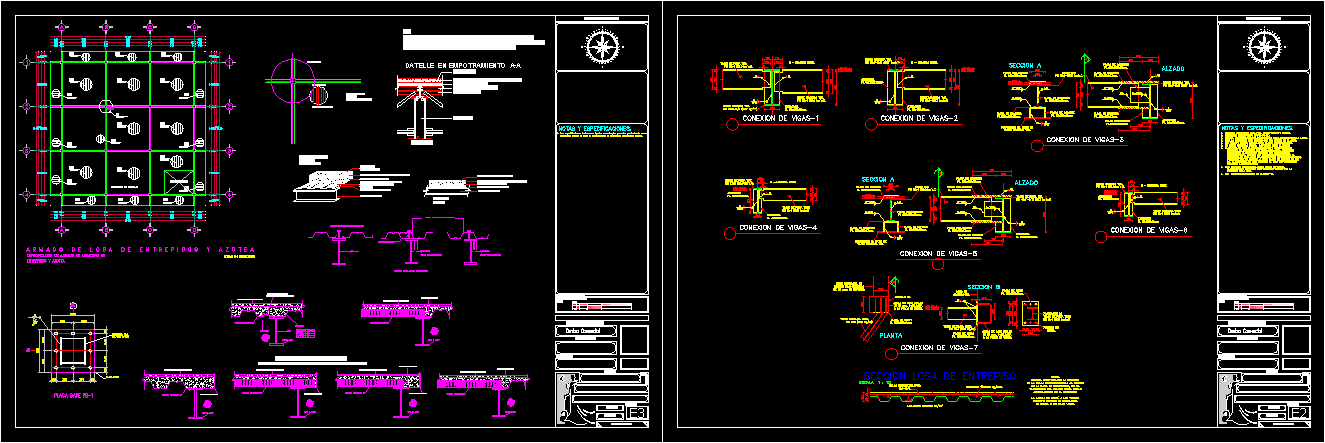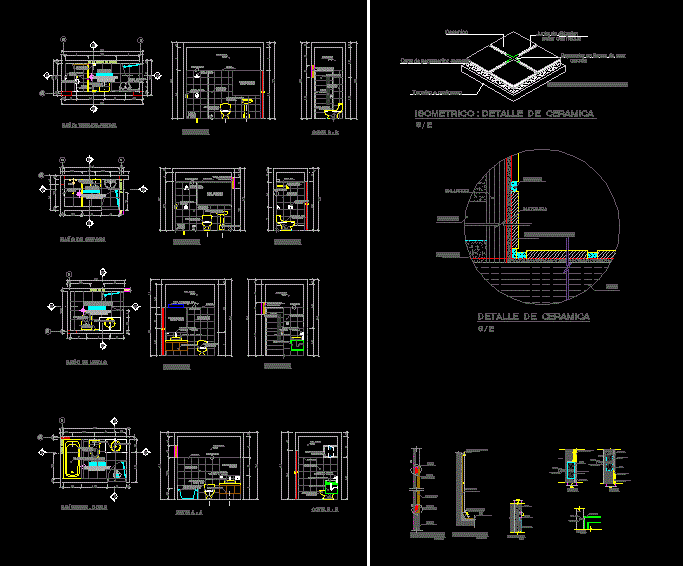Details Of Foundations – Footings DWG Detail for AutoCAD

It contains details of foundations and structural elements armed
Drawing labels, details, and other text information extracted from the CAD file (Translated from Spanish):
prefabricated slab of vaulted joist, n.p.t., compacted ground, see detail, a: cimbra must be completely level leveled with countershaft if specified. lubricated must be done before putting on the assembly. or: use concrete class with volumetric weight greater resistance the compression of must include in its dosage an integral waterproofing coastal zones. see concrete will be except in rural areas where a laboratory will determine the adequate proportionation in function of the existing aggregates in the place. maximum size of the coarse aggregate will be cm. free where indicated other chains slabs walls trabes contratrabes columns cm. shoes must be checked for non-corrosive areas, template will be concrete with cm. thick casting cut will be made in the middle one-third of the element. or: of casting the concrete surfaces should be scarified in less than an inch leaving a minimum roughness of cm. of these surfaces must be moistened with abundant water from hours before each casting every hour. Hardened concrete surfaces shall be free of loose loose surface mortar material from any foreign material that may affect the alloy with fresh concrete., or use reinforcing steel with a strength except wire rod which shall be reinforcing steel shall comply with that indicated in the volume paragraph of the normativity of the particular importance given to the minimum stress of the rebar to the folding of the bars. of overlapping brackets, unless otherwise indicated, the bends of rods shall be made around a bolt whose diameter shall be that of the rod. more than one third of the steel must overlap in one section. welded joints will be made from the rod to see figure the case of welded joints with devices should not be joined more than the one of the reinforcement in a same section the joining sections distant from each other not less than diameters. modification must be approved by the special projects management of the capcce. n: filling that is made under firm will be done with material which must have a minimum thickness of same that will be compacted in three layers of at least the one of its dry volumetric weight the two lower layers will be for substitution of the existent superficial land the superior one for to give the level of the low floor bed. this approach of substitution must be endorsed by the supervisor of the one who, given, must rethink the thickness in order to achieve an adequate behavior in addition to a finished floor level according to the topographical conditions of the place. fill moisture should be the optimum as recommended by the laboratory., figure rod connection no. greater, s: in centimeters levels in meters. the architectural plan for locating walls levels.
Raw text data extracted from CAD file:
| Language | Spanish |
| Drawing Type | Detail |
| Category | Construction Details & Systems |
| Additional Screenshots | |
| File Type | dwg |
| Materials | Concrete, Steel, Other |
| Measurement Units | |
| Footprint Area | |
| Building Features | |
| Tags | armed, autocad, base, DETAIL, details, DWG, elements, footings, FOUNDATION, foundations, fundament, structural |








